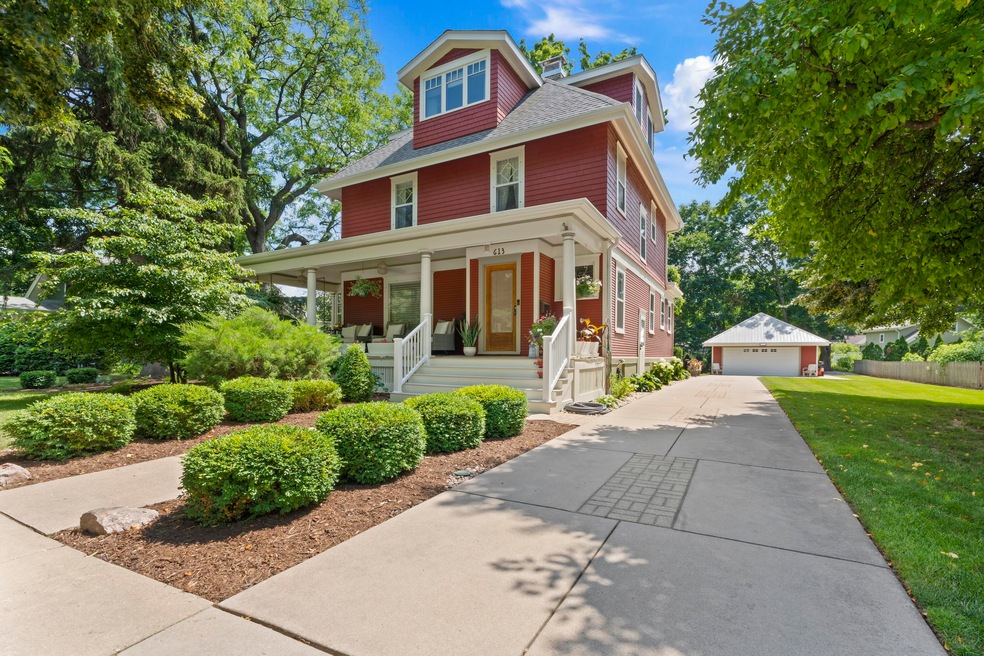
613 W Labelle Ave Oconomowoc, WI 53066
Estimated payment $5,838/month
Highlights
- Victorian Architecture
- 2 Car Detached Garage
- Level Entry For Accessibility
- Park Lawn Elementary School Rated A
- Walk-In Closet
- 5-minute walk to Imagination Station
About This Home
Stunning remodeled Merchant's plat home! Enjoy a quiet day on the wrap around porch or entertain in the expansive backyard. Live every day in luxury with newly renovated bathrooms, laundry on the second floor, and an updated kitchen. Storage is no problem in this restored Victorian home with walk-in closet in the primary suite, kitchen pantry, countless built in cabinets and closets with tall ceilings to maximize space! But it gets better! Location is key here, walkable to Oconomowoc downtown and beach, with a Lac La Belle public access dock just two blocks from the home, walk your kayaks and paddle boards over and get the most out of these beautiful Wisconsin summers! This home was meticulously maintained and owned by an electrical contractor and has many electrical updates.
Home Details
Home Type
- Single Family
Est. Annual Taxes
- $7,655
Parking
- 2 Car Detached Garage
- Garage Door Opener
- Driveway
Home Design
- Victorian Architecture
Interior Spaces
- 3,064 Sq Ft Home
- 2-Story Property
- Central Vacuum
- Finished Basement
- Basement Fills Entire Space Under The House
Kitchen
- Oven
- Range
- Microwave
- Dishwasher
Bedrooms and Bathrooms
- 4 Bedrooms
- Walk-In Closet
Schools
- Park Lawn Elementary School
- Oconomowoc High School
Utilities
- Forced Air Heating and Cooling System
- Heating System Uses Natural Gas
- Radiant Heating System
- High Speed Internet
Additional Features
- Level Entry For Accessibility
- 0.36 Acre Lot
Community Details
- Merchant's Plat Subdivision
Listing and Financial Details
- Exclusions: Washer, Dryer, outdoor refrigerator, lower level refrigerator, lower level freezer chest, Seller's Personal Property, Boes speakers in primary suite.
- Assessor Parcel Number OCOC0557018001
Map
Home Values in the Area
Average Home Value in this Area
Tax History
| Year | Tax Paid | Tax Assessment Tax Assessment Total Assessment is a certain percentage of the fair market value that is determined by local assessors to be the total taxable value of land and additions on the property. | Land | Improvement |
|---|---|---|---|---|
| 2024 | $7,655 | $709,700 | $120,300 | $589,400 |
| 2023 | $7,267 | $644,500 | $120,300 | $524,200 |
| 2022 | $8,113 | $586,300 | $120,300 | $466,000 |
| 2021 | $7,059 | $516,900 | $120,300 | $396,600 |
| 2020 | $6,327 | $363,400 | $92,500 | $270,900 |
| 2019 | $6,155 | $363,400 | $92,500 | $270,900 |
| 2018 | $5,936 | $363,400 | $92,500 | $270,900 |
| 2017 | $5,893 | $362,800 | $92,500 | $270,300 |
| 2016 | $5,370 | $327,100 | $92,500 | $234,600 |
| 2015 | $5,176 | $316,800 | $92,500 | $224,300 |
| 2014 | $5,189 | $316,800 | $92,500 | $224,300 |
| 2013 | $5,189 | $322,500 | $101,000 | $221,500 |
Property History
| Date | Event | Price | Change | Sq Ft Price |
|---|---|---|---|---|
| 07/13/2025 07/13/25 | Pending | -- | -- | -- |
| 07/11/2025 07/11/25 | For Sale | $949,900 | -- | $310 / Sq Ft |
Purchase History
| Date | Type | Sale Price | Title Company |
|---|---|---|---|
| Warranty Deed | -- | None Available | |
| Warranty Deed | $450,000 | Knight Barry Title Inc | |
| Warranty Deed | $280,000 | None Available | |
| Interfamily Deed Transfer | -- | None Available | |
| Warranty Deed | $228,000 | -- |
Mortgage History
| Date | Status | Loan Amount | Loan Type |
|---|---|---|---|
| Open | $184,000 | New Conventional | |
| Closed | $250,000 | New Conventional | |
| Previous Owner | $150,000 | Commercial | |
| Previous Owner | $250,000 | New Conventional | |
| Previous Owner | $361,000 | New Conventional | |
| Previous Owner | $356,500 | Construction | |
| Previous Owner | $63,066 | Credit Line Revolving | |
| Previous Owner | $266,000 | New Conventional | |
| Previous Owner | $133,000 | New Conventional | |
| Previous Owner | $140,000 | Unknown | |
| Previous Owner | $182,000 | Purchase Money Mortgage |
Similar Homes in Oconomowoc, WI
Source: Metro MLS
MLS Number: 1925215
APN: OCOC-0557-018-001
- N51W34861 W Wisconsin Ave Unit 1120
- 81 S Blain St
- 145 S Elm St
- 402 W 3rd St
- 335 W 2nd St
- 1228 W Wisconsin Ave
- 333 N Lake Rd Unit 406
- 333 N Lake Rd Unit 507
- 503 N Lake Rd Unit 3
- 578 S Concord Rd
- 215 E Pleasant St Unit 408
- 215 E Pleasant St Unit 411
- 215 E Pleasant St Unit 304
- 215 E Pleasant St Unit 201
- 215 E Pleasant St Unit 508
- 530 S Franklin St
- 619 S Main St
- 942 Spring Waters Dr
- 1596 Weston Ridge Rd
- 1598 Weston Ridge Rd






