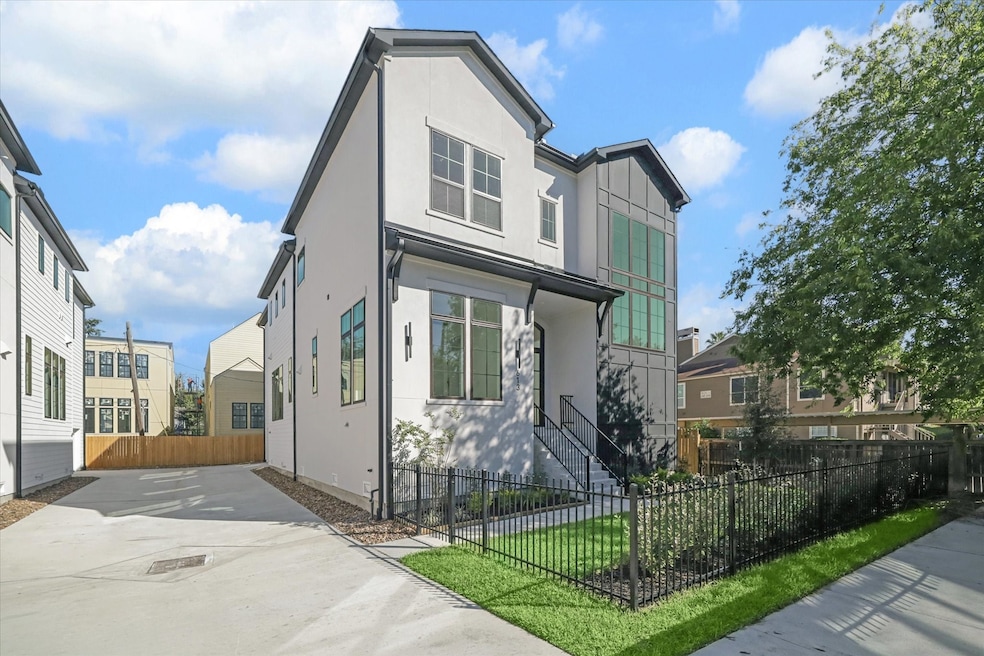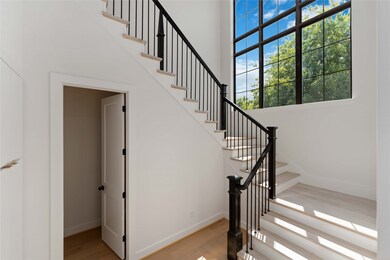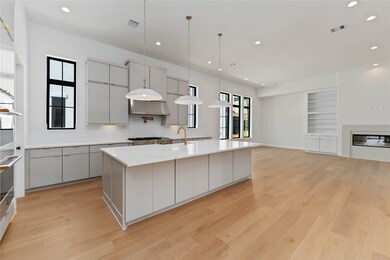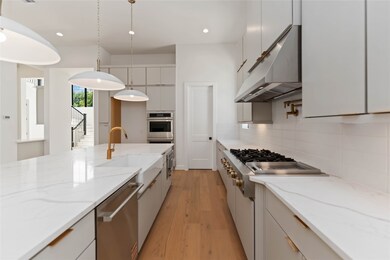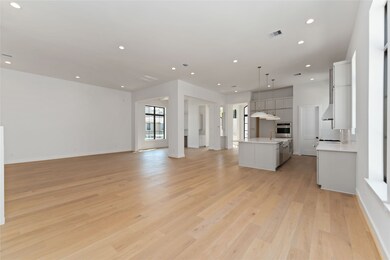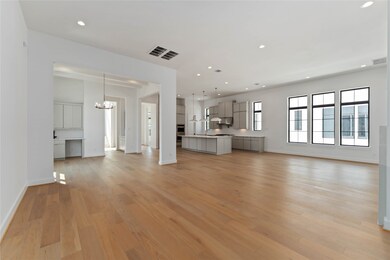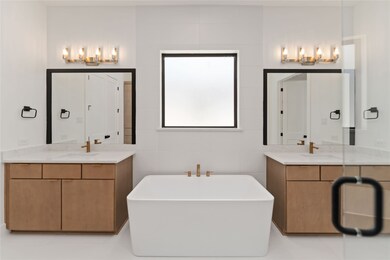613 Wendel St Houston, TX 77009
Greater Heights NeighborhoodEstimated payment $9,580/month
Highlights
- New Construction
- Contemporary Architecture
- 2 Car Attached Garage
- Travis Elementary School Rated A-
- Farmhouse Sink
- Cooling System Powered By Gas
About This Home
Crafted by renowned developer Daimler Inc, this brand-new 4,216 sq ft home in highly sought-after Woodland Heights blends luxury, quality, and thoughtful design. Tucked away at the end of a quiet street with no through traffic, the home offers rare privacy in the heart of the city. Step into a dramatic 22-ft ceiling foyer leading to spacious living areas with 12-ft ceilings and expansive picture windows. The gourmet kitchen features engineered marble and warm Calacatta countertops with farmhouse sinks and Euro-style cabinetry. The home includes 4 bedrooms, each with its own en-suite bath, plus a luxe powder room. The luxurious primary suite offers a spa-inspired bathroom with omega countertops and luxury finishes. A dedicated office, large game room, and an oversized garage with 22-ft ceilings provide flexibility for work, play, and storage. Each detail reflects Daimler’s signature craftsmanship and modern elegance. A rare opportunity in one of Houston’s most charming neighborhoods.
Home Details
Home Type
- Single Family
Est. Annual Taxes
- $10,592
Year Built
- Built in 2025 | New Construction
Lot Details
- 5,000 Sq Ft Lot
Parking
- 2 Car Attached Garage
Home Design
- Contemporary Architecture
- Pillar, Post or Pier Foundation
- Composition Roof
- Stucco
Interior Spaces
- 4,216 Sq Ft Home
- 2-Story Property
- Electric Fireplace
- Washer and Gas Dryer Hookup
Kitchen
- Gas Oven
- Gas Range
- Microwave
- Dishwasher
- Farmhouse Sink
- Disposal
Bedrooms and Bathrooms
- 4 Bedrooms
Schools
- Travis Elementary School
- Hogg Middle School
- Heights High School
Utilities
- Cooling System Powered By Gas
- Central Heating and Cooling System
- Heating System Uses Gas
Community Details
- Built by Daimler Builds
- Woodland Terrace Subdivision
Map
Home Values in the Area
Average Home Value in this Area
Tax History
| Year | Tax Paid | Tax Assessment Tax Assessment Total Assessment is a certain percentage of the fair market value that is determined by local assessors to be the total taxable value of land and additions on the property. | Land | Improvement |
|---|---|---|---|---|
| 2025 | $10,592 | $500,000 | $500,000 | -- |
| 2024 | $10,592 | $506,243 | $500,000 | $6,243 |
Property History
| Date | Event | Price | List to Sale | Price per Sq Ft |
|---|---|---|---|---|
| 11/19/2025 11/19/25 | For Sale | $1,650,000 | -- | $391 / Sq Ft |
Source: Houston Association of REALTORS®
MLS Number: 33165145
APN: 0611820070010
- 615 Wendel St
- 2624 Reagan St
- 1880 White Oak Dr Unit 129
- 1880 White Oak Dr Unit 109
- 1880 White Oak Dr Unit 111
- 1880 White Oak Dr Unit 137
- 525 Teetshorn St
- 1860 White Oak Dr Unit 314
- 1860 White Oak Dr Unit 359
- 1860 White Oak Dr Unit 333
- 1860 White Oak Dr Unit 375
- 1860 White Oak Dr Unit 367
- 1860 White Oak Dr Unit 237
- 2415 Julian St
- 2120 White Oak Dr
- 2400 Julian St Unit 12
- 2128 White Oak Dr
- 2434 White Oak Dr
- 1718 White Oak Dr
- 2714 Florence St
- 1880 White Oak Dr Unit 177
- 1880 White Oak Dr Unit 141
- 1860 White Oak Dr Unit 314
- 2400 Julian St Unit 1
- 418 Euclid St
- 825 Usener St Unit 844.1410284
- 825 Usener St Unit 829.1410281
- 825 Usener St Unit 748.1410280
- 825 Usener St Unit 923.1410289
- 825 Usener St Unit 741.1410285
- 825 Usener St Unit 1029.1410287
- 825 Usener St Unit 649.1410286
- 825 Usener St Unit 619.1410288
- 825 Usener St Unit 724.1410282
- 825 Usener St Unit 841.1410275
- 2810 Beauchamp St
- 2807 Beauchamp St Unit 14
- 2807 Beauchamp St Unit 6
- 911 Byrne St Unit 8
- 911 Byrne St Unit 2
