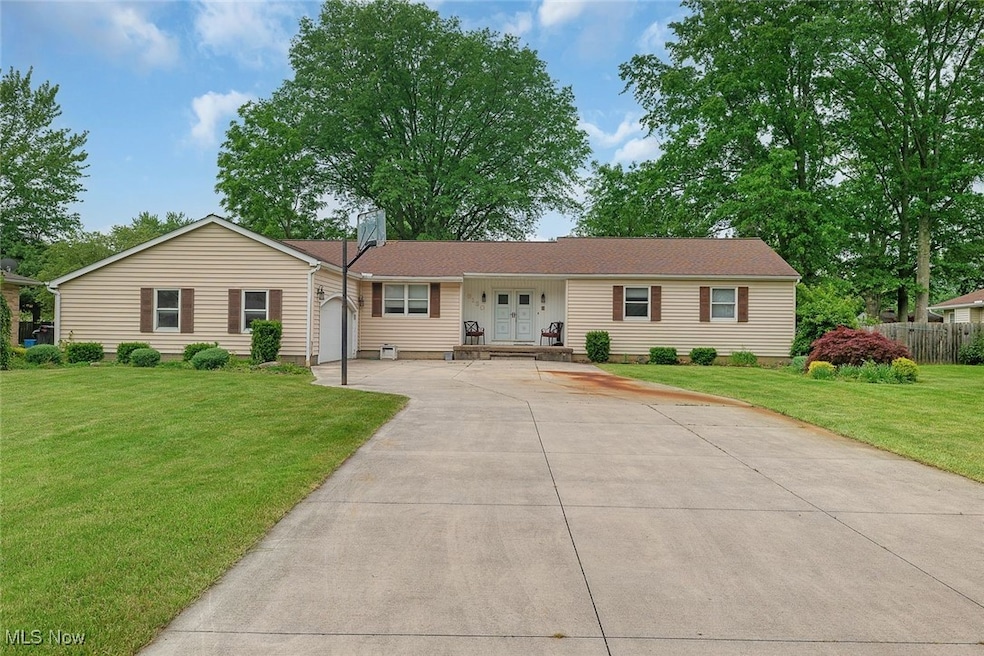
6130 Baldwin Blvd Lorain, OH 44053
Highlights
- 0.43 Acre Lot
- Neighborhood Views
- Eat-In Kitchen
- No HOA
- Front Porch
- Woodwork
About This Home
As of July 2025Welcome to 6130 Baldwin Blvd!
Step into a spacious foyer that warmly welcomes you to this inviting home. To your left, you'll find a formal dining room that leads into a large eat-in kitchen—complete with all appliances included. On the right is a generously sized laundry room, featuring tall cabinets perfect for pantry or additional storage use. Around the corner is a convenient half bath and a door providing access to the backyard patio. The expansive living room is filled with natural light from a sliding glass door, offering seamless indoor-outdoor living. Adjacent to the living room is a spacious family room—ideal for entertaining guests of any size. Down the hallway are three well-sized bedrooms and a full guest bathroom. The primary bedroom offers extra space and comfort. Built by the original owner in 1971, this home sits on a generous 100 x 190 lot and is part of the desirable Amherst School District. While the home does need some TLC, it holds great potential for the right buyer. Additional features include a roof replacement in 2013 and a basement refrigerator that will stay with the property.
Last Agent to Sell the Property
The Holden Agency Brokerage Email: rickkukucka20@gmail.com 440-452-2785 License #2020000740 Listed on: 06/09/2025

Co-Listed By
The Holden Agency Brokerage Email: rickkukucka20@gmail.com 440-452-2785 License #2022001766
Home Details
Home Type
- Single Family
Est. Annual Taxes
- $3,205
Year Built
- Built in 1971
Lot Details
- 0.43 Acre Lot
- Lot Dimensions are 100' x 190'
- East Facing Home
- Chain Link Fence
Parking
- 2 Car Garage
- Garage Door Opener
- Driveway
Home Design
- Frame Construction
- Fiberglass Roof
- Asphalt Roof
- Concrete Siding
- Vinyl Siding
- Concrete Perimeter Foundation
Interior Spaces
- 1,864 Sq Ft Home
- 1-Story Property
- Woodwork
- Insulated Windows
- Aluminum Window Frames
- Window Screens
- Storage
- Neighborhood Views
- Unfinished Basement
- Basement Fills Entire Space Under The House
Kitchen
- Eat-In Kitchen
- Range
- Dishwasher
- Laminate Countertops
Bedrooms and Bathrooms
- 3 Main Level Bedrooms
- 2.5 Bathrooms
Laundry
- Dryer
- Washer
Outdoor Features
- Patio
- Front Porch
Location
- City Lot
Utilities
- No Cooling
- Hot Water Heating System
Community Details
- No Home Owners Association
- Orchard Park Sub Subdivision
Listing and Financial Details
- Home warranty included in the sale of the property
- Assessor Parcel Number 05-00-080-105-021
Ownership History
Purchase Details
Home Financials for this Owner
Home Financials are based on the most recent Mortgage that was taken out on this home.Similar Homes in Lorain, OH
Home Values in the Area
Average Home Value in this Area
Purchase History
| Date | Type | Sale Price | Title Company |
|---|---|---|---|
| Fiduciary Deed | $225,000 | Chicago Title |
Mortgage History
| Date | Status | Loan Amount | Loan Type |
|---|---|---|---|
| Open | $180,000 | New Conventional | |
| Previous Owner | $75,000 | Future Advance Clause Open End Mortgage |
Property History
| Date | Event | Price | Change | Sq Ft Price |
|---|---|---|---|---|
| 07/15/2025 07/15/25 | Sold | $225,000 | -5.3% | $121 / Sq Ft |
| 06/14/2025 06/14/25 | Pending | -- | -- | -- |
| 06/09/2025 06/09/25 | For Sale | $237,500 | -- | $127 / Sq Ft |
Tax History Compared to Growth
Tax History
| Year | Tax Paid | Tax Assessment Tax Assessment Total Assessment is a certain percentage of the fair market value that is determined by local assessors to be the total taxable value of land and additions on the property. | Land | Improvement |
|---|---|---|---|---|
| 2024 | $2,798 | $77,088 | $20,097 | $56,991 |
| 2023 | $2,361 | $57,061 | $17,311 | $39,750 |
| 2022 | $2,286 | $57,061 | $17,311 | $39,750 |
| 2021 | $2,292 | $57,061 | $17,311 | $39,750 |
| 2020 | $2,207 | $49,970 | $15,160 | $34,810 |
| 2019 | $2,164 | $49,970 | $15,160 | $34,810 |
| 2018 | $2,175 | $49,970 | $15,160 | $34,810 |
| 2017 | $1,944 | $43,640 | $15,160 | $28,480 |
| 2016 | $1,930 | $43,640 | $15,160 | $28,480 |
| 2015 | $1,865 | $43,640 | $15,160 | $28,480 |
| 2014 | $1,871 | $43,640 | $15,160 | $28,480 |
| 2013 | $1,876 | $43,640 | $15,160 | $28,480 |
Agents Affiliated with this Home
-
Richard Kukucka

Seller's Agent in 2025
Richard Kukucka
The Holden Agency
(440) 452-2785
4 in this area
29 Total Sales
-
Amy Barbisch

Seller Co-Listing Agent in 2025
Amy Barbisch
The Holden Agency
(863) 232-9556
1 in this area
44 Total Sales
-
Steven Lawson

Buyer's Agent in 2025
Steven Lawson
Russell Real Estate Services
(440) 320-9888
185 in this area
463 Total Sales
Map
Source: MLS Now
MLS Number: 5129663
APN: 05-00-080-105-021
- 550 Cooper Foster Park Rd W
- 0 Appleseed Dr
- 5871 Cottonwood Dr
- 5826 Basswood Dr
- V/L N Ridge Rd
- 380 N Ridge Rd W
- 43055 Baetz Ct
- 724 Hampshire Ct
- 43304 Dellefield Rd
- 4977-4985 Oberlin Ave
- 43995 Middle Ridge Rd
- 6170 Oberlin Rd
- 45055 N Ridge Rd
- 3948 Reid Ave Unit 23
- 3946 Reid Ave Unit G8
- V/L Oneil Blvd
- 0 Allandale Dr
- 1545 Weaver Dr
- 45305 N Ridge Rd
- 3964 Josephine St






