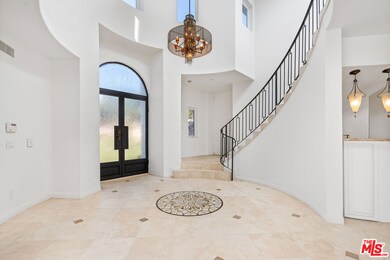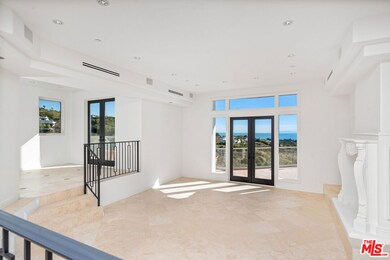6130 Galahad Rd Malibu, CA 90265
Highlights
- Ocean View
- Fireplace in Primary Bedroom
- Breakfast Room
- Malibu Elementary School Rated A
- Mediterranean Architecture
- Walk-In Pantry
About This Home
First time ever on the market, this custom built Mediterranean estate situated on a private knoll overlooking sweeping unobstructed views of the ocean and mountains. Built in 2008, this estate is nearly 5200 square feet, meticulously crafted with the finest construction finishing and quality, undeniably marvelous. An extraordinary formal entry with spiraling staircase and grand ceilings welcomes you to the open layout. A beautifully scaled living room with fireplace. Across is a regal formal dining space beautifully appointed. A custom bar with sink and built in wine fridge open to the entertaining areas. Large family room with two sided fireplace that is shared with the living room. Views from every window and door will welcome the endless ocean views into every living space here. The custom kitchen is warm and stylish, custom cabinetry, stainless steel built ins, travertine flooring, beautiful granite counters. There is a junior primary on the main level with gracious accommodations and spectacular ocean views. An additional three bedroom suites on the second level including a magnificent primary suite with delightful scale and views of the ocean horizon. An alluring primary spa bathroom with double vanity, makeup desk, large soaking tub and two person shower all with custom stonework. An elegant walk in closet with spacious custom built ins. The outdoor deck is picturesque like a European ocean landscape and perfect for nightly enjoyment and pleasure. Distinctively located in prime Malibu at the corner of Kanan and PCH minutes from Country Mart and prime shopping and Malibu's finest amenities.
Home Details
Home Type
- Single Family
Est. Annual Taxes
- $37,308
Year Built
- Built in 2008
Lot Details
- 0.99 Acre Lot
- Gated Home
- Property is zoned LCR101
Property Views
- Ocean
- Canyon
Home Design
- Mediterranean Architecture
Interior Spaces
- 5,168 Sq Ft Home
- 2-Story Property
- Built-In Features
- Formal Entry
- Family Room with Fireplace
- Living Room with Fireplace
- Dining Room
- Stone Flooring
Kitchen
- Breakfast Room
- Walk-In Pantry
- Oven or Range
- Microwave
- Freezer
- Trash Compactor
- Disposal
Bedrooms and Bathrooms
- 4 Bedrooms
- Fireplace in Primary Bedroom
- Dressing Area
- Powder Room
- 4 Full Bathrooms
- Soaking Tub
Laundry
- Laundry Room
- Dryer
Parking
- 2 Parking Spaces
- Driveway
- Automatic Gate
Additional Features
- Open Patio
- Central Heating and Cooling System
Community Details
- Call for details about the types of pets allowed
Listing and Financial Details
- Security Deposit $24,750
- Tenant pays for electricity, cable TV, gas, water, trash collection
- Negotiable Lease Term
- Assessor Parcel Number 4467-037-004
Map
Source: The MLS
MLS Number: 25-481385
APN: 4467-037-004
- 6112 Galahad
- 6178 Galahad Rd
- 28907 Wight Rd
- 6015 Galahad Rd
- 6111 Kanan Dume Rd
- 6400 Kanan Dume Rd
- 6041 Kanan Dume Rd
- 6156 Zumirez Dr
- 6465 Zuma View Place Unit 162
- 6061 Kanan Dume Rd
- 6435 Zumirez Dr Unit 8
- 6435 Zumirez Dr Unit 10
- 6435 Zumirez Dr Unit 9
- 5981 Kanan Dume Rd
- 28908 Wight Rd
- 6481 Zuma View Place Unit 109
- 6453 Zuma View Place Unit 123
- 6451 Kanan Dume Rd
- 6455 Zuma View Place Unit 117
- 5904 Kanan Dume Rd
- 6300 Zuma Mesa Dr
- 6160 Zumirez Dr Unit Guesthouse
- 28711 Pacific Coast Hwy Unit 30
- 6465 Zuma View Place Unit 162
- 6435 Zumirez Dr Unit 2
- 6463 Zuma View Place Unit 167
- 6473 Zuma View Place Unit 135
- 6477 Zuma View Place Unit 125
- 6451 Zuma View Place Unit 116
- 6453 Zuma View Place Unit 120
- 6451 Zuma View Place Unit 115
- 6444 Cavalleri Rd Unit 6444 Cavaller rd
- 6488 Cavalleri Rd
- 6485 Zuma View Place Unit 102
- 6483 Zuma View Place
- 6474 Cavalleri Rd Unit 6474
- 28600 Pacific Coast Hwy
- 28910 Hampton Place
- 28837 Selfridge Dr Unit A
- 29051 Pacific Coast Hwy







