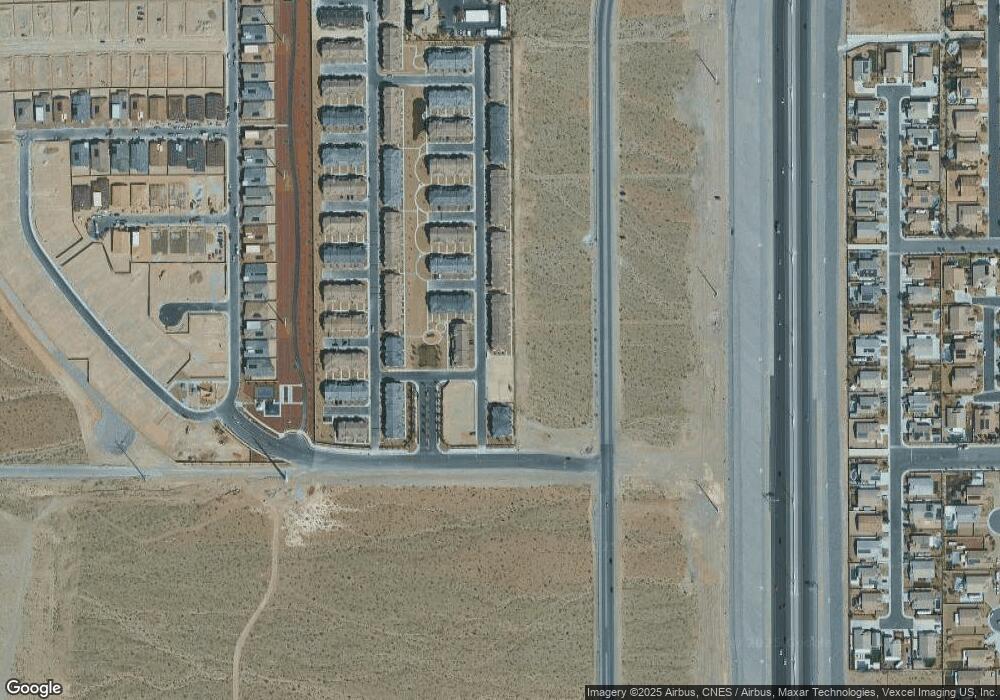6130 Rathbone St Las Vegas, NV 89166
La Madre Foothills Neighborhood
4
Beds
3
Baths
1,476
Sq Ft
--
Built
About This Home
This home is located at 6130 Rathbone St, Las Vegas, NV 89166. 6130 Rathbone St is a home located in Clark County with nearby schools including Marshall C. Darnell Elementary School, Edmundo "Eddie" Escobedo, Sr. Middle School, and Centennial High School.
Create a Home Valuation Report for This Property
The Home Valuation Report is an in-depth analysis detailing your home's value as well as a comparison with similar homes in the area
Home Values in the Area
Average Home Value in this Area
Tax History Compared to Growth
Map
Nearby Homes
- 10777 Briset Ct
- 6094 Amelia Pointe St
- 6084 Foxes Dale St
- 10775 Ditchburn Ct
- 6150 Foxes Dale St
- Antoinette Plan at Avery Pointe
- Evan Plan at Avery Pointe
- Pioneer NextGen Plan at Avery Pointe
- 10773 Bede Ct
- 10851 Felix Pointe Ave
- 10868 Felix Pointe Ave
- 10470 Irish Cliffs Ct
- 6140 Galileo Dr
- 6245 Galileo Dr
- 10906 Mila Landing Ave
- 10863 Gardenova Ave
- 10631 Auburn Springs Ave
- 10935 Gardenova Ave
- 10842 Power Hike Ave
- 6425 Scotts Crossing St
- 6080 Rathbone St
- 6084 Rathbone St
- 6094 Rathbone St
- 6128 Rathbone St
- 6089 Rathbone St
- 6085 Rathbone St
- 6084 Rathbone St Unit 1188
- 6084 Rathbone St Unit 1366
- 6084 Rathbone St Unit 1476
- 6083 Rathbone St
- 6079 Rathbone St
- 10776 Blake Gardens Ct
- 10770 Blake Gardens Ct
- 10772 Evelyn Yard Ct
- 10779 Blake Gardens Ct
- 10778 Evelyn Yard Ct
- 6308 Foxes Dale St
- 6306 Foxes Dale St
- 10768 Evelyn Yard Ct
- 6292 Foxes Dale St
