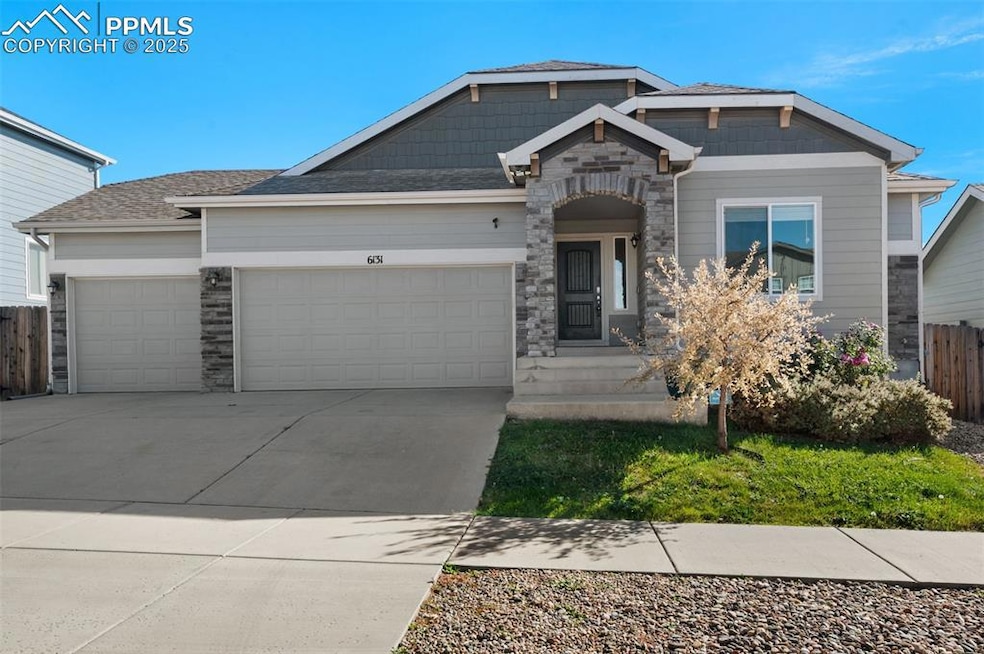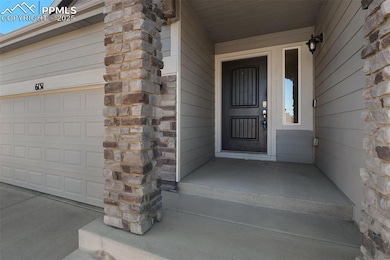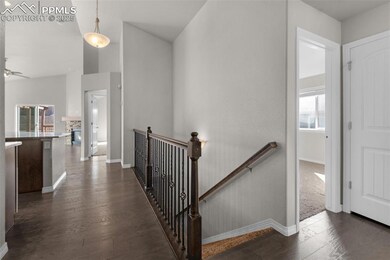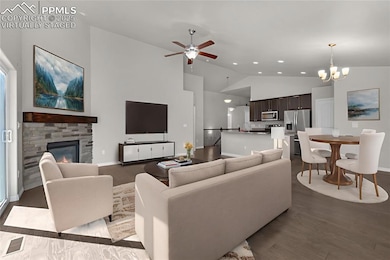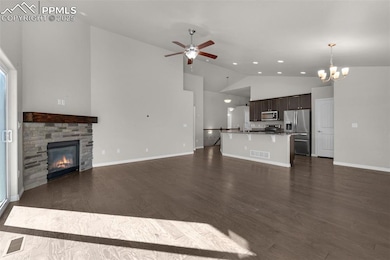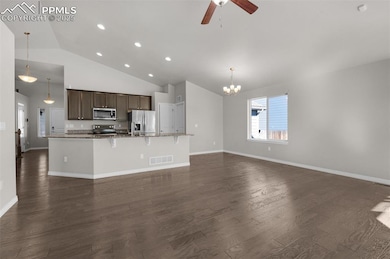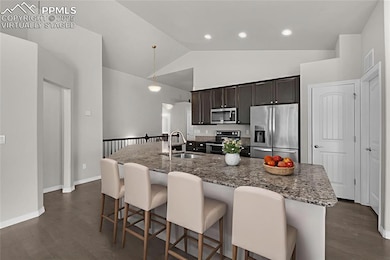6131 Anders Ridge Ln Colorado Springs, CO 80927
Ridgeview NeighborhoodEstimated payment $3,427/month
Highlights
- Deck
- Ranch Style House
- Double Oven
- Coeur D'Alene Avenue Elementary School Rated A-
- Wood Flooring
- 3 Car Attached Garage
About This Home
Easy living in this open concept ranch plan with a great layout and three car garage! Main level features loads of engineered hardwood flooring throughout common areas, spacious kitchen, large family room with cozy fireplace and walkout to huge wood deck with pergola! No noisy neighbors behind - this home is on the back side of the community and the property backs to a rural property. Fantastic kitchen includes generous working island, double range/oven with glass cooktop, all stainless appliances, and granite counter tops. Owner's suite includes quartz counter tops, walk-in closet and 5-pc bath with soaking tub. Main level is rounded out with two additional bedrooms, full bath and laundry. The finished basement includes a massive family room, wet bar, two additional bedrooms and bath. Enjoy the convenience of easy access to Powers corridor for food, shopping and entertainment.
Listing Agent
The Innovative Group, LLC Brokerage Phone: (719) 749-1744 Listed on: 10/16/2025
Home Details
Home Type
- Single Family
Est. Annual Taxes
- $3,090
Year Built
- Built in 2017
Lot Details
- 6,917 Sq Ft Lot
- Back Yard Fenced
- Landscaped
Parking
- 3 Car Attached Garage
- Driveway
Home Design
- Ranch Style House
- Shingle Roof
- Stone Siding
- Masonite
Interior Spaces
- 3,188 Sq Ft Home
- Ceiling Fan
- Gas Fireplace
- Basement Fills Entire Space Under The House
Kitchen
- Double Oven
- Microwave
- Dishwasher
- Disposal
Flooring
- Wood
- Carpet
- Ceramic Tile
Bedrooms and Bathrooms
- 5 Bedrooms
- 3 Full Bathrooms
- Soaking Tub
Laundry
- Dryer
- Washer
Schools
- Inspiration View Elementary School
- Skyview Middle School
- Vista Ridge High School
Additional Features
- Remote Devices
- Deck
- Forced Air Heating and Cooling System
Community Details
- Association fees include covenant enforcement, management
Map
Home Values in the Area
Average Home Value in this Area
Tax History
| Year | Tax Paid | Tax Assessment Tax Assessment Total Assessment is a certain percentage of the fair market value that is determined by local assessors to be the total taxable value of land and additions on the property. | Land | Improvement |
|---|---|---|---|---|
| 2025 | $3,805 | $39,550 | -- | -- |
| 2024 | $2,909 | $39,660 | $6,430 | $33,230 |
| 2023 | $2,909 | $39,660 | $6,430 | $33,230 |
| 2022 | $2,277 | $30,090 | $5,560 | $24,530 |
| 2021 | $3,034 | $30,950 | $5,720 | $25,230 |
| 2020 | $2,665 | $27,030 | $5,080 | $21,950 |
| 2019 | $2,647 | $27,030 | $5,080 | $21,950 |
| 2018 | $1,394 | $14,130 | $4,180 | $9,950 |
| 2017 | $228 | $2,520 | $2,520 | $0 |
Property History
| Date | Event | Price | List to Sale | Price per Sq Ft |
|---|---|---|---|---|
| 11/03/2025 11/03/25 | Price Changed | $600,000 | -1.6% | $188 / Sq Ft |
| 10/16/2025 10/16/25 | For Sale | $610,000 | -- | $191 / Sq Ft |
Purchase History
| Date | Type | Sale Price | Title Company |
|---|---|---|---|
| Warranty Deed | $535,000 | Land Title Guarantee Company | |
| Special Warranty Deed | $375,963 | Unified Title Co |
Mortgage History
| Date | Status | Loan Amount | Loan Type |
|---|---|---|---|
| Open | $535,000 | VA | |
| Previous Owner | $384,035 | VA |
Source: Pikes Peak REALTOR® Services
MLS Number: 5540095
APN: 53162-03-006
- 6081 Anders Ridge Ln
- 6078 Jorie Rd
- 7674 Stetson Highlands Dr
- 5718 Badenoch Terrace
- 7607 Eagle Feather Point
- 7656 Double Barrel Heights
- 7647 Desert Wind Dr
- 7525 Stetson Highlands Dr
- 7583 Manistique Dr
- 6408 Butch Cassidy Blvd
- 6524 Diamond Hitch Dr
- 6185 Sayres Rd
- 5699 Dakan Loop
- 9608 Feathergrass Dr
- 9335 Mayflower Gulch Way
- 9212 Twin Sisters Dr
- 9759 Feathergrass Dr
- 9599 Feathergrass Dr
- 6530 Van Winkle Dr
- 6396 Tenderfoot Dr
- 6201 Anders Ridge Ln
- 6670 Big George Dr
- 5812 Brennan Ave
- 5476 Stetson Meadows Dr
- 7785 Blue Vail Way
- 6697 Cottonwood Tree Dr
- 7122 Golden Acacia Ln
- 7637 Cat Tail Creek Dr
- 6598 Trenton St
- 6421 Lazy Stream Way
- 6597 Hannah Rose Rd
- 5748 Thurless Ln
- 6627 Sonny Blue Dr
- 5692 Tramore Ct
- 6734 Akerman Dr
- 6492 Stella Luna Dr
- 6553 Shadow Star Dr
- 7091 Silverwind Cir
- 6955 Stockwell Dr
- 9246 Henson Place
