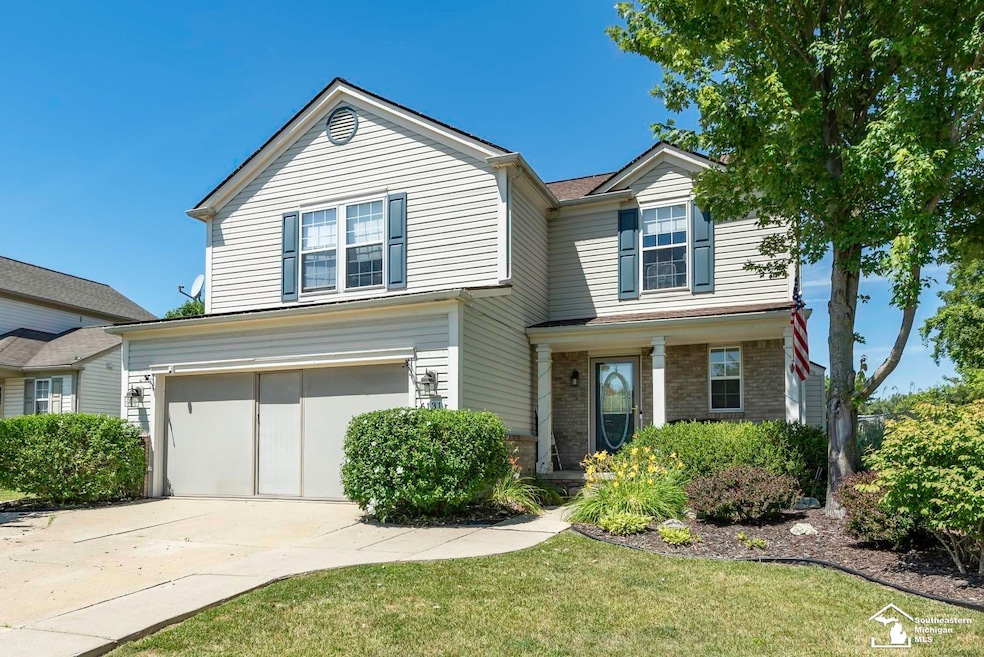6131 Creekside Cir Ypsilanti, MI 48197
Estimated payment $2,666/month
Highlights
- Colonial Architecture
- Wood Flooring
- Fenced Yard
- Deck
- Double Oven
- 2 Car Attached Garage
About This Home
Now listed at $389,900!! Elegance Meets Everyday Comfort Located in the sought-after Parkside Preserve subdivision of Ypsilanti Township, this beautifully appointed 4-bedroom, 2.5-bath home offers the perfect blend of style, function, and space. Custom woodwork, built-in shelving, and a designer pantry bring warmth and sophistication, while the fireplace creates a magazine-worthy focal point. The kitchen features granite counter tops, double ovens, and a custom-built pantry—ideal for entertaining or daily living. A finished basement expands your living space, and the retractable garage screen transforms the garage into a party-ready retreat. Step outside to an expansive backyard with a deck, fire pit, and garden oasis. Thoughtful updates include two water heaters and a roof replaced in 2012. This home is a true standout in a fantastic neighborhood—move-in ready and made for living well. Minutes away from an apple orchard, golf courses and Ford Lake.
Listing Agent
Coldwell Banker Haynes R.E. in Monroe License #MCAR-6501417613 Listed on: 07/23/2025

Home Details
Home Type
- Single Family
Est. Annual Taxes
Year Built
- Built in 1999
Lot Details
- 7,405 Sq Ft Lot
- Lot Dimensions are 50x126x74x132
- Fenced Yard
- Sprinkler System
HOA Fees
- $12 Monthly HOA Fees
Home Design
- Colonial Architecture
- Brick Exterior Construction
- Vinyl Siding
Interior Spaces
- 2-Story Property
- Ceiling Fan
- Gas Fireplace
- Finished Basement
- Sump Pump
Kitchen
- Double Oven
- Microwave
- Dishwasher
- Disposal
Flooring
- Wood
- Carpet
Bedrooms and Bathrooms
- 4 Bedrooms
Parking
- 2 Car Attached Garage
- Garage Door Opener
Outdoor Features
- Deck
Utilities
- Forced Air Heating and Cooling System
- Heating System Uses Natural Gas
- Gas Water Heater
Community Details
- Paint Creek Farms Subdivision
Listing and Financial Details
- Assessor Parcel Number K-11-28-203-045
Map
Home Values in the Area
Average Home Value in this Area
Tax History
| Year | Tax Paid | Tax Assessment Tax Assessment Total Assessment is a certain percentage of the fair market value that is determined by local assessors to be the total taxable value of land and additions on the property. | Land | Improvement |
|---|---|---|---|---|
| 2025 | -- | $167,000 | $0 | $0 |
| 2024 | $3,645 | $153,800 | $0 | $0 |
| 2023 | $3,278 | $133,500 | $0 | $0 |
| 2022 | $3,128 | $119,700 | $0 | $0 |
| 2021 | $5,151 | $113,600 | $0 | $0 |
| 2020 | $5,085 | $104,400 | $0 | $0 |
| 2019 | $5,235 | $95,800 | $95,800 | $0 |
| 2018 | $5,057 | $91,000 | $0 | $0 |
| 2017 | $5,014 | $89,400 | $0 | $0 |
| 2016 | $3,564 | $75,372 | $0 | $0 |
| 2015 | $3,433 | $75,147 | $0 | $0 |
| 2014 | $3,433 | $72,800 | $0 | $0 |
| 2013 | -- | $72,800 | $0 | $0 |
Property History
| Date | Event | Price | Change | Sq Ft Price |
|---|---|---|---|---|
| 09/10/2025 09/10/25 | Price Changed | $389,900 | -2.3% | $164 / Sq Ft |
| 08/21/2025 08/21/25 | Price Changed | $398,999 | 0.0% | $168 / Sq Ft |
| 07/30/2025 07/30/25 | Price Changed | $399,000 | -3.9% | $168 / Sq Ft |
| 07/23/2025 07/23/25 | For Sale | $415,000 | -- | $175 / Sq Ft |
Purchase History
| Date | Type | Sale Price | Title Company |
|---|---|---|---|
| Warranty Deed | $221,700 | None Available |
Mortgage History
| Date | Status | Loan Amount | Loan Type |
|---|---|---|---|
| Open | $53,407 | FHA | |
| Open | $218,475 | FHA | |
| Closed | $217,683 | FHA | |
| Previous Owner | $172,000 | Unknown | |
| Previous Owner | $172,000 | Fannie Mae Freddie Mac | |
| Previous Owner | $43,650 | Credit Line Revolving |
Source: Michigan Multiple Listing Service
MLS Number: 50182845
APN: 11-28-203-045
- 6447 Oakhurst Dr
- 5193 Textile Rd
- 6439 Oakbrook Dr
- 6602 Robindale Dr
- 5671 Caren Dr
- 8350 Thornhill Dr
- 7363 Hideaway Dr
- 7066 Streamwood Dr
- 6273 Sequoia Dr
- 5562 Cary Dr
- 5520 Michael Dr
- 7850 S Huron River Dr
- 7985 Faircrest Dr
- 5980 Pine View Dr
- 7382 Spy Glass Ln
- 8501 Martz Rd
- 8770 Lilly Dr
- 6935 Stony Creek Rd
- 7726 Bay Tree Dr
- 7785 Dover Dr
- 7204 Homestead Rd
- 7809 Dover Dr
- 6095 S Mohawk Ave
- 5050 Schooner Cove Blvd
- 8990 Brookwood St
- 8940 Charlotte Ct
- 9070 Charlotte Ct
- 9226 White Wing Dr
- 1632 Laurel Bay Dr
- 893 Cliffs Dr Unit 307
- 8147 Fox Tail Ct Unit 8
- 1712 Timber Ridge
- 125 Bell St
- 6275 Schuss Crossing
- 1634 Wingate Blvd
- 408 S Huron St
- 1428 Village Ln
- 159-209 S Grove St
- 1606-1890 Meadow Woods Blvd
- 1100 W Michigan Ave






