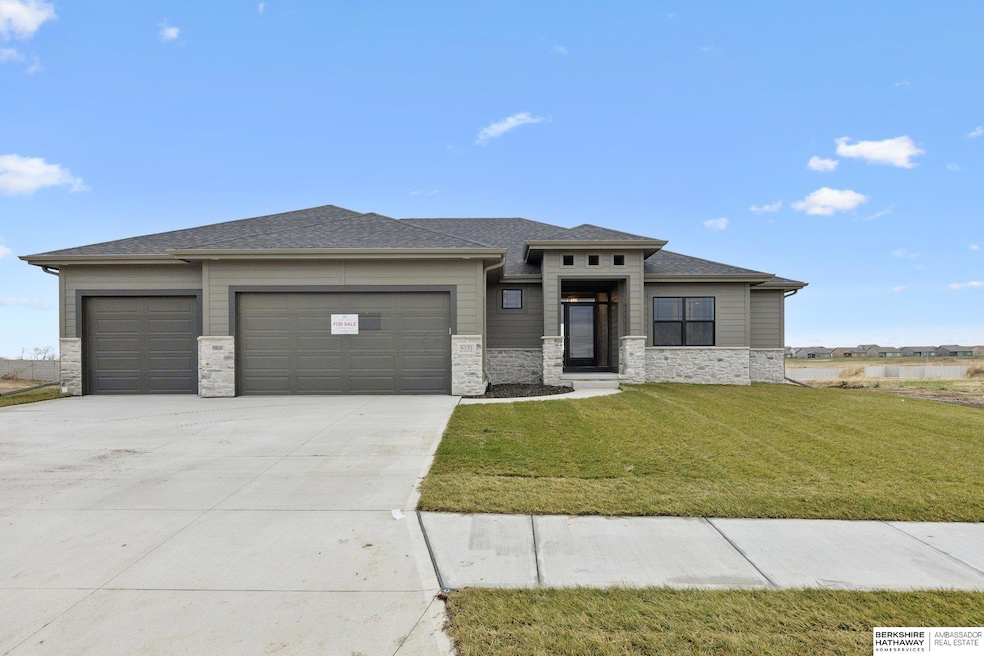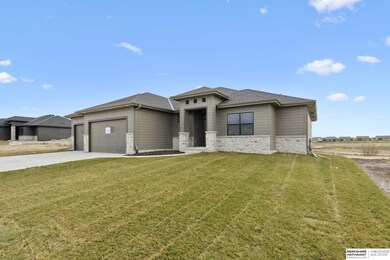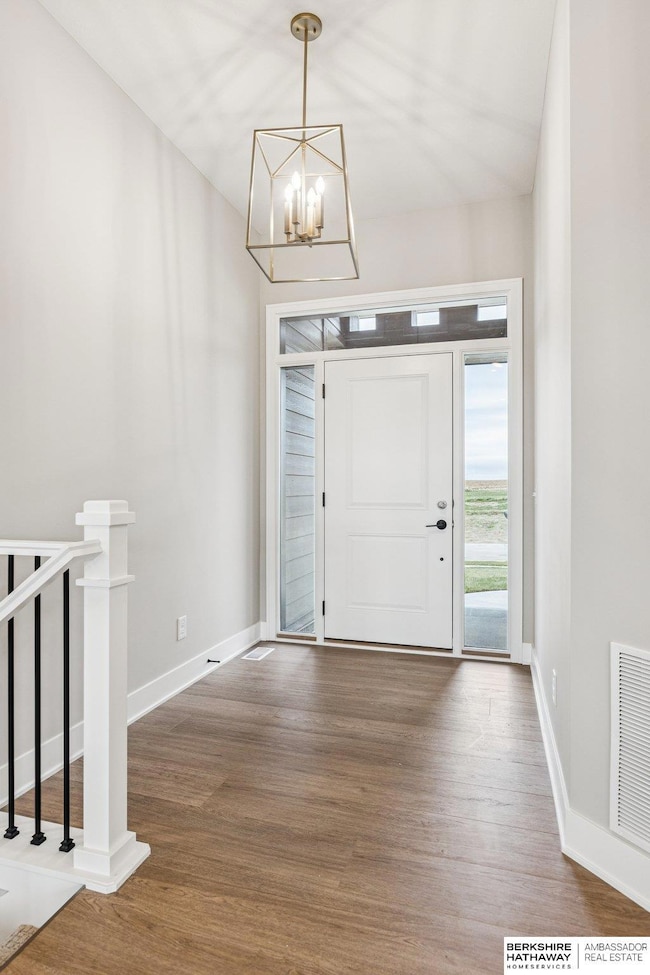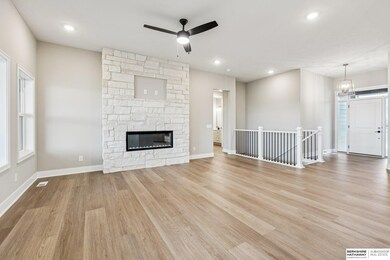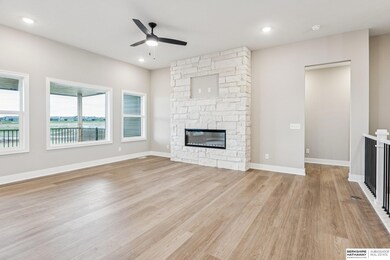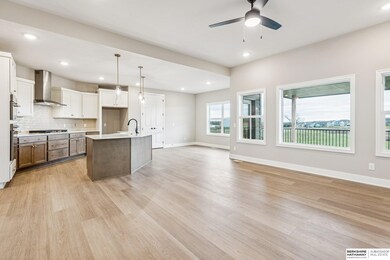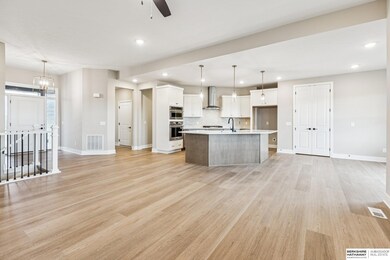6131 S 215th St Elkhorn, NE 68022
Estimated payment $3,224/month
Highlights
- Under Construction
- Ranch Style House
- Ceiling height of 9 feet or more
- Skyline Elementary School Rated A
- Whirlpool Bathtub
- Porch
About This Home
AMA - Fantastic Catalina floor plan built by The Home Company with over 2,000 sq ft on the main, featuring 4 beds, 3 baths & a spacious open floor plan. Stunning electric linear fireplace with floor-to-ceiling stone anchors the living room. Gourmet kitchen boasts gas appliances, quartz countertops, batwing island, pantry & 3x12 subway tile. Dining area opens to a covered TimberTech deck overlooking a walkout lot. Primary suite offers a tray box ceiling, walk-in shower & closet. Finished LL includes 4th bedroom, rec room, 3⁄4 bath, wet bar & picture windows. Extended patio & sprinkler system. Under construction-completion Dec 2025.
Listing Agent
BHHS Ambassador Real Estate License #20050366 Listed on: 08/18/2025

Home Details
Home Type
- Single Family
Est. Annual Taxes
- $27
Year Built
- Built in 2025 | Under Construction
Lot Details
- 0.27 Acre Lot
- Lot Dimensions are 66.75 x 134.72 x 86.47 x 177
Parking
- 3 Car Attached Garage
- Garage Door Opener
Home Design
- Ranch Style House
- Composition Roof
- Concrete Perimeter Foundation
- Masonite
- Stone
Interior Spaces
- Wet Bar
- Ceiling height of 9 feet or more
- Ceiling Fan
- Electric Fireplace
- Dining Area
Kitchen
- Oven or Range
- Microwave
- Dishwasher
- Disposal
Flooring
- Wall to Wall Carpet
- Luxury Vinyl Plank Tile
- Luxury Vinyl Tile
Bedrooms and Bathrooms
- 4 Bedrooms
- Walk-In Closet
- Dual Sinks
- Whirlpool Bathtub
- Shower Only
Partially Finished Basement
- Walk-Out Basement
- Sump Pump
Outdoor Features
- Covered Deck
- Patio
- Porch
Schools
- Falling Waters Elementary School
- Giles Creek Middle School
- Gretna East High School
Utilities
- Humidifier
- Forced Air Heating and Cooling System
- Heating System Uses Natural Gas
Community Details
- Property has a Home Owners Association
- Coventry Wood Association
- Built by The Home Company
- Coventry Wood Subdivision, Catalina Floorplan
Listing and Financial Details
- Assessor Parcel Number 0900636740
Map
Home Values in the Area
Average Home Value in this Area
Tax History
| Year | Tax Paid | Tax Assessment Tax Assessment Total Assessment is a certain percentage of the fair market value that is determined by local assessors to be the total taxable value of land and additions on the property. | Land | Improvement |
|---|---|---|---|---|
| 2025 | $27 | $18,000 | $18,000 | -- |
| 2024 | -- | $1,220 | $1,220 | -- |
Property History
| Date | Event | Price | List to Sale | Price per Sq Ft |
|---|---|---|---|---|
| 11/18/2025 11/18/25 | Price Changed | $610,000 | -1.6% | $188 / Sq Ft |
| 10/21/2025 10/21/25 | Price Changed | $620,000 | -5.8% | $191 / Sq Ft |
| 08/18/2025 08/18/25 | For Sale | $658,000 | -- | $203 / Sq Ft |
Source: Great Plains Regional MLS
MLS Number: 22523399
APN: 0063-6740-09
- 6606 S 215th St
- 6513 S 215th St
- 6119 S 215th St
- 6502 S 214th Ave
- 6313 S 214th Ave
- 6526 S 214th Ave
- 4518 S 215th Ave
- 4514 S 215th Ave
- 6013 S 214th St
- 4437 S 214th St
- Slate Plan at Westbury Creek - Element
- Ruby Plan at Westbury Creek - Aspire
- Pearl Plan at Westbury Creek - Aspire
- Diamond Plan at Westbury Creek - Aspire
- Granite Plan at Westbury Creek - Element
- Ruby 4 Plan at Westbury Creek - Aspire
- Gold Plan at Westbury Creek - Element
- Blue Sapphire Plan at Westbury Creek - Aspire
- Turquoise Plan at Westbury Creek - Aspire
- Cobalt Plan at Westbury Creek - Element
- 4910 S 209th Ct
- 20856 South Plaza
- 5575 S 206th Ct
- 5002 S 202nd Ave
- 6249 Coventry Dr
- 3010 S 202nd Ct
- 6711 S 206th Plaza
- 5135 S 195th Cir
- 1818 S 204th St
- 18908 T Cir
- 6601 S 194th Terrace Plaza
- 19615 Marinda St
- 2115 S 197th St
- 19156 Drexel Cir
- 6720 S 191st St
- 1303-1403 S 203rd St
- 18661 Elm Plaza
- 19224 Olive Plaza
- 4412 S 179th St
- 4216 S 179th St
