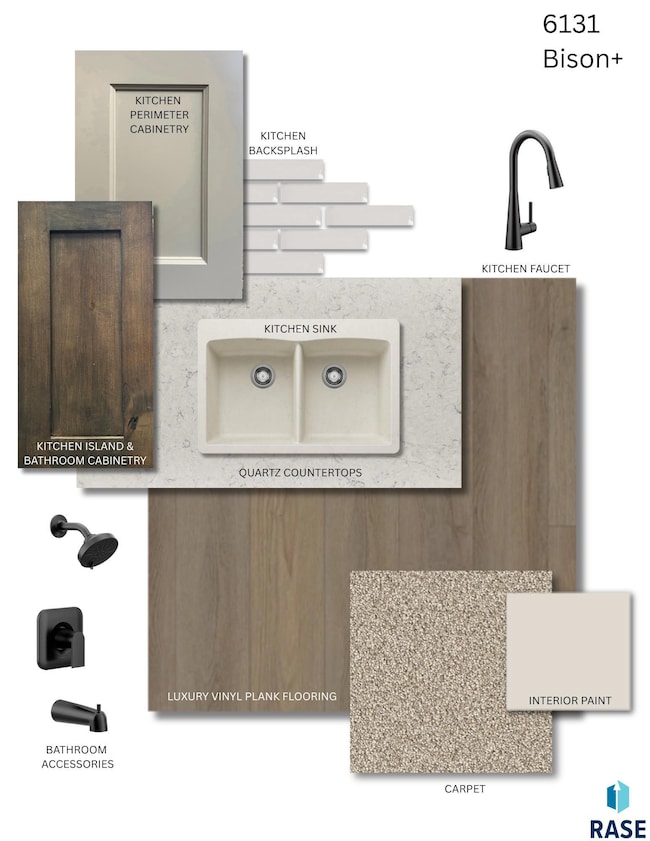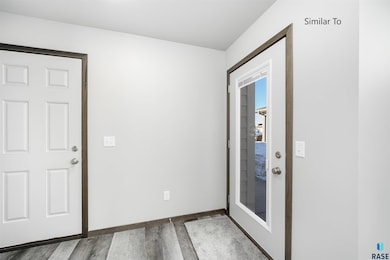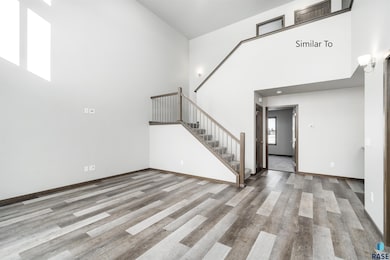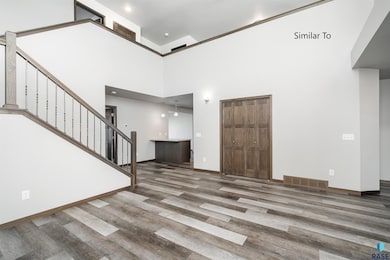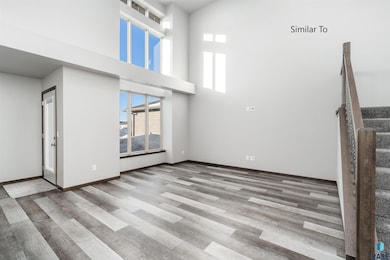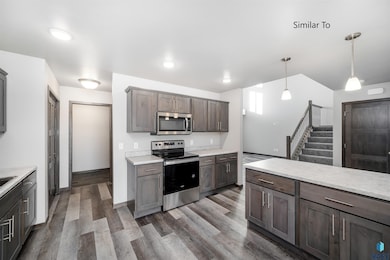6131 S Bison Pl Place Sioux Falls, SD 57108
Southeast Sioux Falls NeighborhoodEstimated payment $2,292/month
Highlights
- Corner Lot
- 90% Forced Air Heating System
- Carpet
- Patio
About This Home
Stunning Two Story End Unit Townhome with 3 Car Garage in the Brand New Village at Iron Bridge! This Grand Two Story floor plan is impressive with huge windows in front living room and a main floor master suite. The quality in these gorgeous townhomes is abundant with solid panel doors, beautiful LVP flooring, custom closet organizers, and high-efficiency Carrier furnace and central air units. Breathtaking living room with 17' ceilings and distinctive windows. Luxurious kitchen showcases custom Showplace cabinetry in a gorgeous mixture of painted and stained finishes, Quartz counters, breakfast bar peninsula, pantry closet, and stainless steel appliance package. Main floor master suite boasts a master bath with quartz counter, dual sinks, and a walk-in closet. Upper level houses 2 spacious bedrooms with walk-in closets, a full bath, and a huge loft area overlooking the great room. These townhomes include sod, underground sprinklers, rock, and edging. Relax and let the homeowners association take care of the lawn care, snow removal over 1", and garbage service.
Townhouse Details
Home Type
- Townhome
Year Built
- Built in 2025
Parking
- 3 Car Garage
Home Design
- Slab Foundation
- Composition Roof
Interior Spaces
- 1,976 Sq Ft Home
- 2-Story Property
- Carpet
- Laundry on main level
Kitchen
- Microwave
- Dishwasher
- Disposal
Bedrooms and Bathrooms
- 3 Bedrooms
Schools
- Horizon Elementary School
- Harrisburg East Middle School
- Harrisburg High School
Utilities
- 90% Forced Air Heating System
- Heating System Uses Natural Gas
Additional Features
- Patio
- City Lot
Community Details
Overview
- Property has a Home Owners Association
- Sf Dakota Prairie East Add Subdivision
Recreation
- Snow Removal
Map
Home Values in the Area
Average Home Value in this Area
Property History
| Date | Event | Price | List to Sale | Price per Sq Ft |
|---|---|---|---|---|
| 11/26/2025 11/26/25 | For Sale | $364,900 | -- | $185 / Sq Ft |
Source: REALTOR® Association of the Sioux Empire
MLS Number: 22508790
- 6135 S Bison Pl Place
- 6134 S Place
- 6144 S Bison Place
- 6138 S Bison Place
- 6142 S Bison Pl Place
- 6146 S Bison Pl Place
- 6203 S Ruby Jean Pl Place
- 6205 S Ruby Jean Pl Place
- 6207 S Ruby Jean Pl Place
- Capri Plan at SouthLoop
- Malta Plan at SouthLoop
- 5904 S Whisper Creek Place
- 5931 S Whisper Creek Place
- 5933 S Whisper Creek Place
- 5809 S Whisper Creek Place
- 5935 S Whisper Creek Place
- 5937 S Whisper Creek Place
- 5812 S Whisper Creek Place
- 5810 S Whisper Creek Place
- Foster Townhome Plan at Whisper Ridge East - Whisper Ridge
- 5910 S Graystone Ave
- 6200 S Ness Place
- 5730 Leubecher Ave
- 5509 S Graystone Ave
- 47704 E 69th St
- 5400 S Graystone Ave
- 6000 Coneflower Ave
- 3617 E Sage Grass St
- 4913 S Graystone Ave
- 5140 S Graystone Ave
- 3100 E Autumn Blaze St
- 5411 S Huntwood Ave
- 5025 S Bahnson Ave
- 2936 E Bison Trail
- 6103 S Alki Place
- 2415 E Copalis Place
- 4630 E 54th St
- 5508 S Rateliff Ave
- 5604 S Rateliff Ave
- 5748 E Lebridge St

