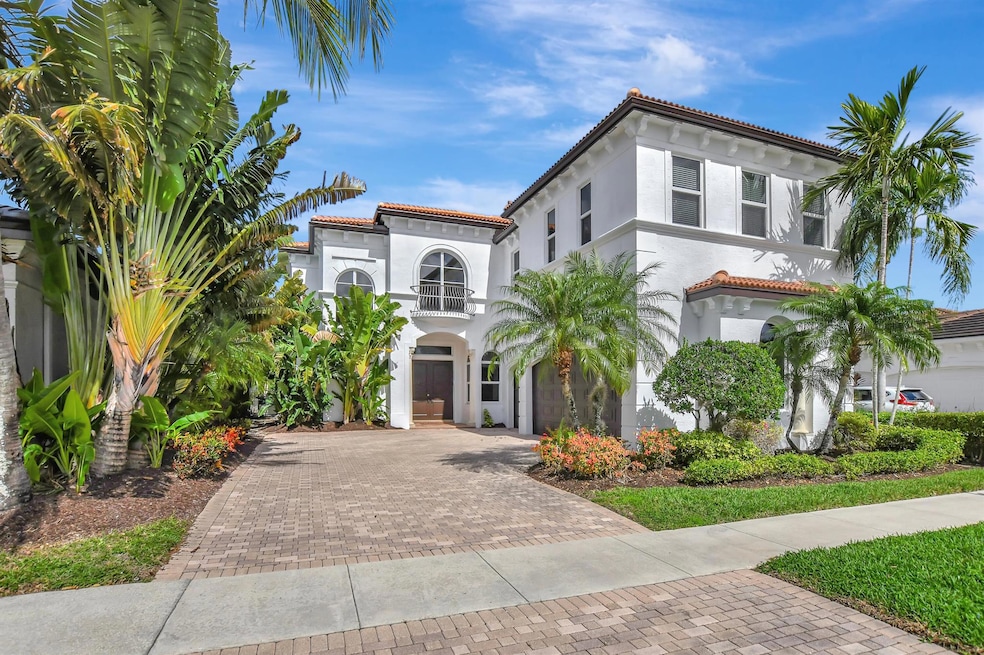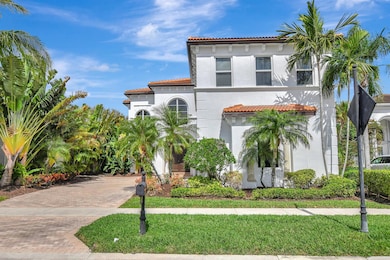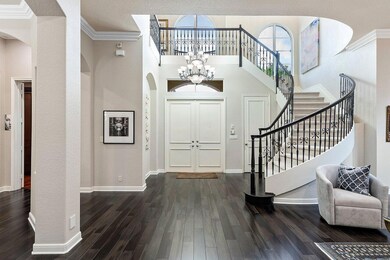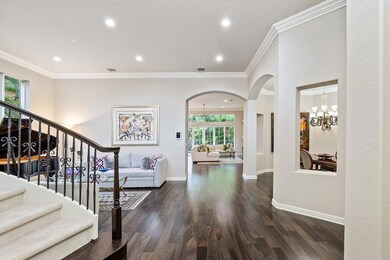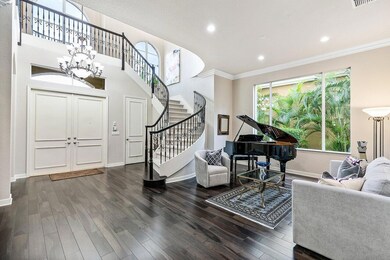
6131 Via Venetia N Delray Beach, FL 33484
Highlights
- Gated with Attendant
- Heated Pool
- Wood Flooring
- Spanish River Community High School Rated A+
- Clubhouse
- Loft
About This Home
As of April 2025Elegant 6-bedroom home plus loft, situated on a private pool lot in the Jog Road corridor community of Mizner's Preserve. The expanded Emilia II floor plan features Quartzite counters and backsplash, white cabinets, newer hardwood floors, French doors, stainless steel appliances, a whole-house generator, impact glass, and a new roof. The primary suite is located downstairs, along with a library that can serve as a sixth bedroom with an en-suite full bath. Upstairs, you'll find four bedrooms, three full baths, and a spacious loft. The best floor plan in the prettiest community, featuring a clubhouse with a community room, fitness center, pool/spa, tennis, and pickleball!
Last Agent to Sell the Property
Lang Realty/ BR License #3016769 Listed on: 02/11/2025

Home Details
Home Type
- Single Family
Est. Annual Taxes
- $9,501
Year Built
- Built in 2000
Lot Details
- Fenced
- Sprinkler System
- Property is zoned PUD
HOA Fees
- $776 Monthly HOA Fees
Parking
- 3 Car Garage
Home Design
- Barrel Roof Shape
Interior Spaces
- 4,159 Sq Ft Home
- 2-Story Property
- Central Vacuum
- French Doors
- Entrance Foyer
- Formal Dining Room
- Den
- Loft
- Pool Views
- Home Security System
Kitchen
- Gas Range
- Microwave
- Ice Maker
- Dishwasher
Flooring
- Wood
- Tile
Bedrooms and Bathrooms
- 6 Bedrooms
- Split Bedroom Floorplan
- Walk-In Closet
- 5 Full Bathrooms
- Dual Sinks
- Separate Shower in Primary Bathroom
Laundry
- Laundry Room
- Dryer
- Washer
Pool
- Heated Pool
Schools
- Opa Locka Elementary School
- Omni Middle School
- Spanish River Community High School
Utilities
- Central Heating and Cooling System
- Gas Water Heater
- Cable TV Available
Listing and Financial Details
- Assessor Parcel Number 00424627160000300
Community Details
Overview
- Association fees include common areas, ground maintenance, security
- Mizners Preserve Subdivision, Emelia II Expanded Floorplan
Amenities
- Clubhouse
Recreation
- Tennis Courts
- Pickleball Courts
- Community Pool
- Community Spa
- Trails
Security
- Gated with Attendant
- Resident Manager or Management On Site
Ownership History
Purchase Details
Home Financials for this Owner
Home Financials are based on the most recent Mortgage that was taken out on this home.Purchase Details
Purchase Details
Home Financials for this Owner
Home Financials are based on the most recent Mortgage that was taken out on this home.Purchase Details
Home Financials for this Owner
Home Financials are based on the most recent Mortgage that was taken out on this home.Similar Homes in Delray Beach, FL
Home Values in the Area
Average Home Value in this Area
Purchase History
| Date | Type | Sale Price | Title Company |
|---|---|---|---|
| Warranty Deed | $1,490,000 | None Listed On Document | |
| Warranty Deed | $1,490,000 | None Listed On Document | |
| Interfamily Deed Transfer | -- | Attorney | |
| Warranty Deed | $570,000 | -- | |
| Warranty Deed | $487,800 | -- |
Mortgage History
| Date | Status | Loan Amount | Loan Type |
|---|---|---|---|
| Previous Owner | $396,300 | New Conventional | |
| Previous Owner | $406,500 | New Conventional | |
| Previous Owner | $250,000 | Credit Line Revolving | |
| Previous Owner | $417,000 | Unknown | |
| Previous Owner | $350,000 | Credit Line Revolving | |
| Previous Owner | $465,000 | Unknown | |
| Previous Owner | $456,000 | No Value Available | |
| Previous Owner | $390,000 | New Conventional |
Property History
| Date | Event | Price | Change | Sq Ft Price |
|---|---|---|---|---|
| 04/16/2025 04/16/25 | Sold | $1,490,000 | -0.7% | $358 / Sq Ft |
| 02/24/2025 02/24/25 | Pending | -- | -- | -- |
| 02/12/2025 02/12/25 | For Sale | $1,499,900 | -- | $361 / Sq Ft |
Tax History Compared to Growth
Tax History
| Year | Tax Paid | Tax Assessment Tax Assessment Total Assessment is a certain percentage of the fair market value that is determined by local assessors to be the total taxable value of land and additions on the property. | Land | Improvement |
|---|---|---|---|---|
| 2024 | $9,501 | $596,442 | -- | -- |
| 2023 | $9,283 | $579,070 | $0 | $0 |
| 2022 | $9,217 | $562,204 | $0 | $0 |
| 2021 | $9,188 | $545,829 | $0 | $0 |
| 2020 | $9,134 | $538,293 | $0 | $0 |
| 2019 | $9,030 | $526,191 | $0 | $0 |
| 2018 | $8,584 | $516,380 | $0 | $0 |
| 2017 | $8,513 | $505,759 | $170,002 | $335,757 |
| 2016 | $8,879 | $513,704 | $0 | $0 |
| 2015 | $9,104 | $510,133 | $0 | $0 |
| 2014 | $9,129 | $506,084 | $0 | $0 |
Agents Affiliated with this Home
-
Ryan Greenblatt

Seller's Agent in 2025
Ryan Greenblatt
Lang Realty/ BR
(561) 350-1850
105 Total Sales
-
MATTHEW BACHRAD
M
Buyer's Agent in 2025
MATTHEW BACHRAD
William Raveis Real Estate
(646) 684-4599
73 Total Sales
-
Danielle Stern
D
Buyer Co-Listing Agent in 2025
Danielle Stern
William Raveis Real Estate
(561) 998-9015
70 Total Sales
Map
Source: BeachesMLS
MLS Number: R11061263
APN: 00-42-46-27-16-000-0300
- 16360 Via Fontana
- 16370 Via Fontana
- 5840 Vintage Oaks Cir
- 5784 Vintage Oaks Cir
- 6139 Via Venetia S
- 16177 Poppyseed Cir Unit 503
- 16283 Vintage Oaks Ln
- 16081 Poppyseed Cir Unit 2107
- 6404 Dorsay Ct
- 284 Flanders F
- 215 Flanders E Unit 2150
- 202 Flanders E Unit 202
- 216 Flanders E
- 197 Flanders E Unit 197
- 267 Flanders F
- 5665 Via de La Plata Cir
- 163 Flanders D
- 16330 Vintage Oaks Ln
- 184 Flanders D
- 922 Flanders Dr Unit T
