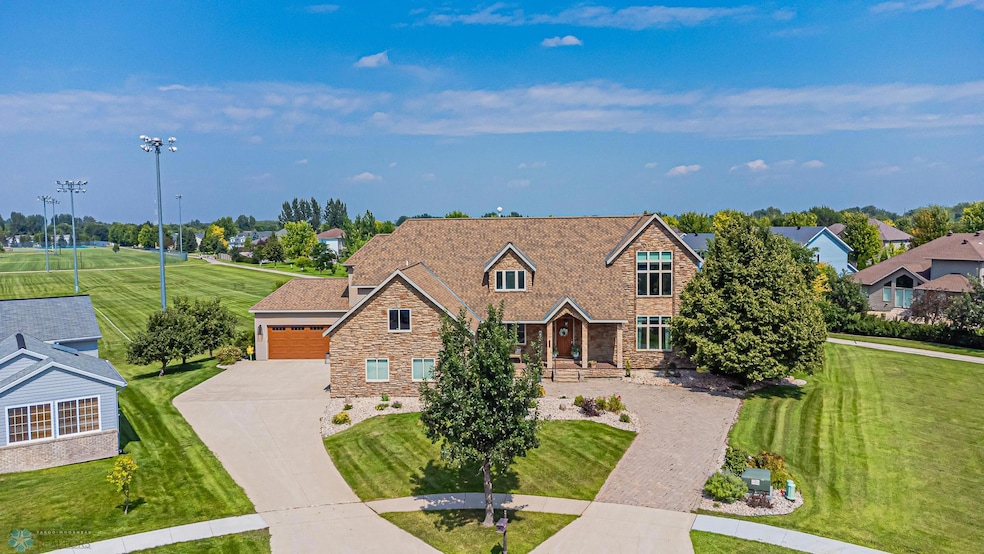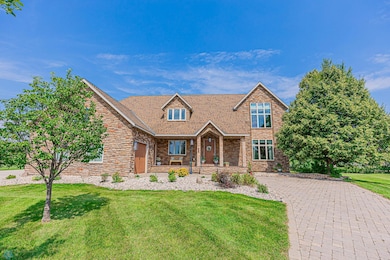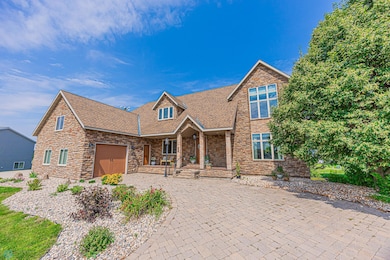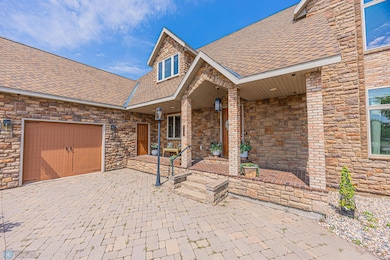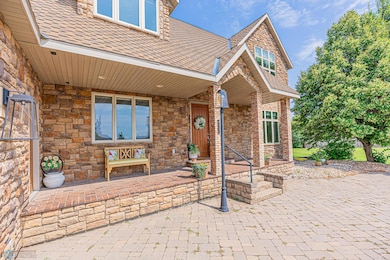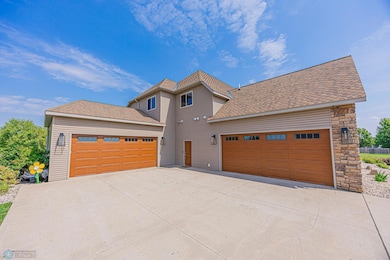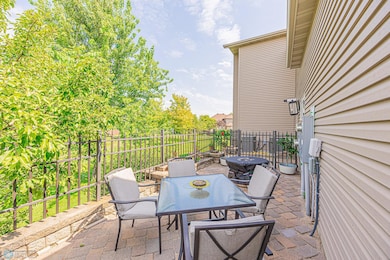
6132 18th St S Fargo, ND 58104
Bennett NeighborhoodEstimated payment $7,313/month
Highlights
- Media Room
- 21,170 Sq Ft lot
- Vaulted Ceiling
- Bennett Elementary School Rated A-
- Deck
- 5-minute walk to Bennett Park
About This Home
Stunning, Fully Updated Home in an Unbeatable Location! This elegant, move-in-ready home offers exceptional living inside and out. Situated on an incredible lot that backs directly to green space, a park, school, and scenic walking paths, it's the perfect blend of beauty and convenience.
Step inside to a grand two-story foyer featuring a timeless curved staircase and rich Brazilian cherry woodwork. The main level is thoughtfully designed with a formal dining room, spacious living room, custom kitchen with eat-in area, den, and a dramatic two-story family room filled with natural light. Upstairs, you'll find four generously sized bedrooms, each with its own walk-in closet. The luxurious primary suite boasts vaulted ceilings, a large walk-in closet, and a spa-like bathroom with soaking tub and glass/tile shower. The finished lower level offers 9-foot ceilings, family room, a home theater, game room and bonus music room with an additional large bedroom. Ideal for entertaining or multi-generational living. Additional highlights include a 5-stall heated garage with drive-through, heated driveway, and premium finishes throughout. Don’t miss your chance to own this remarkable home. Schedule your private tour today!
Home Details
Home Type
- Single Family
Est. Annual Taxes
- $10,307
Year Built
- Built in 2005
Lot Details
- 0.49 Acre Lot
- Lot Dimensions are 64x123
Parking
- 5 Car Attached Garage
- Heated Garage
Home Design
- Wood Foundation
- Architectural Shingle Roof
- Vinyl Siding
Interior Spaces
- 2-Story Property
- Vaulted Ceiling
- Electric Fireplace
- Mud Room
- Entrance Foyer
- Family Room
- Living Room
- Dining Room
- Media Room
- Den
- Loft
- Bonus Room
- Utility Room
- Laundry Room
- Utility Room Floor Drain
- Radiant Floor
Kitchen
- Range
- Microwave
- Dishwasher
- Disposal
Bedrooms and Bathrooms
- 5 Bedrooms
- En-Suite Bathroom
- 4 Full Bathrooms
- Soaking Tub
Outdoor Features
- Deck
Utilities
- Forced Air Heating System
- Heat Pump System
- Tankless Water Heater
Listing and Financial Details
- Assessor Parcel Number 01781000190000
Community Details
Overview
- No Home Owners Association
- Legacy I Fourth Add Subdivision
Amenities
- Billiard Room
Map
Home Values in the Area
Average Home Value in this Area
Tax History
| Year | Tax Paid | Tax Assessment Tax Assessment Total Assessment is a certain percentage of the fair market value that is determined by local assessors to be the total taxable value of land and additions on the property. | Land | Improvement |
|---|---|---|---|---|
| 2024 | $13,937 | $384,050 | $49,400 | $334,650 |
| 2023 | $13,489 | $369,300 | $49,400 | $319,900 |
| 2022 | $11,897 | $310,950 | $40,950 | $270,000 |
| 2021 | $11,502 | $301,900 | $40,950 | $260,950 |
| 2020 | $11,169 | $301,900 | $40,950 | $260,950 |
| 2019 | $11,178 | $301,900 | $22,750 | $279,150 |
| 2018 | $11,264 | $301,900 | $22,750 | $279,150 |
| 2017 | $10,710 | $301,900 | $21,600 | $280,300 |
| 2016 | $10,039 | $290,750 | $21,600 | $269,150 |
| 2015 | $9,964 | $269,200 | $14,800 | $254,400 |
| 2014 | $10,147 | $269,200 | $14,800 | $254,400 |
| 2013 | $8,200 | $194,500 | $14,800 | $179,700 |
Property History
| Date | Event | Price | List to Sale | Price per Sq Ft | Prior Sale |
|---|---|---|---|---|---|
| 09/10/2025 09/10/25 | For Sale | $1,225,708 | +85.7% | $210 / Sq Ft | |
| 06/07/2024 06/07/24 | Sold | -- | -- | -- | View Prior Sale |
| 05/08/2024 05/08/24 | Pending | -- | -- | -- | |
| 10/03/2023 10/03/23 | For Sale | $660,000 | -- | $113 / Sq Ft |
Purchase History
| Date | Type | Sale Price | Title Company |
|---|---|---|---|
| Warranty Deed | $660,000 | Fm Title | |
| Warranty Deed | $710,000 | Fm Title | |
| Deed | -- | -- |
Mortgage History
| Date | Status | Loan Amount | Loan Type |
|---|---|---|---|
| Open | $681,780 | VA | |
| Previous Owner | $568,000 | New Conventional |
About the Listing Agent

Rachel Rogen is a dedicated Realtor with almost 10 years of experience, specializing in residential real estate across the Fargo/Moorhead area, surrounding communities, and the scenic Minnesota Lakes area. Known for delivering exceptional service and results, Rachel has earned the distinction of being a year-over-year ICON Agent, consistently ranking among the top performers in her field. With deep market knowledge and a client-first approach, she consistently helps buyers and sellers navigate
Rachel's Other Listings
Source: NorthstarMLS
MLS Number: 6786352
APN: 01-7810-00190-000
- 6204 18th St S
- 6205 16th St S
- 2124 58th Ave S
- 6230 21st St S
- 6092 14th St S
- 1976 57th Ave S
- 6270 21st St S
- 1510 57th Ave S
- 2346 57th Ave S
- 6891 14th St S
- 5521 20th St S
- 6048 27th St S
- 6690 Crofton Ln S
- 2621 57th Ave S
- 1455 66th Ave S
- 1482 66th Ave S
- 1474 66th Ave S
- 6722 Meadow View Dr S
- 6009 27th St S
- 6728 Meadow View Dr S
- 1867-1891 63rd Ave S Unit 1883
- 5805 14th St S
- 5450 26th St S
- 1558 68th Ave S
- 2651 Whispering Creek Cir S
- 5301 27th St S
- 6675 33rd St S
- 5522 36th St S
- 5676 38th St S
- 5624 Tillstone Dr S
- 5800 S 38th St
- 4720-4750 Timber Creek Pkwy S
- 4000 58th Ave S
- 2905 40th Ave S
- 4835 38th St S
- 3480-3500 38th Ave S
- 3315 17th St S
- 4550 S 49th Ave
- 3001 34th Ave S
- 4850 46th St S
