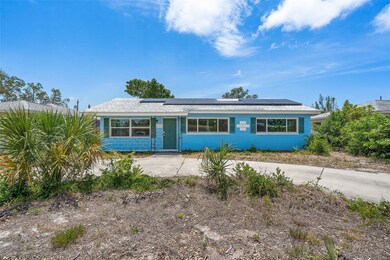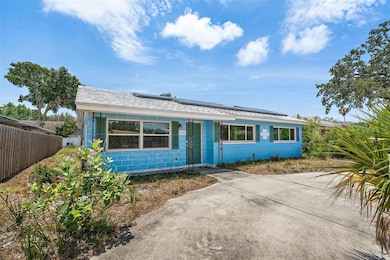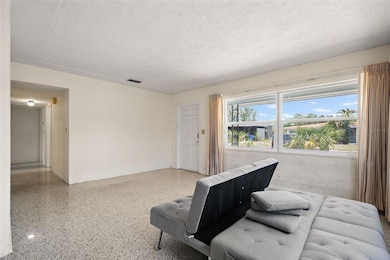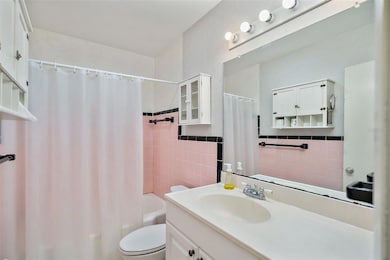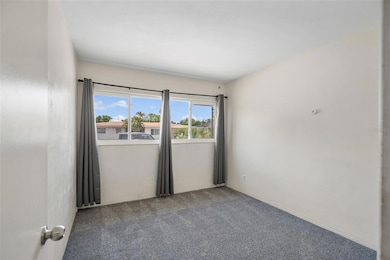6132 7th Ave S Gulfport, FL 33707
Highlights
- Solar Power System
- Wood Flooring
- No HOA
- Boca Ciega High School Rated A-
- Wine Refrigerator
- Covered patio or porch
About This Home
Energy-Efficient 4BR Home in Gulfport – Solar Power + Tesla Battery Backup
Live smarter in this spacious 4-bedroom, 2-bath Gulfport home featuring Tesla solar panels and four Powerwalls — slashing your electric bills and keeping the lights on during outages.
Enjoy over 1, 600 sq ft of living space with a split-bedroom layout, two separate living areas - have a bonus flex room perfect for working from home or relaxing.
Original terrazzo floors in living areas, carpet in bedrooms.
The oversized 2-car garage offers alley access, built-in storage, and a dedicated EV charging station. Outside, the fenced yard is great for pets — dogs welcome with approval and $25/month pet rent.
Located just 2 miles from the beach and minutes from downtown Gulfport’s restaurants, shops, and events.
Listing Agent
SEIDE REALTY Brokerage Phone: 727-228-3636 License #3251730 Listed on: 05/29/2025
Home Details
Home Type
- Single Family
Est. Annual Taxes
- $6,087
Year Built
- Built in 1956
Lot Details
- 7,620 Sq Ft Lot
- Lot Dimensions are 60'x127'
- North Facing Home
- Fenced
Parking
- 2 Car Attached Garage
- Electric Vehicle Home Charger
- Alley Access
- Ground Level Parking
- Rear-Facing Garage
- On-Street Parking
- Off-Street Parking
Interior Spaces
- 1,647 Sq Ft Home
- 1-Story Property
- Ceiling Fan
- Double Pane Windows
- ENERGY STAR Qualified Windows
- Insulated Windows
- Family Room
- Living Room
- Dining Room
- Library
Kitchen
- Convection Oven
- Range
- Microwave
- Freezer
- Dishwasher
- Wine Refrigerator
Flooring
- Wood
- Carpet
- Tile
- Terrazzo
Bedrooms and Bathrooms
- 4 Bedrooms
- 2 Full Bathrooms
Laundry
- Laundry in Garage
- Dryer
- Washer
Home Security
- Home Security System
- Smart Home
- Fire and Smoke Detector
Eco-Friendly Details
- Energy-Efficient Lighting
- Energy Monitoring System
- Energy-Efficient Thermostat
- Solar Power System
- Solar owned by seller
Outdoor Features
- Covered patio or porch
- Shed
- Rain Barrels or Cisterns
Schools
- Azalea Elementary School
- Azalea Middle School
- Boca Ciega High School
Utilities
- Central Heating and Cooling System
- Heat Pump System
- Thermostat
- Electric Water Heater
- Fiber Optics Available
- Phone Available
- Cable TV Available
Listing and Financial Details
- Residential Lease
- Security Deposit $3,200
- Property Available on 5/28/25
- 12-Month Minimum Lease Term
- $45 Application Fee
- No Minimum Lease Term
- Assessor Parcel Number 29-31-16-67050-024-0040
Community Details
Overview
- No Home Owners Association
- Pasadena Estates Section C Subdivision
Pet Policy
- No limit on the number of pets
- Dogs and Cats Allowed
Map
Source: Stellar MLS
MLS Number: TB8391191
APN: 29-31-16-67050-024-0040
- 6114 7th Ave S
- 6131 9th Ave S
- 6202 7th Ave S
- 812 60th St S
- 6207 11th Ave S
- 714 Gray St S
- 500 62nd St S
- 6325 9th Ave S
- 6213 12th Ave S
- 589 59th St S
- 1212 Hull St S
- 5955 5th Ave S
- 6266 4th Ave S
- 921 Freemont St S
- 1120 Gray St S
- 6400 Bougainvilla Ave S
- 6251 4th Ave S
- 6375 Emerson Ave S
- 624 Folsom St S
- 719 58th St S
- 6262 Emerson Ave S Unit 24
- 5956 6th Ave S
- 664 Gray St S
- 1108 63rd St S
- 657 59th St S
- 624 Folsom St S
- 6319 Vista Verde Dr W
- 6565 5th Ave S
- 6150 Gulfport Blvd S Unit 102
- 6150 Gulfport Blvd S Unit 415
- 841 La Plaza Ave S
- 1301 57th St S
- 6100 Gulfport Blvd S Unit 303
- 6651 Park St S Unit ID1018211P
- 6100 Gulfport Blvd S Unit 111
- 6100 Gulfport Blvd S Unit 106
- 6100 Gulfport Blvd S Unit 317
- 6100 Gulfport Blvd S Unit 117
- 6281 1st Ave N
- 5613 14th Ave S

