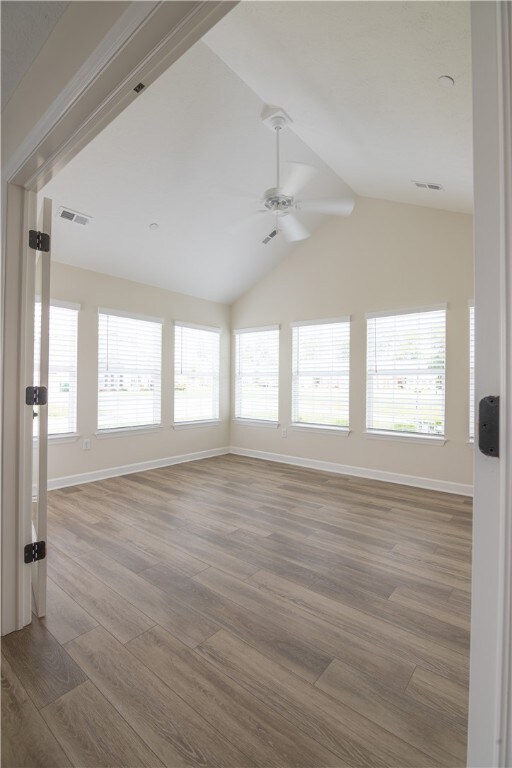6132 Heatherfield Ct Harmony, PA 16037
Estimated payment $2,784/month
Highlights
- Outdoor Pool
- Colonial Architecture
- Double Pane Windows
- Connoquenessing Valley Elementary School Rated A-
- 2 Car Attached Garage
- Forced Air Heating and Cooling System
About This Home
Here is an opportunity to own in beautiful Scenic Ridge! 6132 Heatherfield Court is one of the newest homes in this sold-out Weaver Plan. Having had a single occupant, this two-year young home is pristine! Upgrades abound (flooring, cabinetry, appliances) and completely accessible bathroom: a zero-entry shower and pull-down toilet grab bars. Master bedroom with an en-suite bathroom and walk-in closet. This 2 bedroom/2 full bathroom one-story home includes a spacious Sunroom and Office with no steps anywhere! Tastefully decorated in a neutral palette. The windows provide views of the famous sunsets with uniform faux wood blinds to provide adequate privacy. The spacious garage, was only used for storage, easily accommodates two cars. The Scenic Ridge Community offers residents the use of the outdoor pavilion with a fireplace--with frequent visits from food trucks, private club house with workout room, library, kitchen and entertainment space, and a beautiful in ground pool.
Listing Agent
BERKSHIRE HATHAWAY THE PREFERRED REALTY License #RS329486 Listed on: 07/27/2023

Property Details
Home Type
- Condominium
Est. Annual Taxes
- $4,221
Year Built
- Built in 2021
HOA Fees
- $275 Monthly HOA Fees
Home Design
- Colonial Architecture
- Patio Home
- Brick Exterior Construction
- Asphalt Roof
Interior Spaces
- 1,849 Sq Ft Home
- Gas Log Fireplace
- Double Pane Windows
- Window Treatments
- Window Screens
Kitchen
- Stove
- Microwave
- Dishwasher
- Disposal
Flooring
- Carpet
- Vinyl
Bedrooms and Bathrooms
- 2 Bedrooms
- 2 Full Bathrooms
Laundry
- Dryer
- Washer
Parking
- 2 Car Attached Garage
- Garage Door Opener
Pool
- Outdoor Pool
Utilities
- Forced Air Heating and Cooling System
- Heating System Uses Gas
Community Details
- Scenic Ridge Subdivision
Map
Home Values in the Area
Average Home Value in this Area
Tax History
| Year | Tax Paid | Tax Assessment Tax Assessment Total Assessment is a certain percentage of the fair market value that is determined by local assessors to be the total taxable value of land and additions on the property. | Land | Improvement |
|---|---|---|---|---|
| 2025 | $4,416 | $24,790 | $1,000 | $23,790 |
| 2024 | $4,284 | $24,790 | $1,000 | $23,790 |
| 2023 | $4,221 | $24,790 | $1,000 | $23,790 |
| 2022 | $4,221 | $24,790 | $1,000 | $23,790 |
Property History
| Date | Event | Price | List to Sale | Price per Sq Ft |
|---|---|---|---|---|
| 10/25/2023 10/25/23 | Pending | -- | -- | -- |
| 07/27/2023 07/27/23 | For Sale | $420,000 | -- | $227 / Sq Ft |
Purchase History
| Date | Type | Sale Price | Title Company |
|---|---|---|---|
| Deed | $400,000 | -- | |
| Deed | -- | Reimer Daniel T | |
| Deed | $381,865 | None Listed On Document |
Source: West Penn Multi-List
MLS Number: 1616721
APN: 2004F100A16H61320000
- 6024 Laurel Ct
- 2174 Westview Cir
- 517 Coughton Cross Dr
- Lot 13 Little Creek Rd
- 139 Camp Run Rd
- 199 Lyon Ln
- 530 Perry Hwy
- 103 Vista Ct
- 157 Scotland Ln
- 122 Scotland Ln
- 144 Scotland Ln
- 145 Scotland Ln Unit 108C
- 143 Scotland Ln
- 105 Union Way
- 218 Paddack Ln
- 218 Paddock Ln
- 212 Paddock
- 313 Alliance Dr
- 317 Alliance Dr
- 309 Alliance Dr
Ask me questions while you tour the home.






