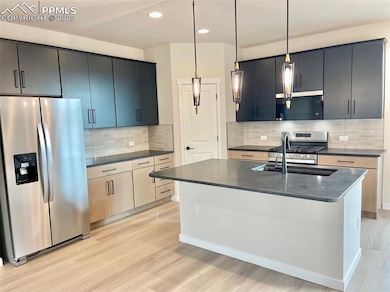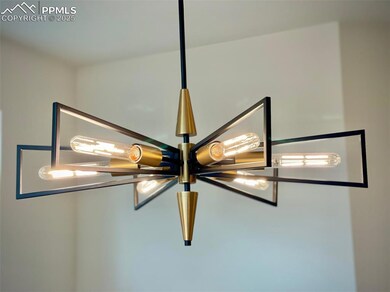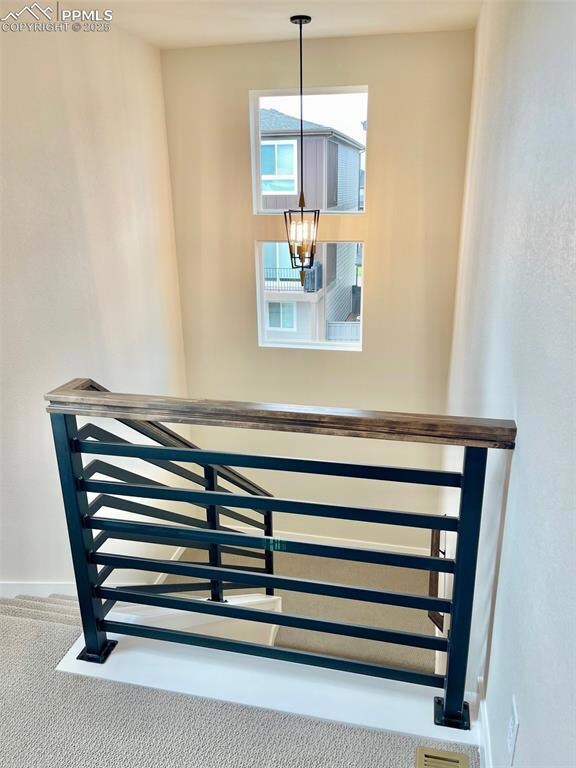6132 Steele Creek Way Colorado Springs, CO 80922
Springs Ranch NeighborhoodEstimated payment $2,692/month
Highlights
- New Construction
- 2 Car Attached Garage
- Landscaped
- Walk-In Pantry
- Property is near shops
- Forced Air Heating and Cooling System
About This Home
Ready now! The 221B is a 3-story urban style home with 2 car garage in the Midtown Collection at Greenways. 3 bedrooms, 2 1/2 bath home. Kitchen features split finish cabinets with painted black uppers and pecan stained lowers, sophisticated Black Mist granite countertops in a leathered finish, walk-in pantry, and stainless steel appliances including a gas range and a refrigerator. Bright living room has sliding glass doors leading to front deck. The primary bathroom features a shower with seat, double sinks and walk-in closet. Upper level laundry space includes washer and dryer. Lower level enclosed flex room can be used as a bedroom. Home comes equipped with air conditioning, radon mitigation system, blinds in bedrooms and baths, and smart home package. Landscaping included. Home is located in a covenant protected community. Seller incentives available.
Listing Agent
Classic Residential Services Brokerage Phone: 719-592-9333 Listed on: 04/15/2025
Home Details
Home Type
- Single Family
Est. Annual Taxes
- $800
Year Built
- Built in 2025 | New Construction
Lot Details
- 2,087 Sq Ft Lot
- Landscaped
Parking
- 2 Car Attached Garage
- Garage Door Opener
Home Design
- Slab Foundation
- Shingle Roof
- Stone Siding
Interior Spaces
- 1,792 Sq Ft Home
- 3-Story Property
- Walk-In Pantry
Bedrooms and Bathrooms
- 3 Bedrooms
Laundry
- Laundry on upper level
- Electric Dryer Hookup
Location
- Property is near shops
Utilities
- Forced Air Heating and Cooling System
- Phone Available
Community Details
- Association fees include covenant enforcement, management, trash removal
- Built by Classic Homes
- 221 B
Map
Home Values in the Area
Average Home Value in this Area
Property History
| Date | Event | Price | List to Sale | Price per Sq Ft |
|---|---|---|---|---|
| 04/15/2025 04/15/25 | For Sale | $498,086 | -- | $278 / Sq Ft |
Source: Pikes Peak REALTOR® Services
MLS Number: 6918203
- 6144 Steele Creek Way
- 6171 Mission Trails View
- 3563 Mission Bay Ct
- 3363 Evening Breeze Dr
- Midtown 220 Plan at Greenways at Sand Creek - Midtown Collection
- Midtown 222 Plan at Greenways at Sand Creek - Midtown Collection
- Midtown 223 Plan at Greenways at Sand Creek - Midtown Collection
- Midtown 221 Plan at Greenways at Sand Creek - Midtown Collection
- Midtown 224 Plan at Greenways at Sand Creek - Midtown Collection
- 3539 Summer Dream Ave
- 3527 Summer Dream Ave
- 3588 Greenways Main Blvd
- 3576 Greenways Main Blvd
- 3570 Greenways Main Blvd
- Preamble 272 Plan at Greenways at Sand Creek - Preamble Collection
- The Paintbrush Plan at Greenways at Sand Creek - Portrait Collection
- Preamble 274 Plan at Greenways at Sand Creek - Preamble Collection
- Preamble 276 Plan at Greenways at Sand Creek - Preamble Collection
- Preamble 277 Plan at Greenways at Sand Creek - Preamble Collection
- The Canvas Plan at Greenways at Sand Creek - Portrait Collection
- 6102 Olmstead Point
- 3755 Tutt Blvd
- 6416 Range Overlook Heights
- 3732 Riviera Grove Unit 201
- 2925 Greenway Creek View
- 5485 Trout Creek Pass Dr
- 3915 Vicksburg Terrace
- 7688 Mardale Ln
- 3040 Mandalay Grove
- 5560 Sacramento Place
- 6980 Mcewan St
- 4090 Rio Vista Dr
- 6682 Chantilly Place
- 2840 Warrenton Way
- 7023 Bonnie Brae Ln
- 6335 Chantilly Place
- 5410 Sacramento Place
- 3620 Richmond Dr
- 3620 Richmond Dr Unit 1
- 4142 Heathmoor Dr







