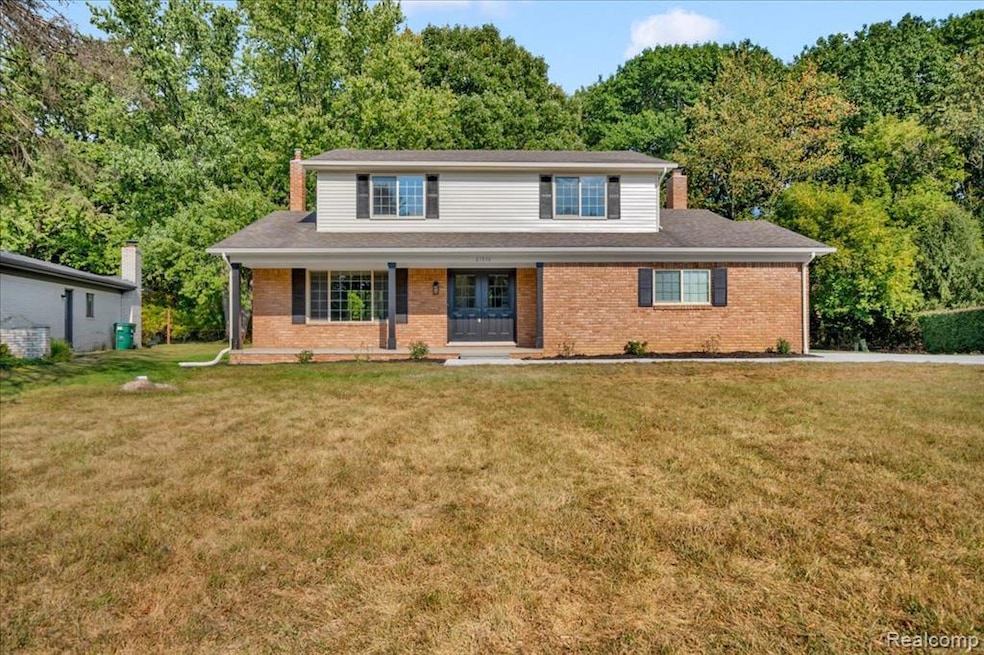
$399,999 Pending
- 4 Beds
- 2.5 Baths
- 1,357 Sq Ft
- 5347 Timber Ridge Trail
- Clarkston, MI
Welcome to this spacious 4-bedroom, 2.1-bath ranch with open concept living! Walk into your spacious beautiful kitchen featuring white cabinetry and stainless steel appliances and quartz countertops! Enjoy your family meals while being able to connect with family and friends! New paint, new flooring, new landscaping! Step into in a spacious family room perfect for movie nights and walk out access
Violeta Gjolaj KW Domain






