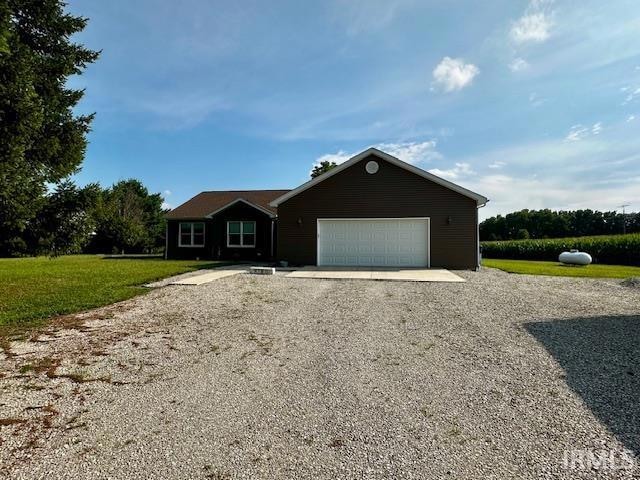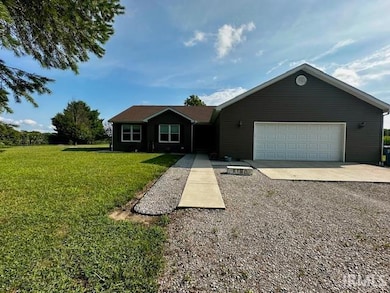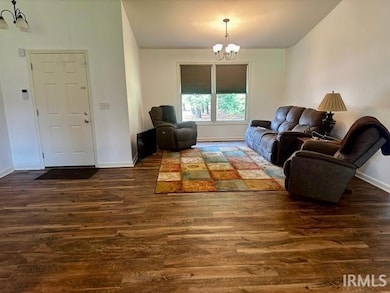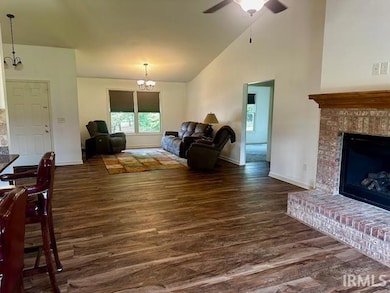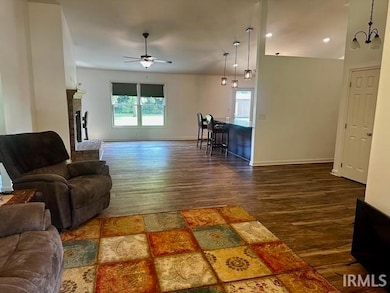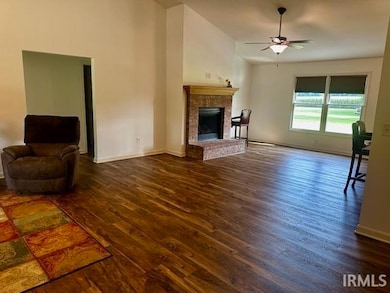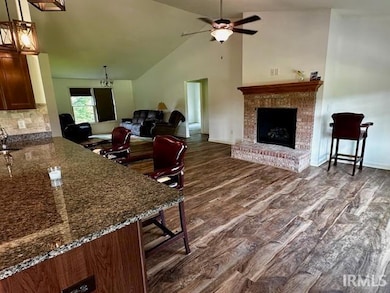6133 E 800 N Denver, IN 46926
Estimated payment $1,872/month
Highlights
- Open Floorplan
- Ranch Style House
- 2 Car Attached Garage
- Vaulted Ceiling
- Stone Countertops
- Soaking Tub
About This Home
Enjoy country living in this 6-year-old ranch home on over 4 acres! Featuring 3 bedrooms, 2 full baths, and an open floor plan with vaulted ceilings, this home is designed for comfort and style. The master suite offers a stand-up shower and garden tub, while the kitchen shines with granite countertops and full appliances. Relax by the gas fireplace or on the covered back deck surrounded by mature trees. Additional highlights include a 2-car attached garage, two outbuildings (20x12 and 21x20), updated well, new septic (2019), and plenty of extra parking. A perfect blend of modern living and country charm!
Home Details
Home Type
- Single Family
Est. Annual Taxes
- $349
Year Built
- Built in 2019
Lot Details
- 4.2 Acre Lot
- Rural Setting
- Irregular Lot
Parking
- 2 Car Attached Garage
- Garage Door Opener
- Gravel Driveway
Home Design
- Ranch Style House
- Asphalt Roof
- Vinyl Construction Material
Interior Spaces
- 2,282 Sq Ft Home
- Open Floorplan
- Vaulted Ceiling
- Ceiling Fan
- Gas Log Fireplace
- Washer and Gas Dryer Hookup
Kitchen
- Oven or Range
- Stone Countertops
- Disposal
Flooring
- Carpet
- Laminate
- Ceramic Tile
Bedrooms and Bathrooms
- 3 Bedrooms
- Walk-In Closet
- 2 Full Bathrooms
- Soaking Tub
- Bathtub With Separate Shower Stall
- Garden Bath
Basement
- Sump Pump
- Crawl Space
Home Security
- Home Security System
- Fire and Smoke Detector
Outdoor Features
- Covered Deck
Schools
- North Miami Elementary School
- North Miami Jr/Sr Middle School
- North Miami Jr/Sr High School
Utilities
- Forced Air Heating and Cooling System
- Propane
- Private Water Source
- Private Sewer
Listing and Financial Details
- Assessor Parcel Number 52-06-10-300-005.000-019
Map
Tax History
| Year | Tax Paid | Tax Assessment Tax Assessment Total Assessment is a certain percentage of the fair market value that is determined by local assessors to be the total taxable value of land and additions on the property. | Land | Improvement |
|---|---|---|---|---|
| 2024 | $256 | $20,700 | $4,200 | $16,500 |
| 2023 | $256 | $215,600 | $24,200 | $191,400 |
| 2022 | $1,337 | $215,800 | $24,200 | $191,600 |
| 2021 | $1,250 | $200,300 | $24,200 | $176,100 |
| 2020 | $2,208 | $193,800 | $24,200 | $169,600 |
| 2019 | $256 | $18,000 | $9,000 | $9,000 |
| 2018 | $119 | $9,000 | $9,000 | $0 |
| 2017 | $96 | $7,400 | $7,400 | $0 |
| 2016 | $92 | $7,400 | $7,400 | $0 |
| 2014 | $93 | $7,400 | $7,400 | $0 |
| 2013 | -- | $7,400 | $7,400 | $0 |
Property History
| Date | Event | Price | List to Sale | Price per Sq Ft |
|---|---|---|---|---|
| 01/27/2026 01/27/26 | Pending | -- | -- | -- |
| 11/05/2025 11/05/25 | Price Changed | $355,000 | -1.4% | $156 / Sq Ft |
| 11/04/2025 11/04/25 | Price Changed | $360,000 | -1.4% | $158 / Sq Ft |
| 08/19/2025 08/19/25 | For Sale | $365,000 | -- | $160 / Sq Ft |
Source: Indiana Regional MLS
MLS Number: 202533075
APN: 52-06-15-200-004.000-019
- 240 N Church St
- 5132 N 600 W
- 4757 N 400 E
- 000 Build-Ready Ocean View Land With Casita
- v/l E 550 N
- 4668 E 300 N
- 5254 W 100 S
- 8910 N Meridian Rd
- 381 S Yorick
- 5233 W 100 S
- 50 W (Bare Ground)
- 3491 E 200 N
- 1863 S Lakeview Estate
- 310 N Bridge St
- 6135 E 1500 N
- 2006 N State Road 19
- 1321 Helms Dr
- 4 Creekside Dr
- 945 Sunset Dr
- 1750 Indiana 19
