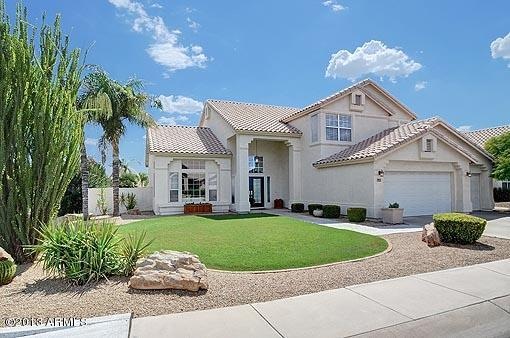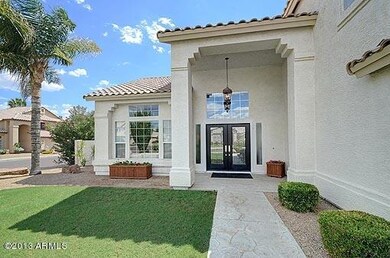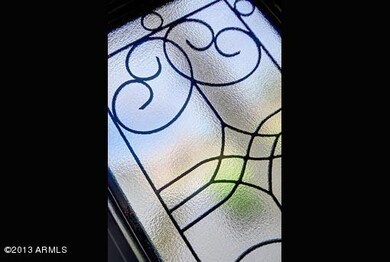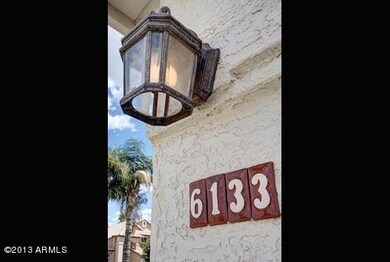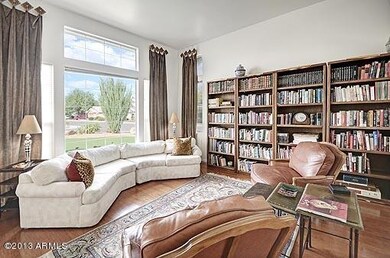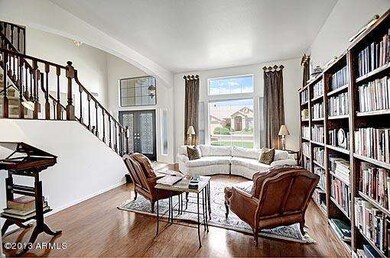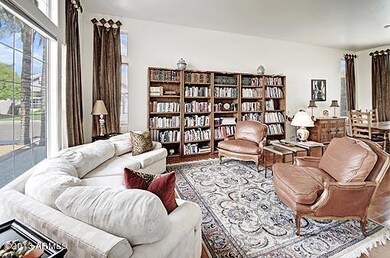
6133 E Phelps Rd Scottsdale, AZ 85254
Paradise Valley NeighborhoodHighlights
- Play Pool
- Sitting Area In Primary Bedroom
- Corner Lot
- North Ranch Elementary School Rated A
- Vaulted Ceiling
- Granite Countertops
About This Home
As of November 2020DREAM HOME! Beautifully maintained and updated with high-end features, this showcase home is a dream come true. The picture-perfect yard invites you inside to stunning interiors that include custom glass doors, vaulted ceilings, beautiful wood & oversized tile floors, granite counters, walls of sunlit windows & French exits. Huge family room opens to the kitchen & has a marble surround fireplace & built-ins. Impressive eat-in kitchen will wow you with its stainless appliances, slab granite counters, stained cabinetry, desk & center island. Luxurious master suite has dark cabinetry, granite counters, dual sinks, walk-in shower, glass block windows & romantic ball & claw foot tub. Gorgeous back yard! Covered patio, pool, waterfall, grass & palms. Three car garage with storage.
Last Agent to Sell the Property
JoAnn Callaway
eXp Realty License #SA116490000 Listed on: 09/07/2013
Last Buyer's Agent
JoAnn Callaway
eXp Realty License #SA116490000 Listed on: 09/07/2013
Home Details
Home Type
- Single Family
Est. Annual Taxes
- $3,109
Year Built
- Built in 1991
Lot Details
- 8,624 Sq Ft Lot
- Cul-De-Sac
- Block Wall Fence
- Corner Lot
- Front and Back Yard Sprinklers
- Sprinklers on Timer
- Grass Covered Lot
Parking
- 3 Car Direct Access Garage
- Garage Door Opener
Home Design
- Wood Frame Construction
- Tile Roof
- Stucco
Interior Spaces
- 2,826 Sq Ft Home
- 2-Story Property
- Vaulted Ceiling
- Ceiling Fan
- Family Room with Fireplace
- Laundry in unit
Kitchen
- Eat-In Kitchen
- Built-In Microwave
- Dishwasher
- Kitchen Island
- Granite Countertops
Bedrooms and Bathrooms
- 4 Bedrooms
- Sitting Area In Primary Bedroom
- Walk-In Closet
- Primary Bathroom is a Full Bathroom
- 2.5 Bathrooms
- Dual Vanity Sinks in Primary Bathroom
- Bathtub With Separate Shower Stall
Outdoor Features
- Play Pool
- Covered Patio or Porch
- Outdoor Storage
- Playground
Schools
- North Ranch Elementary School
- Desert Shadows Middle School - Scottsdale
- Horizon High School
Utilities
- Refrigerated Cooling System
- Zoned Heating
- High Speed Internet
- Cable TV Available
Community Details
- No Home Owners Association
- Built by Ryland Homes
- Steeple Chase Subdivision
Listing and Financial Details
- Home warranty included in the sale of the property
- Tax Lot 51
- Assessor Parcel Number 215-39-052
Ownership History
Purchase Details
Home Financials for this Owner
Home Financials are based on the most recent Mortgage that was taken out on this home.Purchase Details
Home Financials for this Owner
Home Financials are based on the most recent Mortgage that was taken out on this home.Purchase Details
Home Financials for this Owner
Home Financials are based on the most recent Mortgage that was taken out on this home.Purchase Details
Home Financials for this Owner
Home Financials are based on the most recent Mortgage that was taken out on this home.Purchase Details
Home Financials for this Owner
Home Financials are based on the most recent Mortgage that was taken out on this home.Similar Homes in Scottsdale, AZ
Home Values in the Area
Average Home Value in this Area
Purchase History
| Date | Type | Sale Price | Title Company |
|---|---|---|---|
| Warranty Deed | $635,000 | Security Title Agency Inc | |
| Warranty Deed | $522,500 | Old Republic Title Agency | |
| Warranty Deed | $299,000 | First American Title | |
| Warranty Deed | $285,000 | Chicago Title Insurance Co | |
| Warranty Deed | $250,000 | Chicago Title Insurance Co |
Mortgage History
| Date | Status | Loan Amount | Loan Type |
|---|---|---|---|
| Open | $320,000 | New Conventional | |
| Closed | $40,430 | Stand Alone Second | |
| Previous Owner | $52,000 | Stand Alone Second | |
| Previous Owner | $416,000 | New Conventional | |
| Previous Owner | $231,239 | New Conventional | |
| Previous Owner | $246,500 | Fannie Mae Freddie Mac | |
| Previous Owner | $237,000 | Credit Line Revolving | |
| Previous Owner | $239,200 | New Conventional | |
| Previous Owner | $242,250 | New Conventional | |
| Previous Owner | $237,500 | New Conventional |
Property History
| Date | Event | Price | Change | Sq Ft Price |
|---|---|---|---|---|
| 11/20/2020 11/20/20 | Sold | $640,000 | -1.5% | $226 / Sq Ft |
| 10/09/2020 10/09/20 | Price Changed | $649,900 | -2.3% | $230 / Sq Ft |
| 10/02/2020 10/02/20 | For Sale | $665,000 | 0.0% | $235 / Sq Ft |
| 06/07/2017 06/07/17 | Rented | $3,200 | 0.0% | -- |
| 05/26/2017 05/26/17 | Under Contract | -- | -- | -- |
| 05/15/2017 05/15/17 | For Rent | $3,200 | 0.0% | -- |
| 02/26/2016 02/26/16 | Rented | $3,200 | 0.0% | -- |
| 01/29/2016 01/29/16 | For Rent | $3,200 | +6.8% | -- |
| 02/15/2014 02/15/14 | Rented | $2,995 | 0.0% | -- |
| 01/23/2014 01/23/14 | Under Contract | -- | -- | -- |
| 01/08/2014 01/08/14 | For Rent | $2,995 | 0.0% | -- |
| 10/29/2013 10/29/13 | Sold | $522,500 | -0.5% | $185 / Sq Ft |
| 09/06/2013 09/06/13 | For Sale | $525,000 | -- | $186 / Sq Ft |
Tax History Compared to Growth
Tax History
| Year | Tax Paid | Tax Assessment Tax Assessment Total Assessment is a certain percentage of the fair market value that is determined by local assessors to be the total taxable value of land and additions on the property. | Land | Improvement |
|---|---|---|---|---|
| 2025 | $4,892 | $55,176 | -- | -- |
| 2024 | $4,777 | $52,548 | -- | -- |
| 2023 | $4,777 | $64,500 | $12,900 | $51,600 |
| 2022 | $4,723 | $54,480 | $10,890 | $43,590 |
| 2021 | $4,739 | $51,560 | $10,310 | $41,250 |
| 2020 | $4,574 | $46,060 | $9,210 | $36,850 |
| 2019 | $4,581 | $45,310 | $9,060 | $36,250 |
| 2018 | $4,411 | $41,370 | $8,270 | $33,100 |
| 2017 | $4,203 | $40,560 | $8,110 | $32,450 |
| 2016 | $4,123 | $40,380 | $8,070 | $32,310 |
| 2015 | $3,774 | $39,780 | $7,950 | $31,830 |
Agents Affiliated with this Home
-
M
Seller's Agent in 2020
Michael Tiers
Guardian Realty & Mgmt, Inc
(602) 316-3641
9 in this area
23 Total Sales
-
M
Seller Co-Listing Agent in 2020
Marla Tiers
Guardian Realty & Mgmt, Inc
(602) 861-2300
5 in this area
15 Total Sales
-

Buyer's Agent in 2020
Andrew Song
West USA Realty
(480) 229-6232
5 in this area
79 Total Sales
-

Buyer's Agent in 2017
Grant Stonerook
RE/MAX
(480) 370-7393
19 in this area
76 Total Sales
-

Buyer's Agent in 2016
Gina Kent
Real Broker
(480) 266-0982
2 in this area
31 Total Sales
-
C
Buyer's Agent in 2014
Carole Hewitt
Homie
(602) 320-1102
10 in this area
234 Total Sales
Map
Source: Arizona Regional Multiple Listing Service (ARMLS)
MLS Number: 4994952
APN: 215-39-052
- 6021 E Phelps Rd
- 6102 E Danbury Rd
- 6313 E Aire Libre Ln
- 6119 E Sandra Terrace
- 16436 N 64th Place
- 5909 E Aire Libre Ln
- 5902 E Juniper Ave
- 16442 N 59th Place
- 5926 E Hartford Ave
- 6220 E Paradise Ln
- 16256 N 64th Place
- 6417 E Kings Ave
- 5916 E Sandra Terrace
- 5861 E Anderson Dr
- 6446 E Beverly Ln
- 5704 E Aire Libre Ave Unit 1248
- 5704 E Aire Libre Ave Unit 1093
- 5803 E Sandra Terrace
- 16421 N 65th Place
- 16238 N 58th St
