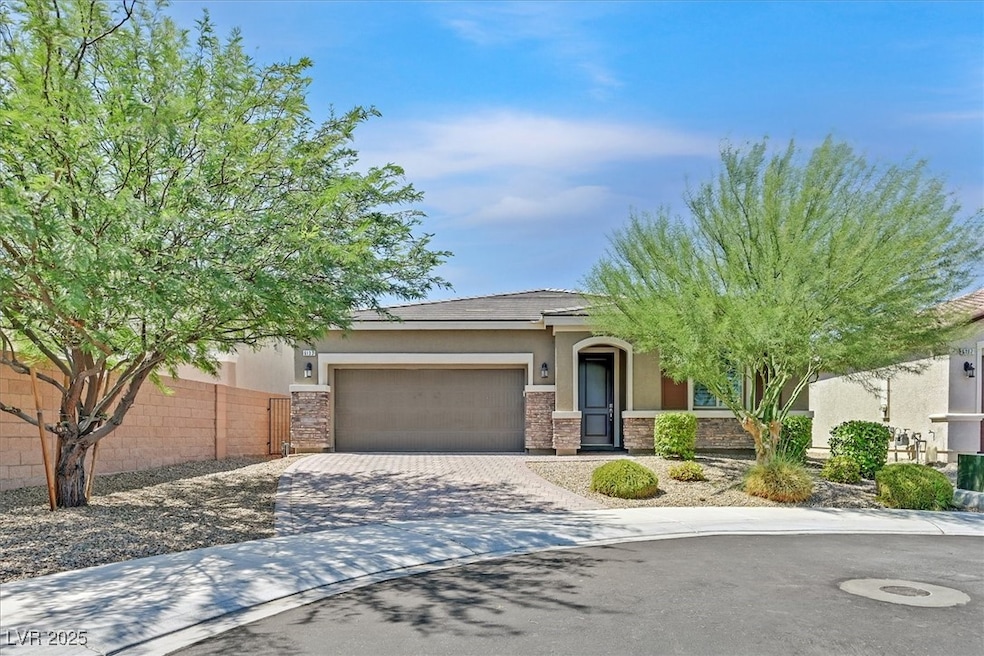
$379,999
- 3 Beds
- 2 Baths
- 1,289 Sq Ft
- 3839 Dusty Glen Ct
- North Las Vegas, NV
Updated One Story with 3 Bedrooms, 2 Bathrooms, and a 2 Car Garage in a Very Desirable Neighborhood*Large Private Corner Lot on a Cul-De-Sac with an Over-Sized Backyard and Patio with RV/Boat Parking Potential*Renovated Kitchen features New Modern Quartz Countertops, Stainless Steel Appliances, and White Cabinets*Open, Spacious Floorplan with Vaulted Ceilings*Interior has Just Been Freshly
John McMahon Blue Diamond Realty LLC






