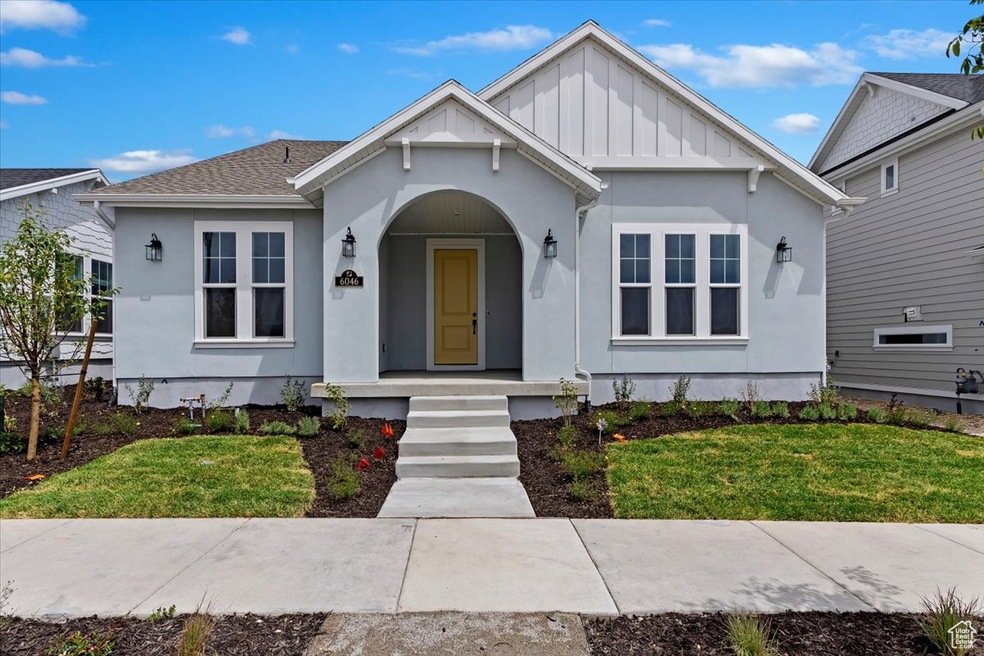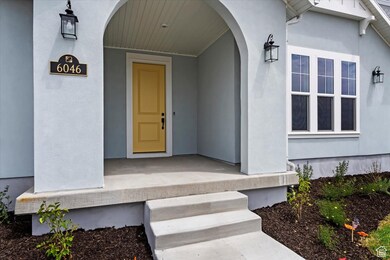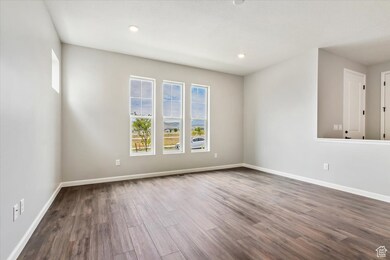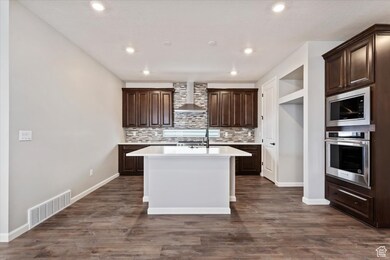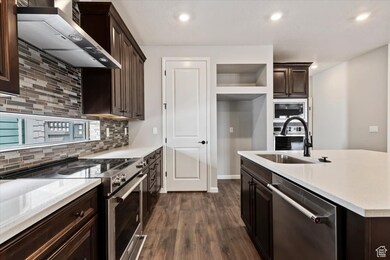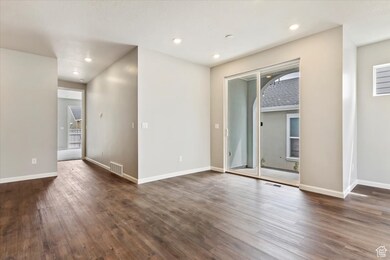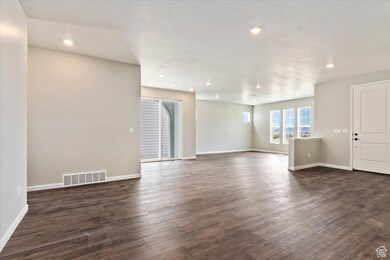6133 W Stone Mount Way Unit 583 South Jordan, UT 84009
Daybreak NeighborhoodEstimated payment $4,114/month
Highlights
- Concierge
- Spa
- Clubhouse
- New Construction
- Active Adult
- Rambler Architecture
About This Home
The "Vega" is a popular floorplan featuring a cafe kitchen with beautiful cabinets and stainless steel appliances, a fireplace in the great room a spa shower in the primary bathroom and a covered patio off of the primary bedroom. Partially finished basement with large family room, plus secondary bedroom and bath. Springhouse Village offers great amenities, including our "Springhouse" ,the community clubhouse, featuring a golf simulator, weight room, cooking demonstration kitchens, exercise studios, outdoor pool and spa, bocce ball, pickle ball, turf chess and more! Visit with our full time lifestyle director and learn about all of the events curated for our Springhouse Residents! Scale down but don't slow down and Springhouse Village, there is always more to learn, and so many opportunities to get involved with the community! Check out the 2 beautiful tours of our "Springhouse" (Clubhouse). (Pictures and Tour are of model home, not the home listed) (Vega Homesite 583)
Co-Listing Agent
Brandie Hoban
Advantage Real Estate, LLC License #5487017
Home Details
Home Type
- Single Family
Year Built
- Built in 2025 | New Construction
Lot Details
- 3,049 Sq Ft Lot
- Property is Fully Fenced
- Landscaped
- Sprinkler System
- Unpaved Streets
- Property is zoned Single-Family, 1301
HOA Fees
- $352 Monthly HOA Fees
Parking
- 2 Car Attached Garage
Home Design
- Rambler Architecture
- Stucco
Interior Spaces
- 3,151 Sq Ft Home
- 2-Story Property
- Includes Fireplace Accessories
- Double Pane Windows
- Blinds
- Sliding Doors
- Entrance Foyer
- Basement Fills Entire Space Under The House
- Electric Dryer Hookup
Kitchen
- Built-In Oven
- Granite Countertops
Flooring
- Carpet
- Laminate
- Tile
Bedrooms and Bathrooms
- 3 Bedrooms | 2 Main Level Bedrooms
- Primary Bedroom on Main
- Walk-In Closet
- 3 Full Bathrooms
Outdoor Features
- Spa
- Covered Patio or Porch
Schools
- Bastian Elementary School
- South Jordan Middle School
- Herriman High School
Utilities
- Forced Air Heating and Cooling System
- Natural Gas Connected
Community Details
Overview
- Active Adult
- Frankie@Ccmc Association, Phone Number (385) 434-1710
- Daybreak Springhouse Subdivision
Amenities
- Concierge
- Community Fire Pit
- Clubhouse
Recreation
- Bocce Ball Court
- Community Pool
- Hiking Trails
- Bike Trail
- Snow Removal
Map
Home Values in the Area
Average Home Value in this Area
Property History
| Date | Event | Price | List to Sale | Price per Sq Ft |
|---|---|---|---|---|
| 09/06/2025 09/06/25 | Pending | -- | -- | -- |
| 07/09/2025 07/09/25 | Price Changed | $599,990 | -1.6% | $190 / Sq Ft |
| 06/11/2025 06/11/25 | Price Changed | $609,990 | -4.7% | $194 / Sq Ft |
| 06/05/2025 06/05/25 | For Sale | $639,990 | -- | $203 / Sq Ft |
Source: UtahRealEstate.com
MLS Number: 2089945
- 11668 S Gannett Way Unit 581
- 11662 S Gannett Way Unit 580
- 11654 S Gannett Way Unit 555
- 6143 W Stone Mount Way Unit 584
- 6093 W Stone Mount Way
- 6189 W Stone Mount Way Unit 591
- 11721 S Gannett Way
- 6108 W Sparrow View Dr
- 6148 Franciscotti Dr Unit 608
- 6162 Franciscotti Dr Unit 606
- 6168 Franciscotti Dr Unit 605
- Primrose Plan at SpringHouse Village - Floret Collection
- Azalea Plan at SpringHouse Village - Floret
- Capella Plan at SpringHouse Village - Luminary Collection
- Vega Plan at SpringHouse Village - Luminary
- Lupine Plan at SpringHouse Village - Floret Collection
- Iris Plan at SpringHouse Village - Floret
- Iris Plan at SpringHouse Village - Floret Collection
- Altair Plan at SpringHouse Village - Luminary
- Rigel Plan at SpringHouse Village - Luminary Collection
