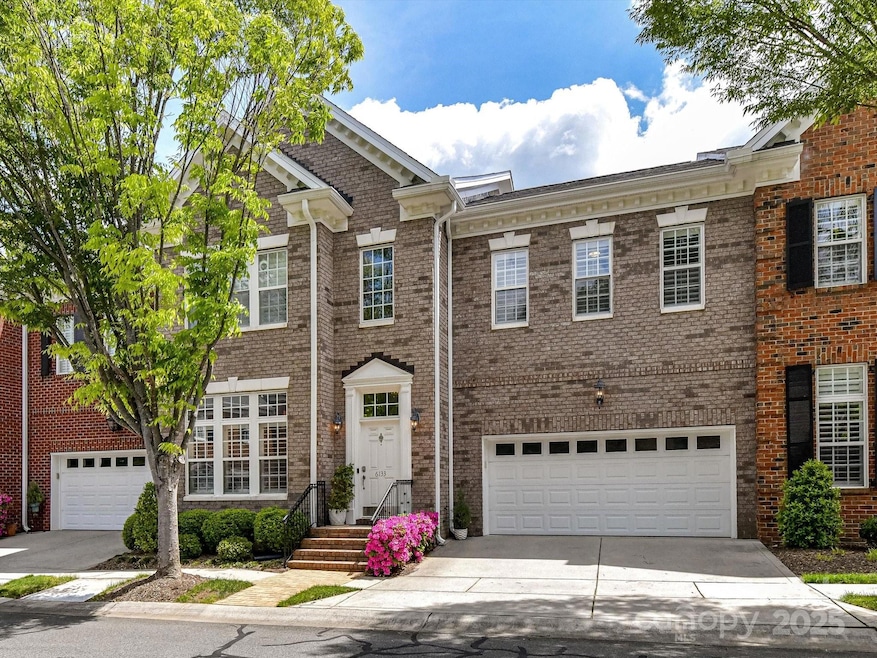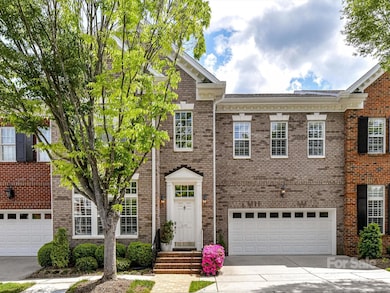6133 Wakehurst Rd Unit 203 Charlotte, NC 28226
Olde Providence South NeighborhoodEstimated payment $4,936/month
Highlights
- Wood Flooring
- Lawn
- Community Pool
- Olde Providence Elementary Rated A-
- Wine Refrigerator
- Double Oven
About This Home
Welcome to 6133 Wakehurst, back on the market after a refresh, this spacious floor plan is in one of Charlotte's finest townhome communities! This gated community overlooks the Carmel golf course, offers a community pool, various green spaces, and is located directly across from a walkable retail center with groceries, shops, and restaurants! This home features a primary on main, high ceilings, luxury upgrades and finishes, as well as formal and casual entertaining spaces. The second level features a huge bonus room, 2 additional bedrooms and a flex space which was used as an office. The entire community completed a recent roof replacement project in 2021 that included significant wood replacement, new gutters, fresh paint, new community drainage and retaining walls.
Listing Agent
Helen Adams Realty Brokerage Email: lkhodak@helenadamsrealty.com License #347939 Listed on: 04/25/2025

Townhouse Details
Home Type
- Townhome
Year Built
- Built in 2004
Lot Details
- Lawn
HOA Fees
- $603 Monthly HOA Fees
Parking
- 2 Car Attached Garage
- Garage Door Opener
- 2 Open Parking Spaces
Home Design
- Entry on the 1st floor
- Slab Foundation
- Four Sided Brick Exterior Elevation
Interior Spaces
- 2-Story Property
- Great Room with Fireplace
Kitchen
- Double Oven
- Gas Cooktop
- Dishwasher
- Wine Refrigerator
- Disposal
Flooring
- Wood
- Tile
Bedrooms and Bathrooms
Schools
- Olde Providence Elementary School
- Carmel Middle School
- South Mecklenburg High School
Utilities
- Forced Air Heating and Cooling System
- Vented Exhaust Fan
Listing and Financial Details
- Assessor Parcel Number 211-244-57
Community Details
Overview
- Burning Tree HOA
- Burning Tree Subdivision
- Mandatory home owners association
Recreation
- Community Pool
Security
- Card or Code Access
Map
Home Values in the Area
Average Home Value in this Area
Tax History
| Year | Tax Paid | Tax Assessment Tax Assessment Total Assessment is a certain percentage of the fair market value that is determined by local assessors to be the total taxable value of land and additions on the property. | Land | Improvement |
|---|---|---|---|---|
| 2025 | -- | $543,700 | $130,500 | $413,200 |
| 2024 | -- | $543,700 | $130,500 | $413,200 |
| 2023 | $4,094 | $543,700 | $130,500 | $413,200 |
| 2022 | $4,094 | $420,200 | $166,500 | $253,700 |
| 2021 | $4,094 | $420,200 | $166,500 | $253,700 |
| 2020 | $4,094 | $420,200 | $166,500 | $253,700 |
| 2019 | $4,088 | $420,200 | $166,500 | $253,700 |
| 2018 | $3,999 | $302,700 | $62,500 | $240,200 |
| 2017 | $3,942 | $302,700 | $62,500 | $240,200 |
| 2016 | $3,939 | $302,700 | $62,500 | $240,200 |
| 2015 | $3,935 | $302,700 | $62,500 | $240,200 |
| 2014 | $3,927 | $302,700 | $62,500 | $240,200 |
Property History
| Date | Event | Price | List to Sale | Price per Sq Ft |
|---|---|---|---|---|
| 08/12/2025 08/12/25 | For Sale | $750,000 | -3.2% | $265 / Sq Ft |
| 07/20/2025 07/20/25 | Off Market | $775,000 | -- | -- |
| 06/20/2025 06/20/25 | Price Changed | $775,000 | -4.9% | $273 / Sq Ft |
| 05/12/2025 05/12/25 | Price Changed | $815,000 | -4.1% | $287 / Sq Ft |
| 04/25/2025 04/25/25 | For Sale | $850,000 | -- | $300 / Sq Ft |
Purchase History
| Date | Type | Sale Price | Title Company |
|---|---|---|---|
| Warranty Deed | $325,500 | -- |
Mortgage History
| Date | Status | Loan Amount | Loan Type |
|---|---|---|---|
| Open | $170,000 | Purchase Money Mortgage | |
| Closed | $100,000 | No Value Available |
Source: Canopy MLS (Canopy Realtor® Association)
MLS Number: 4248225
APN: 211-244-57
- 4408 Mickleton Rd Unit 1704
- 4406 Mottisfont Abbey Ln Unit 2307
- 5232 Leonardslee Ct Unit 2701
- 7220 Rea Croft Dr
- 7919 Rea View Ct
- 4019 River Ridge Rd
- 7138 Wessynton Dr
- 6701 Brynwood Dr
- 4905 Montibello Dr
- 4626 Annerly Ct
- 6542 Cross Field Ln
- 7328 Summerlin Place
- 4821 McAlpine Farm Rd
- 3801 Rea Rd
- 6307 Manheim Ct
- 4920 S Parview Dr
- 3523 Foxridge Rd
- 4020 Bon Rea Dr
- 4400 Carmel Estates Rd
- 7415 Edenbridge Ln
- 7223 Graybeard Ct
- 3921 Sky Dr
- 7232 Sheffingdell Dr
- 3738 Sweetgrass Ln
- 7601 Bedfordshire Dr Unit ID1293793P
- 7318 Swans Run Rd
- 3412 Hilldale Way
- 5312 Rea Rd
- 6908 Lancer Dr
- 5110 Dunes Ct
- 4813 Quail Canyon Dr
- 2630 Fernbank Dr
- 4934 Quail Canyon Dr
- 6616 Kirkstall Ct
- 8133 Strawberry Ln
- 5523 Challis View Ln
- 4025 Woodfox Dr
- 3300 Open Field Ln
- 7906 Greenside Ct
- 7916 Horse Chestnut Ln






