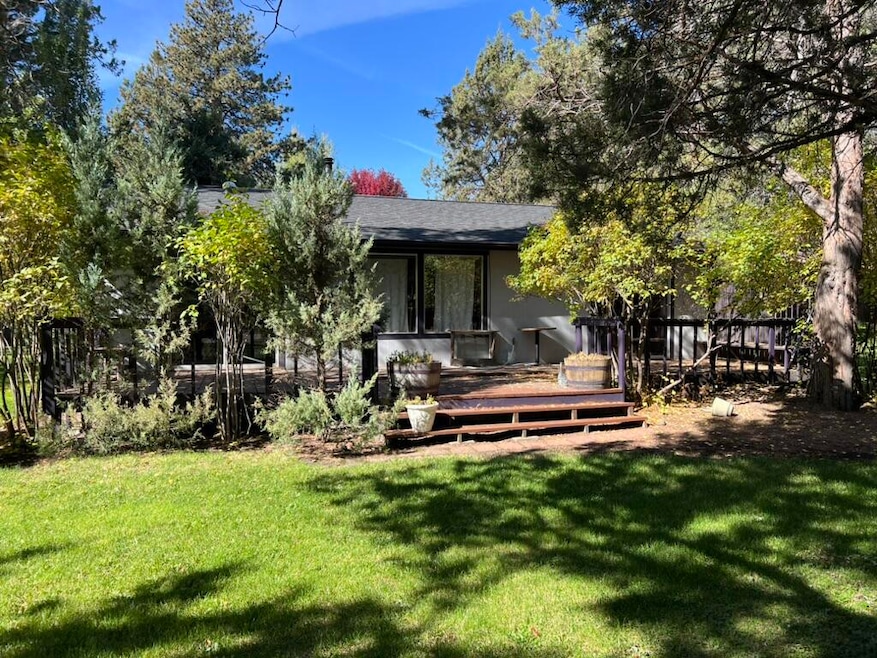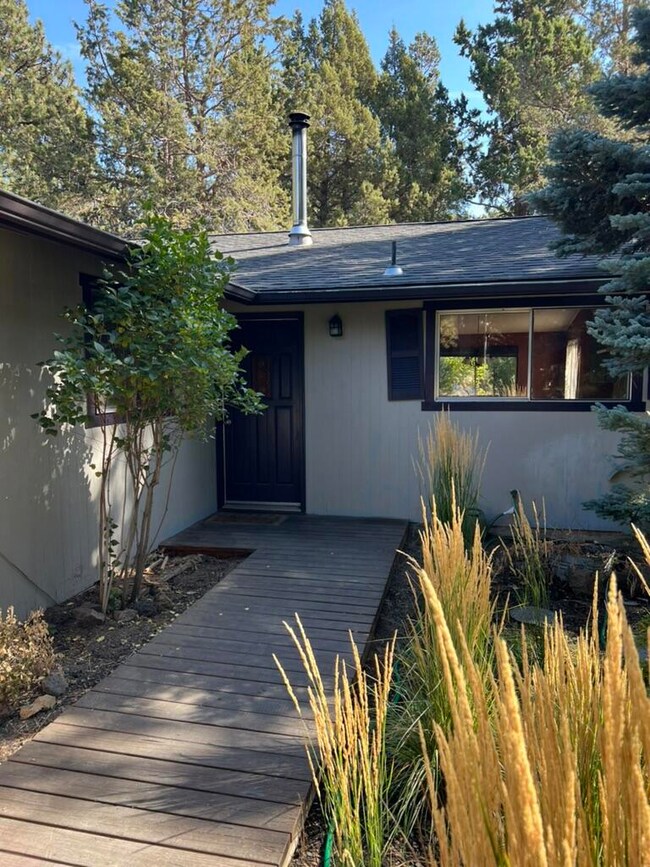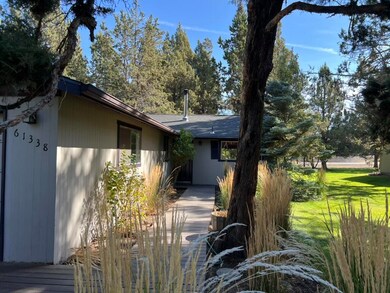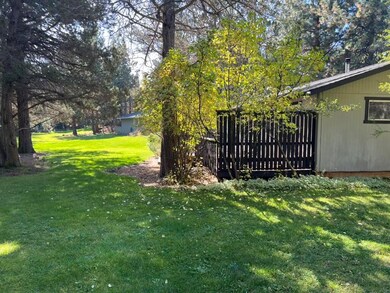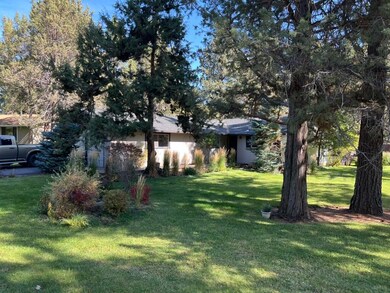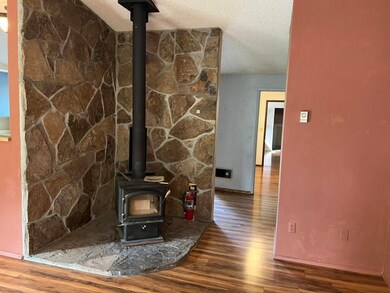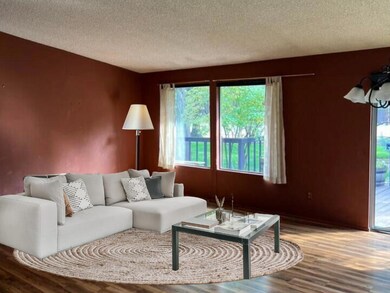
61338 Robin Hood Ln Bend, OR 97702
Old Farm District NeighborhoodHighlights
- Open Floorplan
- Vaulted Ceiling
- Engineered Wood Flooring
- Deck
- Ranch Style House
- Great Room with Fireplace
About This Home
As of January 2025This charming 3 bedroom 2 bath home is located in the desirable Nottingham Square Neighborhood. Build in 1978 this home offers great bones and sits on a beautiful shaded lot providing lots of privacy and serenity. This home features an open floorplan and vaulted ceiling with ample living space, perfect for modern updates. A new roof was installed in 2020 and new laminate flooring throughout in 2021. While it needs some cosmetic renovations, it is priced accordingly making it a fantastic investment opportunity or ideal for buyers wanting to put a personal touch on a home. Come and see-make an offer! This would be great home to use FHA or conventional renovation loan with for remodel. Energy Trust of Oregon will pay $$ towards windows replacement if new windows installed per their guidelines.
Last Agent to Sell the Property
Coldwell Banker Bain Brokerage Email: jill.soutomaior@cbrealty.com License #201247141 Listed on: 10/25/2024

Home Details
Home Type
- Single Family
Est. Annual Taxes
- $2,750
Year Built
- Built in 1978
Lot Details
- 10,019 Sq Ft Lot
- Landscaped
- Level Lot
- Property is zoned RS, RS
HOA Fees
- $160 Monthly HOA Fees
Parking
- 1 Car Garage
- Driveway
Home Design
- Ranch Style House
- Slab Foundation
- Frame Construction
- Asphalt Roof
- Concrete Perimeter Foundation
Interior Spaces
- 1,672 Sq Ft Home
- Open Floorplan
- Vaulted Ceiling
- Wood Burning Fireplace
- Aluminum Window Frames
- Great Room with Fireplace
- Engineered Wood Flooring
- Washer
Kitchen
- Eat-In Kitchen
- Oven
- Range
- Dishwasher
- Laminate Countertops
Bedrooms and Bathrooms
- 3 Bedrooms
- Linen Closet
- 2 Full Bathrooms
- Bathtub with Shower
- Solar Tube
Outdoor Features
- Deck
Schools
- Silver Rail Elementary School
- High Desert Middle School
- Caldera High School
Utilities
- No Cooling
- Heating System Uses Wood
- Wall Furnace
- Water Heater
Listing and Financial Details
- Legal Lot and Block 181209DA01600 / 7
- Assessor Parcel Number 120542
Community Details
Overview
- Nottingham Square Subdivision
- The community has rules related to covenants, conditions, and restrictions, covenants
Recreation
- Community Playground
- Park
- Trails
Ownership History
Purchase Details
Home Financials for this Owner
Home Financials are based on the most recent Mortgage that was taken out on this home.Purchase Details
Home Financials for this Owner
Home Financials are based on the most recent Mortgage that was taken out on this home.Similar Homes in Bend, OR
Home Values in the Area
Average Home Value in this Area
Purchase History
| Date | Type | Sale Price | Title Company |
|---|---|---|---|
| Warranty Deed | $415,000 | Deschutes Title | |
| Interfamily Deed Transfer | -- | First Amer Title Ins Co Or |
Mortgage History
| Date | Status | Loan Amount | Loan Type |
|---|---|---|---|
| Open | $394,250 | New Conventional | |
| Previous Owner | $386,175 | FHA |
Property History
| Date | Event | Price | Change | Sq Ft Price |
|---|---|---|---|---|
| 01/30/2025 01/30/25 | Sold | $415,000 | -4.6% | $248 / Sq Ft |
| 01/06/2025 01/06/25 | Pending | -- | -- | -- |
| 11/27/2024 11/27/24 | Price Changed | $435,000 | -4.4% | $260 / Sq Ft |
| 10/25/2024 10/25/24 | For Sale | $455,000 | -- | $272 / Sq Ft |
Tax History Compared to Growth
Tax History
| Year | Tax Paid | Tax Assessment Tax Assessment Total Assessment is a certain percentage of the fair market value that is determined by local assessors to be the total taxable value of land and additions on the property. | Land | Improvement |
|---|---|---|---|---|
| 2024 | $2,966 | $177,140 | -- | -- |
| 2023 | $2,750 | $171,990 | $0 | $0 |
| 2022 | $2,565 | $162,130 | $0 | $0 |
| 2021 | $2,569 | $157,410 | $0 | $0 |
| 2020 | $2,438 | $157,410 | $0 | $0 |
| 2019 | $2,370 | $152,830 | $0 | $0 |
| 2018 | $2,303 | $148,380 | $0 | $0 |
| 2017 | $2,235 | $144,060 | $0 | $0 |
| 2016 | $2,132 | $139,870 | $0 | $0 |
| 2015 | $2,073 | $135,800 | $0 | $0 |
| 2014 | $2,078 | $131,850 | $0 | $0 |
Agents Affiliated with this Home
-
Jill Souto-Maior

Seller's Agent in 2025
Jill Souto-Maior
Coldwell Banker Bain
(541) 693-4999
2 in this area
7 Total Sales
-
Hannah Cain
H
Buyer's Agent in 2025
Hannah Cain
Reger Homes, LLC
(503) 891-3525
1 in this area
20 Total Sales
Map
Source: Oregon Datashare
MLS Number: 220191805
APN: 120542
- 20753 Will Scarlet Ln
- 20783 Canterbury Ct
- 20749 Canterbury Ct
- 61250 15th St
- 61343 Woodbury Ln
- 20873 Greenmont Dr
- 20657 Couples Ln
- 20650 Redwing Ln
- 20874 Greenmont Dr Unit Lot 16 Block 10
- 20653 Songbird Ln
- 20868 Tamar Ln
- 20580 Klahani Dr
- 61436 SE Colima St
- 61135 Ambassador Dr
- 61134 Brookhollow Dr
- 20921 Sage Creek Dr
- 61520 SE Admiral Way
- 20565 Sun Meadow Way
- 61556 Twin Lakes Loop
- 20561 Sun Meadow Way
