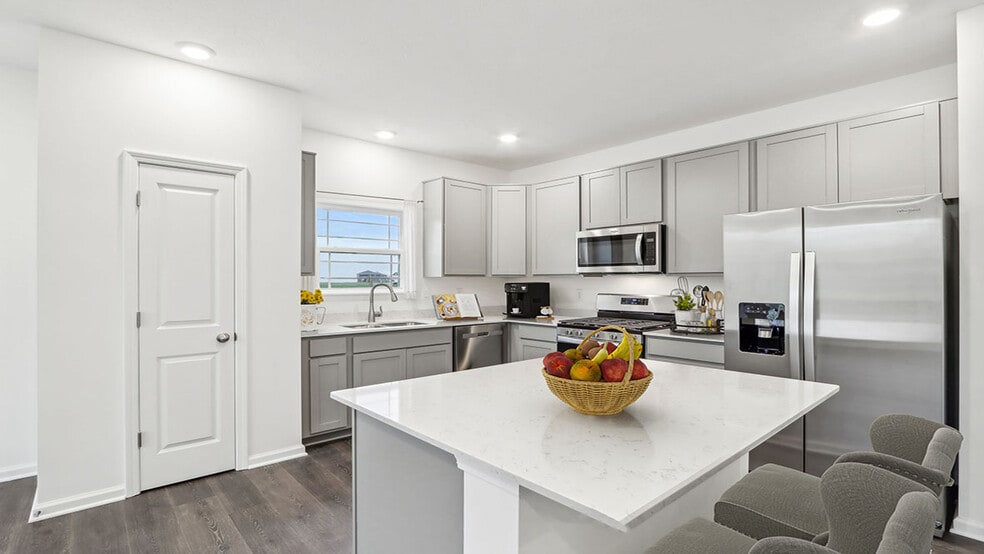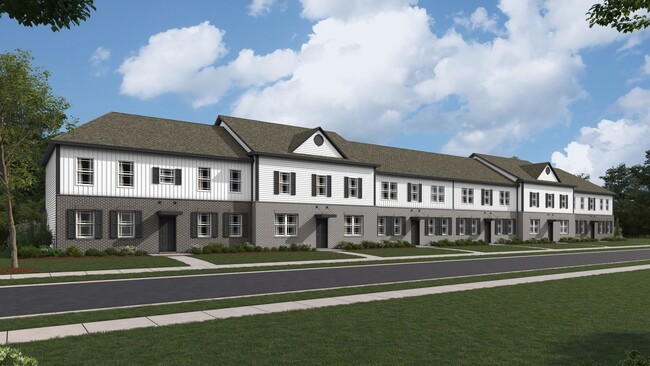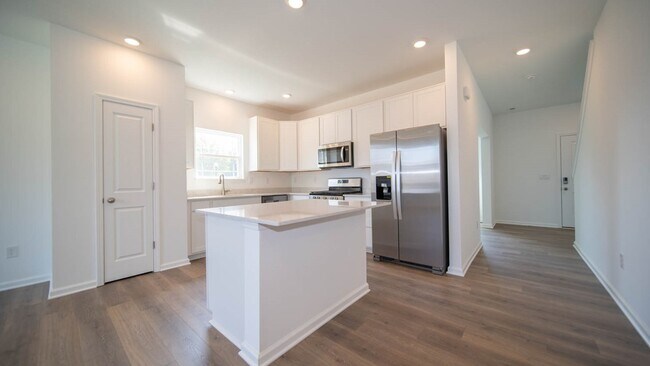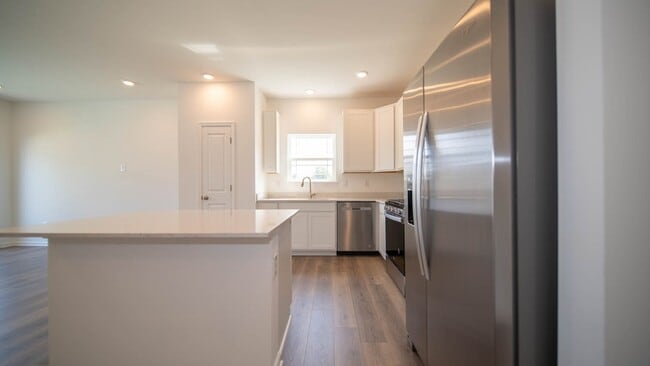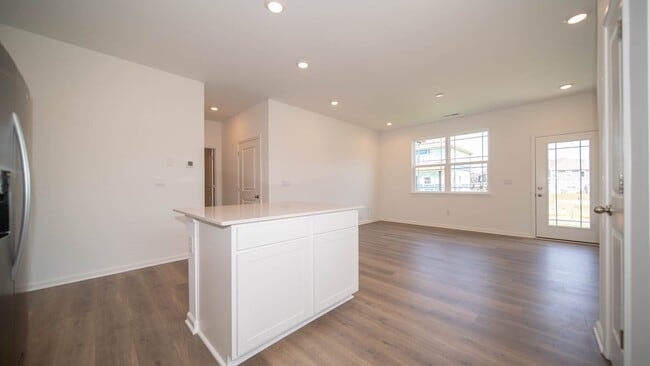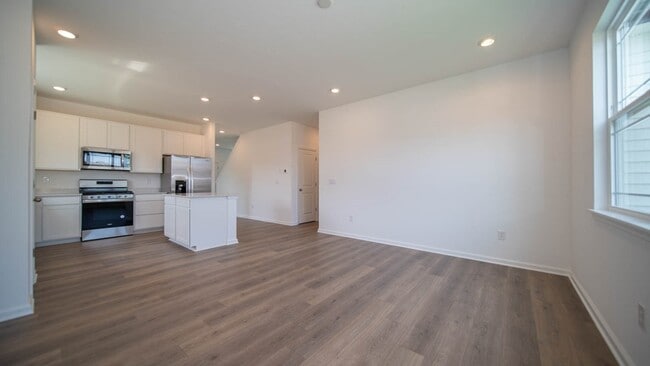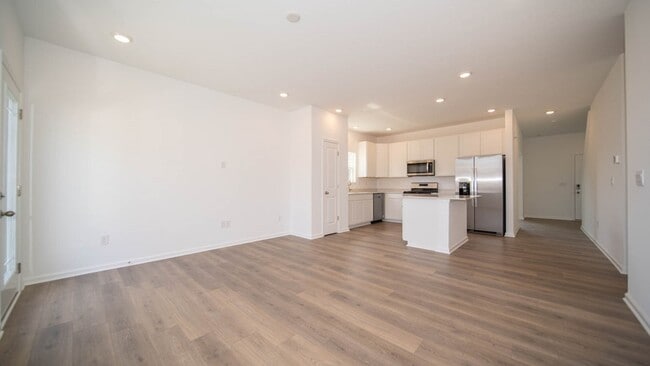
Estimated payment $2,123/month
Highlights
- Fitness Center
- New Construction
- Pond in Community
- Perry Worth Elementary School Rated A-
- Clubhouse
- Community Pool
About This Home
D.R. Horton, America’s Builder, proudly introduces the Drescher plan—a versatile and elegant two-story townhome exclusively available in the sought-after Trailside community. This thoughtfully designed residence boasts four bedrooms and two-and-a-half baths, creating a perfect balance of comfort and style. The main floor features a welcoming living room, a formal dining area, and a spacious great room, all seamlessly connected to a stunning kitchen equipped with a central island, pristine white cabinetry, and a convenient pantry—ideal for hosting and entertaining. Venture upstairs to find four generously sized bedrooms, each with ample closet space. The expansive primary suite offers a luxurious retreat, complete with a double bowl vanity, a spacious shower, a linen closet, and a private commode. Additional highlights of this plan include an open patio, a rear-load garage, and the many advantages of new construction. Like all D.R. Horton homes, this home is equipped with America's Smart Home Technology, featuring a smart video doorbell, a smart Honeywell Thermostat, a smart door lock, Deako light package, and more, ensuring a modern and connected lifestyle. Photos are representative of plan and may vary as built.
Sales Office
| Monday |
12:00 PM - 6:00 PM
|
| Tuesday - Saturday |
11:00 AM - 6:00 PM
|
| Sunday |
12:00 PM - 6:00 PM
|
Townhouse Details
Home Type
- Townhome
Parking
- 2 Car Garage
Home Design
- New Construction
Interior Spaces
- 2-Story Property
Bedrooms and Bathrooms
- 4 Bedrooms
Community Details
Overview
- Pond in Community
- Greenbelt
Amenities
- Community Garden
- Picnic Area
- Clubhouse
- Event Center
- Amenity Center
Recreation
- Tennis Courts
- Community Basketball Court
- Pickleball Courts
- Bocce Ball Court
- Community Playground
- Fitness Center
- Community Pool
- Trails
Map
Other Move In Ready Homes in Trailside - Towns
About the Builder
- Trailside - Towns
- Trailside
- 7 Harrison Ave
- 207 S Buck St
- Haven at Whitestown
- Peabody Farms West - Peabody Farms West Cottage
- Peabody Farms West - Peabody Farms West Venture
- 5708 Harper Dr
- 6863 Bridle Oaks Ct
- Jackson Run - The District
- 7187 Fowler Dr
- 2413 Stony Creek Dr
- Bridle Oaks South
- Jackson Run
- 7140 Sultans Run Ln
- 2399 Holiday Creek Dr
- 4852 Homestead Ct
- 5151 150 S
- Windswept Farms - Windswept Farms Single-Family Homes
- 5278 Bramwell Ln
