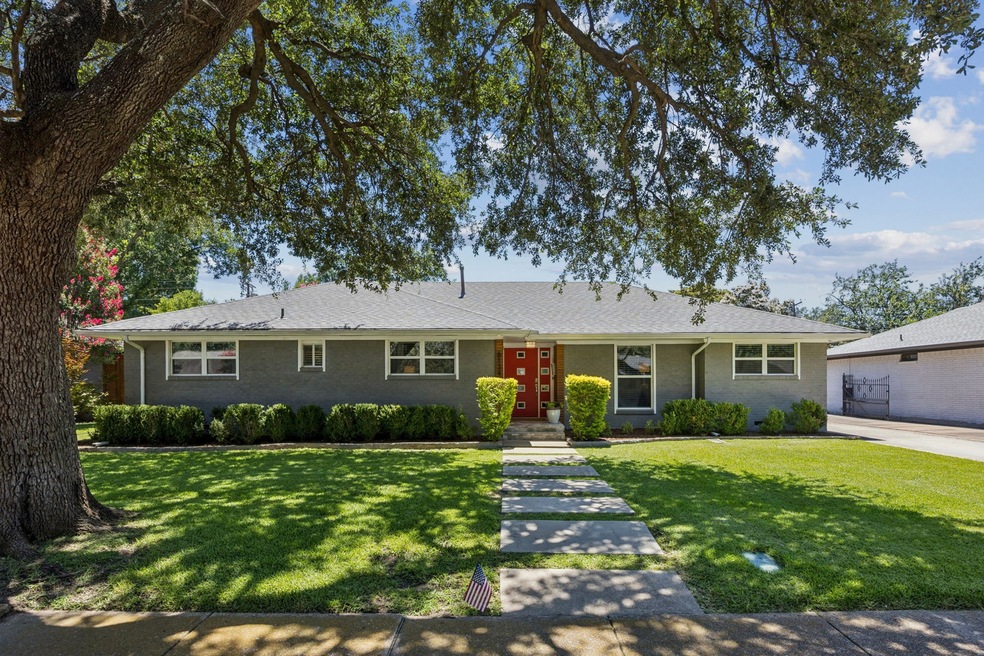
6134 E University Blvd Dallas, TX 75214
Northeast Dallas NeighborhoodEstimated payment $6,782/month
Highlights
- Open Floorplan
- Granite Countertops
- 2 Car Attached Garage
- Dan D Rogers Elementary School Rated A-
- Double Oven
- Interior Lot
About This Home
Cool 1960s ranch home perfectly positioned in the heart of East Dallas, offering easy access to 75, quick ability to get west of 75, moments from Central Market, Greenville Ave, SMU area, & White Rock Lake. 4 generous bdrms, a dedicated office, lg walk in pantry, mudroom area, full size utility, rear entry attached 2 car garage, additional front parking, huge backyard, hardwoods throughout! New roof, fence recently stained, electric gate, tankless water heater. A split-bedroom floor plan puts the 4th bdrm on separate side of the home, ideal privacy for guests, older children, multi-generational living or playroom.The kitchen showcases high-end appliances, double ovens, gas range, large walk in pantry. Oversized primary suite has large bathroom with dbl sinks, sleek soaking tub, spacious glass-enclosed shower & his & hers closets. Open family room with wood burning fireplace overlooking outdoor space. The backyard is an extension of the living space with large patio area & oversized yard. The large lot provides a huge grassy space, perfect for recreation or a future pool. The convenience of a rear-entry attached garage and mudroom space add to the home's practical appeal, and a driveway in front aids with additional parking. Full sized utility room with storage.
Listing Agent
Compass RE Texas, LLC Brokerage Phone: 214-384-9040 License #0603906 Listed on: 08/04/2025

Home Details
Home Type
- Single Family
Est. Annual Taxes
- $19,457
Year Built
- Built in 1960
Lot Details
- 10,019 Sq Ft Lot
- Lot Dimensions are 80x125
- Wood Fence
- Landscaped
- Interior Lot
- Sprinkler System
- Many Trees
- Back Yard
Parking
- 2 Car Attached Garage
- Alley Access
- Rear-Facing Garage
- Electric Gate
- Additional Parking
Home Design
- Brick Exterior Construction
Interior Spaces
- 2,497 Sq Ft Home
- 1-Story Property
- Open Floorplan
- Chandelier
- Fireplace With Gas Starter
Kitchen
- Double Oven
- Gas Cooktop
- Dishwasher
- Granite Countertops
- Disposal
Bedrooms and Bathrooms
- 4 Bedrooms
- 3 Full Bathrooms
Schools
- Rogers Elementary School
- Hillcrest High School
Utilities
- Tankless Water Heater
- High Speed Internet
Community Details
- Caruth Meadows Subdivision
Listing and Financial Details
- Legal Lot and Block 6 / 75405
- Assessor Parcel Number 00000394021000000
Map
Home Values in the Area
Average Home Value in this Area
Tax History
| Year | Tax Paid | Tax Assessment Tax Assessment Total Assessment is a certain percentage of the fair market value that is determined by local assessors to be the total taxable value of land and additions on the property. | Land | Improvement |
|---|---|---|---|---|
| 2025 | $14,923 | $919,000 | $380,000 | $539,000 |
| 2024 | $14,923 | $870,550 | $261,250 | $609,300 |
| 2023 | $14,923 | $797,170 | $237,500 | $559,670 |
| 2022 | $19,147 | $765,780 | $199,500 | $566,280 |
| 2021 | $16,714 | $633,600 | $185,250 | $448,350 |
| 2020 | $15,864 | $584,770 | $0 | $0 |
| 2019 | $16,638 | $584,770 | $185,250 | $399,520 |
| 2018 | $16,638 | $584,770 | $185,250 | $399,520 |
| 2017 | $9,274 | $341,040 | $166,250 | $174,790 |
| 2016 | $9,274 | $341,040 | $166,250 | $174,790 |
| 2015 | $2,945 | $321,470 | $128,250 | $193,220 |
| 2014 | $2,945 | $313,460 | $118,750 | $194,710 |
Property History
| Date | Event | Price | Change | Sq Ft Price |
|---|---|---|---|---|
| 08/17/2025 08/17/25 | Pending | -- | -- | -- |
| 08/04/2025 08/04/25 | For Sale | $949,000 | +48.5% | $380 / Sq Ft |
| 04/23/2018 04/23/18 | Sold | -- | -- | -- |
| 03/17/2018 03/17/18 | Pending | -- | -- | -- |
| 03/12/2018 03/12/18 | For Sale | $639,000 | -- | $256 / Sq Ft |
Purchase History
| Date | Type | Sale Price | Title Company |
|---|---|---|---|
| Vendors Lien | -- | None Available | |
| Vendors Lien | -- | None Available | |
| Vendors Lien | -- | Fatco |
Mortgage History
| Date | Status | Loan Amount | Loan Type |
|---|---|---|---|
| Open | $494,100 | New Conventional | |
| Closed | $505,000 | Adjustable Rate Mortgage/ARM | |
| Closed | $516,000 | New Conventional | |
| Previous Owner | $424,100 | Adjustable Rate Mortgage/ARM | |
| Previous Owner | $344,500 | New Conventional |
Similar Homes in Dallas, TX
Source: North Texas Real Estate Information Systems (NTREIS)
MLS Number: 21021491
APN: 00000394021000000
- 6151 Chesley Ln
- 6036 Birchbrook Dr Unit 131
- 6026 Birchbrook Dr Unit 119
- 4933 Skillman St Unit 247
- 6065 Milton St Unit 133G
- 5003 Skillman St Unit 109A
- 5111 Skillman St Unit 128
- 6081 Milton St Unit 242I
- 5111 Skillman St Unit 229
- 6040 Birchbrook Dr Unit 236
- 6018 E University Blvd Unit 201A
- 6024 E University Blvd Unit 216
- 6011 E University Blvd Unit 247
- 6023 E University Blvd Unit 204B
- 4708 Ridgelawn Dr
- 5130 Amesbury Dr Unit 103
- 5937 E University Blvd Unit 227
- 5927 E University Blvd Unit 217
- 5925 E University Blvd Unit 133
- 6266 Berwyn Ln






