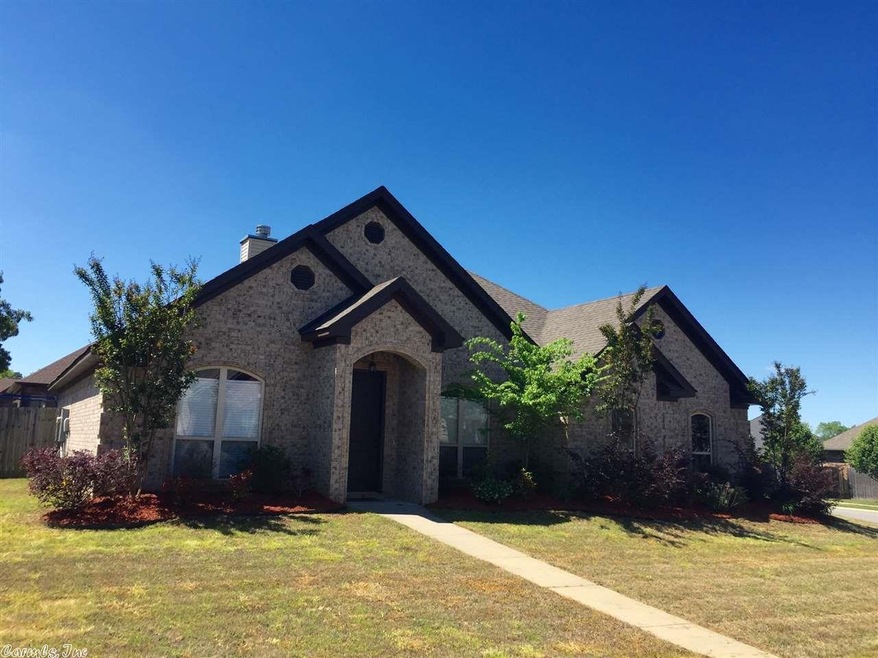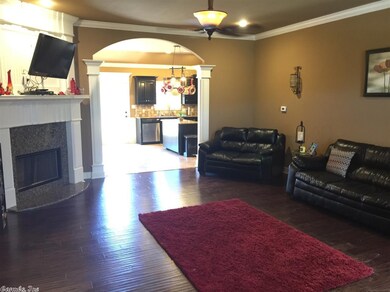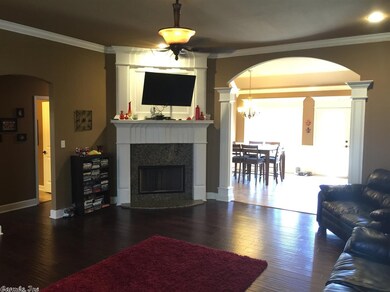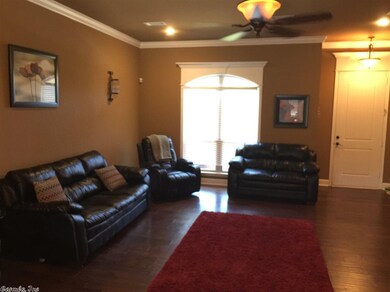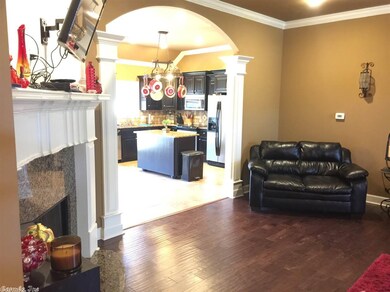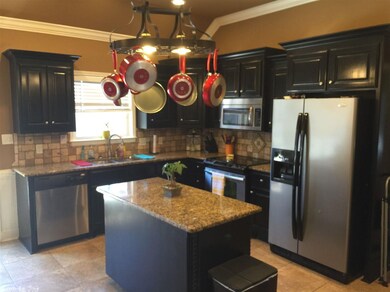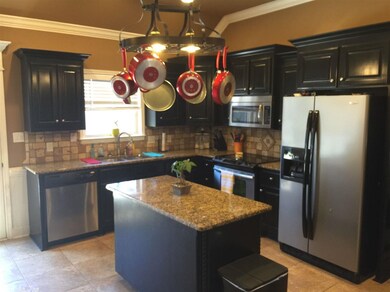
6134 Remington Dr Bryant, AR 72022
Highlights
- Vaulted Ceiling
- Traditional Architecture
- Separate Formal Living Room
- Springhill Elementary School Rated A
- Wood Flooring
- Corner Lot
About This Home
As of June 2018Come see this beautiful home on a corner lot in the growing subdivision of Remington Place. This home has a spacious, open floor plan and a large custom kitchen which is open to the dining room. This home features granite countertops, wood floors, vaulted ceilings, and a great split floor plan. In the master suite bathroom there is a jacuzzi tub, shower and a complete wrap around closet. The oversized corner lot would be perfect for a cookout with friends or family. Come see this great home today.
Last Agent to Sell the Property
Wendell Dison
RE/MAX Elite Listed on: 04/22/2016
Home Details
Home Type
- Single Family
Est. Annual Taxes
- $1,835
Year Built
- Built in 2011
Lot Details
- 10,019 Sq Ft Lot
- Wood Fence
- Landscaped
- Corner Lot
- Level Lot
Parking
- 2 Car Garage
Home Design
- Traditional Architecture
- Brick Exterior Construction
- Slab Foundation
- Architectural Shingle Roof
Interior Spaces
- 1,910 Sq Ft Home
- 1-Story Property
- Tray Ceiling
- Vaulted Ceiling
- Ceiling Fan
- Wood Burning Fireplace
- Insulated Windows
- Insulated Doors
- Separate Formal Living Room
- Formal Dining Room
- Fire and Smoke Detector
Kitchen
- Eat-In Kitchen
- Electric Range
- Stove
- Microwave
- Plumbed For Ice Maker
- Dishwasher
- Disposal
Flooring
- Wood
- Carpet
- Tile
Bedrooms and Bathrooms
- 3 Bedrooms
- Walk-In Closet
- 2 Full Bathrooms
- Walk-in Shower
Laundry
- Laundry Room
- Washer Hookup
Attic
- Attic Floors
- Attic Ventilator
Outdoor Features
- Patio
Schools
- Springhill Elementary School
- Bryant Middle School
- Bryant High School
Utilities
- Central Heating and Cooling System
- Electric Water Heater
- Satellite Dish
- Cable TV Available
Ownership History
Purchase Details
Home Financials for this Owner
Home Financials are based on the most recent Mortgage that was taken out on this home.Purchase Details
Home Financials for this Owner
Home Financials are based on the most recent Mortgage that was taken out on this home.Purchase Details
Home Financials for this Owner
Home Financials are based on the most recent Mortgage that was taken out on this home.Purchase Details
Home Financials for this Owner
Home Financials are based on the most recent Mortgage that was taken out on this home.Purchase Details
Home Financials for this Owner
Home Financials are based on the most recent Mortgage that was taken out on this home.Similar Homes in the area
Home Values in the Area
Average Home Value in this Area
Purchase History
| Date | Type | Sale Price | Title Company |
|---|---|---|---|
| Warranty Deed | $216,900 | First National Title Company | |
| Warranty Deed | $210,000 | Lenders Title Company | |
| Warranty Deed | $195,000 | -- | |
| Warranty Deed | $186,666 | -- | |
| Warranty Deed | $28,000 | -- |
Mortgage History
| Date | Status | Loan Amount | Loan Type |
|---|---|---|---|
| Open | $216,900 | New Conventional | |
| Closed | $216,900 | Unknown | |
| Previous Owner | $215,938 | New Conventional | |
| Previous Owner | $172,000 | New Conventional | |
| Previous Owner | $150,000 | Construction | |
| Previous Owner | $22,000 | Purchase Money Mortgage |
Property History
| Date | Event | Price | Change | Sq Ft Price |
|---|---|---|---|---|
| 06/08/2018 06/08/18 | Sold | $216,900 | +1.4% | $114 / Sq Ft |
| 05/09/2018 05/09/18 | Pending | -- | -- | -- |
| 04/07/2018 04/07/18 | For Sale | $214,000 | +1.9% | $112 / Sq Ft |
| 06/09/2016 06/09/16 | Sold | $210,000 | 0.0% | $110 / Sq Ft |
| 05/10/2016 05/10/16 | Pending | -- | -- | -- |
| 04/22/2016 04/22/16 | For Sale | $210,000 | +7.7% | $110 / Sq Ft |
| 03/28/2014 03/28/14 | Sold | $195,000 | -2.5% | $102 / Sq Ft |
| 02/26/2014 02/26/14 | Pending | -- | -- | -- |
| 01/06/2014 01/06/14 | For Sale | $199,900 | -- | $105 / Sq Ft |
Tax History Compared to Growth
Tax History
| Year | Tax Paid | Tax Assessment Tax Assessment Total Assessment is a certain percentage of the fair market value that is determined by local assessors to be the total taxable value of land and additions on the property. | Land | Improvement |
|---|---|---|---|---|
| 2024 | $2,077 | $45,868 | $10,300 | $35,568 |
| 2023 | $1,754 | $45,868 | $10,300 | $35,568 |
| 2022 | $1,704 | $45,868 | $10,300 | $35,568 |
| 2021 | $1,565 | $37,020 | $7,800 | $29,220 |
| 2020 | $1,565 | $37,020 | $7,800 | $29,220 |
| 2019 | $1,565 | $37,020 | $7,800 | $29,220 |
| 2018 | $1,590 | $37,020 | $7,800 | $29,220 |
| 2017 | $1,940 | $37,020 | $7,800 | $29,220 |
| 2016 | $1,835 | $37,600 | $7,200 | $30,400 |
| 2015 | $1,485 | $37,600 | $7,200 | $30,400 |
| 2014 | $1,485 | $37,600 | $7,200 | $30,400 |
Agents Affiliated with this Home
-
Brandon Bruning

Seller's Agent in 2018
Brandon Bruning
RE/MAX
(479) 857-5994
129 Total Sales
-
W
Seller's Agent in 2016
Wendell Dison
RE/MAX
-
Jason James

Buyer's Agent in 2016
Jason James
Truman Ball Real Estate
(501) 529-7666
25 Total Sales
-
Lynda Keel

Seller's Agent in 2014
Lynda Keel
McGraw Realtors - Benton
(501) 680-6001
8 Total Sales
Map
Source: Cooperative Arkansas REALTORS® MLS
MLS Number: 16011861
APN: 840-08538-008
- 6137 Remington Dr
- 6101 Remington Dr
- 3142 Kelley Ln
- 2702 Finley Loop
- 3051 Mount McGregor
- 6590 Pierce Manse Loop
- 6220 Pierce Manse Loop
- 6850 Grace Village Dr
- 3612 Northlake Rd
- 8211 Springhill Rd
- 3202 Brock Rd
- 6898 Grace Village Dr
- 4047 Kindness Ct
- 9021 Naples Cove
- 5168 Peace Ln
- 6480 Amalie Dr
- 6472 Amalie Dr
- 3415 Eley Trail
- 6078 Coral Ridge Dr
- 5526 Palisades Cove
