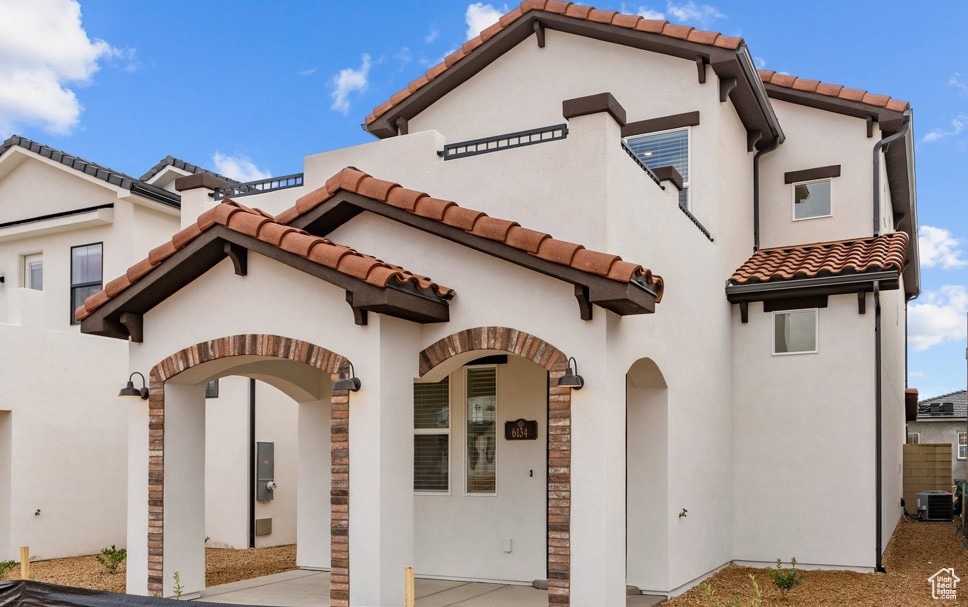
6134 S Kelly Ln Saint George, UT 84790
Estimated payment $2,938/month
Highlights
- RV Parking in Community
- Clubhouse
- Covered patio or porch
- Desert Hills Middle School Rated A-
- Community Pool
- Hiking Trails
About This Home
Be the first to pull into the driveway of this stunning, newly completed home in Desert Color. This new construction home is the Spirit SM + Balcony Floorplan and crafted by CareFree Homes - Southern Utah's trusted builder. CareFree delivers service that exceeds our home buyers expectations before, during and after the sale! Located with easy access to major highways and just minutes from exciting new commercial developments. This home is ideally situated for both work and play and includes 2x6 construction, 2'' faux wood blinds, epoxy garage floors, fully landscaped including turf, soft close drawers. Call now to take advantage of our premier lender promotion that includes $5,000 closing cost credit. Promotion is subject to change at any time. L618
Home Details
Home Type
- Single Family
Est. Annual Taxes
- $803
Year Built
- Built in 2025
Lot Details
- 3,485 Sq Ft Lot
- Partially Fenced Property
- Landscaped
- Property is zoned Single-Family
HOA Fees
- $161 Monthly HOA Fees
Parking
- 2 Car Attached Garage
Home Design
- Pitched Roof
- Tile Roof
- Stucco
Interior Spaces
- 1,799 Sq Ft Home
- 2-Story Property
- Ceiling Fan
- Double Pane Windows
- Blinds
- Sliding Doors
- Carpet
Kitchen
- Gas Oven
- Microwave
- Disposal
Bedrooms and Bathrooms
- 3 Bedrooms
- Walk-In Closet
Eco-Friendly Details
- Drip Irrigation
Outdoor Features
- Balcony
- Covered patio or porch
Schools
- Desert Hills Middle School
- Desert Hills High School
Utilities
- Central Heating and Cooling System
- Natural Gas Connected
Listing and Financial Details
- Home warranty included in the sale of the property
- Assessor Parcel Number SG-SAH-6-618
Community Details
Overview
- Sarchibald@Ccmcnet.Com Association, Phone Number (435) 562-5483
- Desert Color Subdivision
- RV Parking in Community
Amenities
- Clubhouse
Recreation
- Community Pool
- Hiking Trails
Map
Home Values in the Area
Average Home Value in this Area
Tax History
| Year | Tax Paid | Tax Assessment Tax Assessment Total Assessment is a certain percentage of the fair market value that is determined by local assessors to be the total taxable value of land and additions on the property. | Land | Improvement |
|---|---|---|---|---|
| 2025 | $897 | $248,050 | $77,000 | $171,050 |
| 2023 | $803 | $120,000 | $120,000 | -- |
Property History
| Date | Event | Price | Change | Sq Ft Price |
|---|---|---|---|---|
| 06/30/2025 06/30/25 | Pending | -- | -- | -- |
| 06/02/2025 06/02/25 | For Sale | $495,000 | -- | $275 / Sq Ft |
Purchase History
| Date | Type | Sale Price | Title Company |
|---|---|---|---|
| Warranty Deed | -- | Eagle Gate Title Insurance Agc |
Similar Homes in Saint George, UT
Source: UtahRealEstate.com
MLS Number: 2088988
APN: 1165233
- 6126 S Kelly Ln
- 6166 Red Sand Ln
- 6178 S Kelly Ln
- 515 W Avery Ln
- 493 Avery Dr
- 0 Desert Color Lot 538 Phase 5 Unit 24-256220
- 0 Desert Color Lot 538 Phase 5 Unit 2044952
- Desert Color Condo 3 Plan at Sage Haven - St. George (Condos)
- Desert Color Condo 2 Plan at Sage Haven - St. George (Condos)
- 6179 Pebble Glen Ln
- 652 Emerald Point Dr Unit 131
- 652 Emerald Point Dr
- 6051 Silver Birch Ln Unit 6-302
- 6051 Silver Birch Ln Unit 6-301
- 6051 Silver Birch Ln Unit 6-202
- 6051 Silver Birch Ln Unit 6-201
- 6051 Silver Birch Ln Unit 6-101
- 6051 Silver Birch Ln Unit 5-301
- 6051 Silver Birch Ln Unit 5-201
- 6051 Silver Birch Ln Unit 5-202






