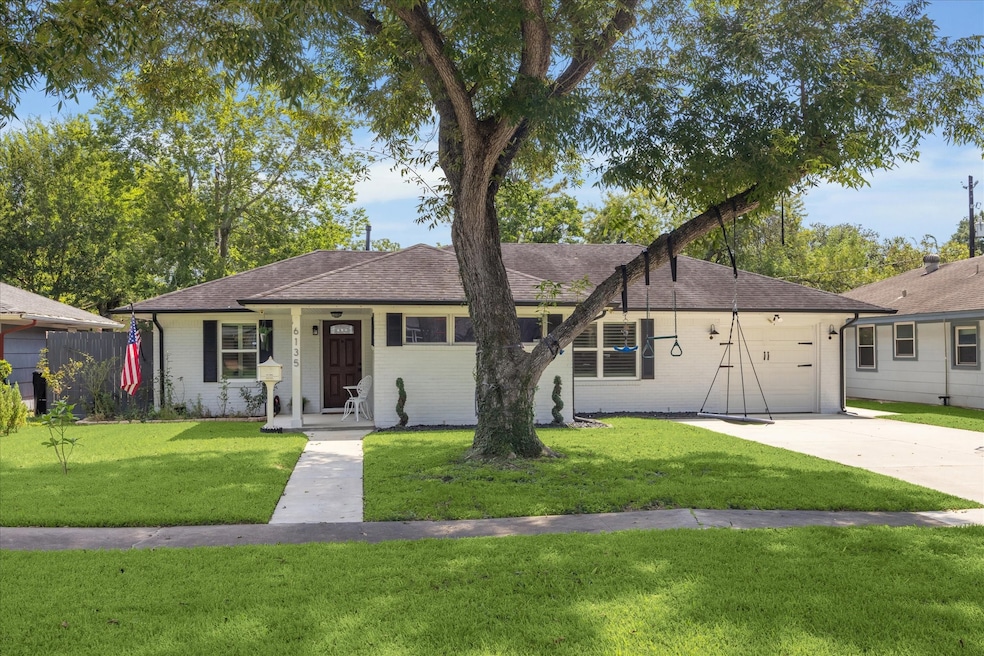6135 Jason St Houston, TX 77074
Braeburn NeighborhoodEstimated payment $2,053/month
Highlights
- Deck
- Traditional Architecture
- Granite Countertops
- Adjacent to Greenbelt
- Wood Flooring
- Family Room Off Kitchen
About This Home
Welcome to 6135 Jason St, a wonderful one story ranch-style brick home in the desirable Robindell community. Step inside to find gorgeous wood floors, a soft color palette, and a spacious living room featuring a stylish accent wall, recessed lighting plus a beautiful fireplace! The open layout flows into the dining area and REMODELED SHOWPLACE KITCHEN, where a breakfast bar with pendant lighting, white ceiling height cabinetry, granite counters, tile flooring, and a chic backsplash make cooking & entertaining a joy. Built-in bench seating, glass-front accent cabinets and shelving add charm & function. The primary suite offers plush carpet, ceiling fan, large windows and natural light, while 2 secondary bedrooms provide comfort & character. Bath features elegant finishes and granite top vanity. Outside, enjoy a large patio, huge backyard with greenspace & a storage shed. Convenient to shopping, dining and commuter routes, this home blends comfort, style, and functionality! A MUST SEE!
Listing Agent
Bernstein Realty Brokerage Email: abernstein@bernsteinrealty.com License #0313077 Listed on: 09/08/2025
Home Details
Home Type
- Single Family
Est. Annual Taxes
- $5,041
Year Built
- Built in 1955
Lot Details
- 7,410 Sq Ft Lot
- Adjacent to Greenbelt
- North Facing Home
- Back Yard Fenced
HOA Fees
- $8 Monthly HOA Fees
Parking
- 1 Car Attached Garage
- Garage Door Opener
- Driveway
- Additional Parking
Home Design
- Traditional Architecture
- Brick Exterior Construction
- Slab Foundation
- Composition Roof
- Cement Siding
Interior Spaces
- 1,443 Sq Ft Home
- 1-Story Property
- Ceiling Fan
- Recessed Lighting
- Pendant Lighting
- Electric Fireplace
- Window Treatments
- Family Room Off Kitchen
- Combination Dining and Living Room
- Utility Room
- Washer and Electric Dryer Hookup
- Fire and Smoke Detector
Kitchen
- Breakfast Bar
- Convection Oven
- Electric Oven
- Electric Range
- Dishwasher
- Granite Countertops
- Self-Closing Drawers and Cabinet Doors
- Disposal
Flooring
- Wood
- Carpet
- Tile
Bedrooms and Bathrooms
- 3 Bedrooms
- En-Suite Primary Bedroom
- Bathtub with Shower
Eco-Friendly Details
- Energy-Efficient Exposure or Shade
- Energy-Efficient Thermostat
Outdoor Features
- Deck
- Patio
Schools
- Mcnamara Elementary School
- Sugar Grove Middle School
- Sharpstown High School
Utilities
- Central Heating and Cooling System
- Heating System Uses Gas
- Programmable Thermostat
Community Details
- Robindell Civic Club Association, Phone Number (832) 736-2048
- Robindell Subdivision
Listing and Financial Details
- Exclusions: See Offer Instructions
Map
Home Values in the Area
Average Home Value in this Area
Tax History
| Year | Tax Paid | Tax Assessment Tax Assessment Total Assessment is a certain percentage of the fair market value that is determined by local assessors to be the total taxable value of land and additions on the property. | Land | Improvement |
|---|---|---|---|---|
| 2024 | $2,987 | $239,753 | $86,460 | $153,293 |
| 2023 | $2,987 | $230,388 | $86,460 | $143,928 |
| 2022 | $4,374 | $198,301 | $86,460 | $111,841 |
| 2021 | $4,026 | $172,760 | $86,460 | $86,300 |
| 2020 | $4,133 | $163,908 | $86,460 | $77,448 |
| 2019 | $4,575 | $173,919 | $86,460 | $87,459 |
| 2018 | $3,125 | $168,419 | $86,460 | $81,959 |
| 2017 | $4,427 | $168,419 | $86,460 | $81,959 |
| 2016 | $4,427 | $168,419 | $86,460 | $81,959 |
| 2015 | $3,419 | $165,898 | $86,460 | $79,438 |
| 2014 | $3,419 | $133,000 | $61,243 | $71,757 |
Property History
| Date | Event | Price | Change | Sq Ft Price |
|---|---|---|---|---|
| 09/08/2025 09/08/25 | For Sale | $305,000 | -- | $211 / Sq Ft |
Purchase History
| Date | Type | Sale Price | Title Company |
|---|---|---|---|
| Vendors Lien | -- | Chicago Title | |
| Vendors Lien | -- | Alamo Title Company | |
| Warranty Deed | -- | -- |
Mortgage History
| Date | Status | Loan Amount | Loan Type |
|---|---|---|---|
| Open | $206,250 | Credit Line Revolving | |
| Closed | $147,000 | New Conventional | |
| Closed | $145,427 | FHA | |
| Closed | $147,283 | FHA | |
| Previous Owner | $76,500 | Purchase Money Mortgage |
Source: Houston Association of REALTORS®
MLS Number: 88727300
APN: 0823410000014
- 6143 Indigo St
- 6234 Shadow Crest St
- 8631 Mcavoy Dr
- 8834 Mcavoy Dr
- 5834 Imogene St
- 6229 Carew St
- 5829 Jackwood St
- 5905 Darnell St
- 6414 Indigo St
- 8713 Sandpiper Dr
- 8713 Sandpiper Dr Unit 19
- 0 Grape St
- 8314 Albacore Dr
- 5905 Beechnut St
- 6031 Cypress St
- 5817 Beechnut St
- 6033 Cypress St
- 6509 Birdwood Rd
- 5747 Jackwood St
- 6609 Imogene St
- 6119 Darnell St
- 6106 Kuldell Dr
- 5822 Grape St
- 5908 Beechnut St
- 5900 N Braeswood Blvd
- 9418 Glenfield Ct
- 6833 Beechnut St
- 8110 Albacore Dr Unit 32
- 5723 Jason St
- 6539 Wanda Ln Unit 13
- 8900 Fondren Rd
- 6653 Wanda Ln
- 9463 Fondren Rd
- 5638 Grape St
- 5707 Darnell St
- 9013 Lugary Dr
- 9409 Fondren Rd
- 5711 Braesvalley Dr
- 9419 Fondren Rd
- 7400 Bissonnet St







