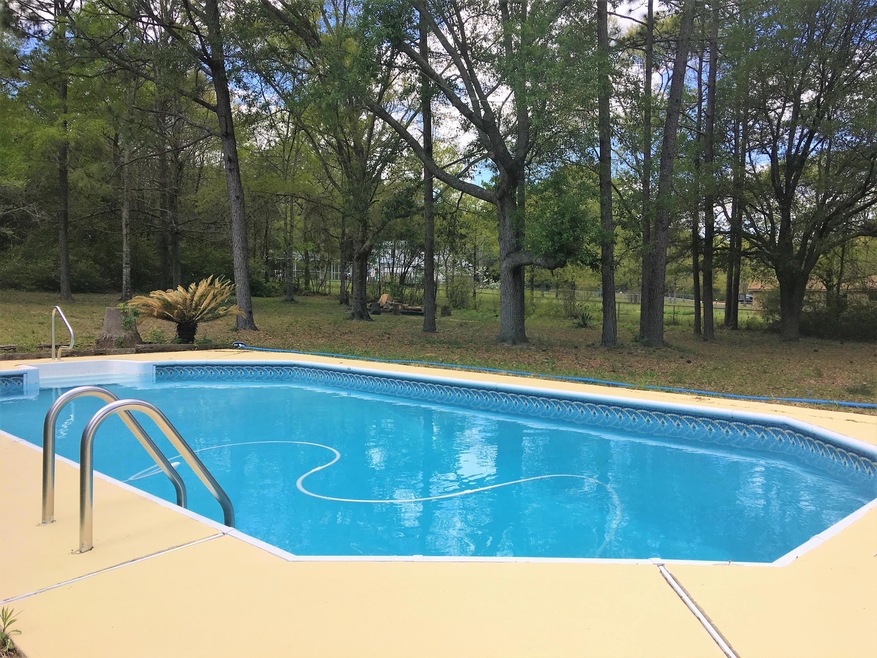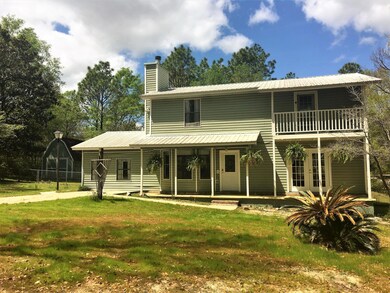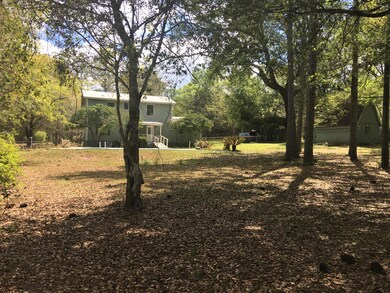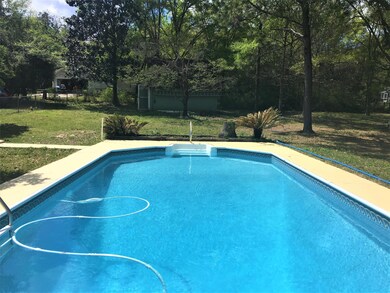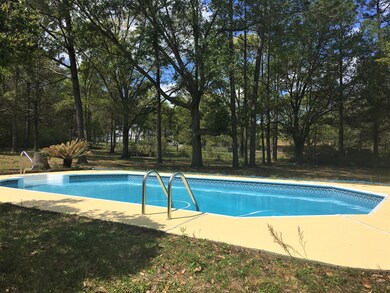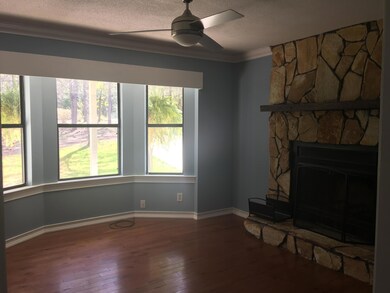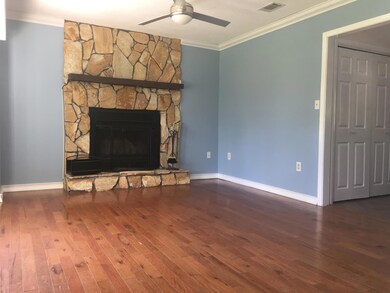
6136 Beasley Rd Crestview, FL 32536
Highlights
- Barn
- Colonial Architecture
- Main Floor Primary Bedroom
- In Ground Pool
- Wood Flooring
- Walk-In Pantry
About This Home
As of August 2025Great home with one year home warranty! Has 2 master suites, 1 of which is on the first floor, new French doors, in-ground pool, brand new kitchen counter tops and wood cabinets, fresh paint in living room and kitchen, metal roof, and on over an acre of almost level ground! Approaches the cul-de-sac end of the paved street.
Last Agent to Sell the Property
Team Lasky
ERA American Real Estate Listed on: 05/18/2018
Last Buyer's Agent
Tiffany Watts
KELLER WILLIAMS REALTY EMERALD COAST-NAVARRE
Home Details
Home Type
- Single Family
Est. Annual Taxes
- $784
Year Built
- Built in 1984
Lot Details
- 1.09 Acre Lot
- Lot Dimensions are 294x160x294x160
- Cul-De-Sac
- Back Yard Fenced
- Chain Link Fence
Parking
- Converted Garage
Home Design
- Colonial Architecture
- Ridge Vents on the Roof
- Metal Roof
- Vinyl Siding
Interior Spaces
- 1,932 Sq Ft Home
- 2-Story Property
- Crown Molding
- Ceiling Fan
- Bay Window
- Family Room
- Living Room
- Dining Room
- Fire and Smoke Detector
- Exterior Washer Dryer Hookup
Kitchen
- Walk-In Pantry
- Electric Oven or Range
- Range Hood
- Microwave
- Dishwasher
Flooring
- Wood
- Wall to Wall Carpet
- Vinyl
Bedrooms and Bathrooms
- 4 Bedrooms
- Primary Bedroom on Main
- En-Suite Primary Bedroom
- 3 Full Bathrooms
Outdoor Features
- In Ground Pool
- Balcony
- Covered Deck
- Shed
- Porch
Schools
- Bob Sikes Elementary School
- Davidson Middle School
- Crestview High School
Utilities
- Central Heating and Cooling System
- Electric Water Heater
- Septic Tank
Additional Features
- Dwelling with Separate Living Area
- Barn
Community Details
- Metes And Bounds Subdivision
Listing and Financial Details
- Assessor Parcel Number 28-4N-23-0000-0011-009N
Ownership History
Purchase Details
Home Financials for this Owner
Home Financials are based on the most recent Mortgage that was taken out on this home.Purchase Details
Home Financials for this Owner
Home Financials are based on the most recent Mortgage that was taken out on this home.Purchase Details
Home Financials for this Owner
Home Financials are based on the most recent Mortgage that was taken out on this home.Similar Homes in Crestview, FL
Home Values in the Area
Average Home Value in this Area
Purchase History
| Date | Type | Sale Price | Title Company |
|---|---|---|---|
| Warranty Deed | $330,000 | Tradewinds Title Company Llc | |
| Warranty Deed | $200,000 | The Main Street Land Title C | |
| Interfamily Deed Transfer | -- | Okaloosa Title & Abstract Co |
Mortgage History
| Date | Status | Loan Amount | Loan Type |
|---|---|---|---|
| Open | $280,000 | VA | |
| Previous Owner | $172,125 | VA | |
| Previous Owner | $164,825 | FHA | |
| Previous Owner | $170,104 | FHA | |
| Previous Owner | $183,207 | FHA | |
| Previous Owner | $45,000 | Credit Line Revolving | |
| Previous Owner | $112,000 | New Conventional |
Property History
| Date | Event | Price | Change | Sq Ft Price |
|---|---|---|---|---|
| 08/08/2025 08/08/25 | Sold | $330,000 | 0.0% | $177 / Sq Ft |
| 07/08/2025 07/08/25 | Pending | -- | -- | -- |
| 06/16/2025 06/16/25 | For Sale | $330,000 | +65.0% | $177 / Sq Ft |
| 09/07/2018 09/07/18 | Sold | $200,000 | 0.0% | $104 / Sq Ft |
| 08/03/2018 08/03/18 | Pending | -- | -- | -- |
| 05/18/2018 05/18/18 | For Sale | $200,000 | -- | $104 / Sq Ft |
Tax History Compared to Growth
Tax History
| Year | Tax Paid | Tax Assessment Tax Assessment Total Assessment is a certain percentage of the fair market value that is determined by local assessors to be the total taxable value of land and additions on the property. | Land | Improvement |
|---|---|---|---|---|
| 2024 | $1,119 | $145,003 | -- | -- |
| 2023 | $1,119 | $140,780 | $0 | $0 |
| 2022 | $1,088 | $136,680 | $0 | $0 |
| 2021 | $788 | $132,699 | $0 | $0 |
| 2020 | $1,074 | $130,867 | $0 | $0 |
| 2019 | $1,062 | $127,925 | $31,312 | $96,613 |
| 2018 | $1,346 | $118,519 | $0 | $0 |
| 2017 | $784 | $98,378 | $0 | $0 |
| 2016 | $767 | $96,355 | $0 | $0 |
| 2015 | $786 | $95,685 | $0 | $0 |
| 2014 | $786 | $94,926 | $0 | $0 |
Agents Affiliated with this Home
-
Erik Hansen

Seller's Agent in 2025
Erik Hansen
KELLER WILLIAMS REALTY GULF COAST
(850) 377-2201
994 Total Sales
-
T
Seller's Agent in 2018
Team Lasky
ERA American Real Estate
-
T
Buyer's Agent in 2018
Tiffany Watts
KELLER WILLIAMS REALTY EMERALD COAST-NAVARRE
Map
Source: Emerald Coast Association of REALTORS®
MLS Number: 794837
APN: 28-4N-23-0000-0011-009N
- 6089 Dogwood Dr W
- 6176 Barnes Rd
- 6042 Trestle St
- Lot 37 Walk Along Way
- Lot 36 Walk Along Way
- Lot 06 Walk Along Way
- Lot 53 Walk Along Way
- Lot 44 Walk Along Way
- Lot 43 Walk Along Way
- Lot 42 Walk Along Way
- 6078 Walk Along Way
- 6018 Walk Along Way
- 6033 Dorchester Place
- 6014 Paige Ln
- Plan 3010 at Silvercrest
- Plan 2100 at Silvercrest
- Plan 1605 at Silvercrest
- Plan 2685 at Silvercrest
- Plan 1740 at Silvercrest
- Plan 2751 at Silvercrest
