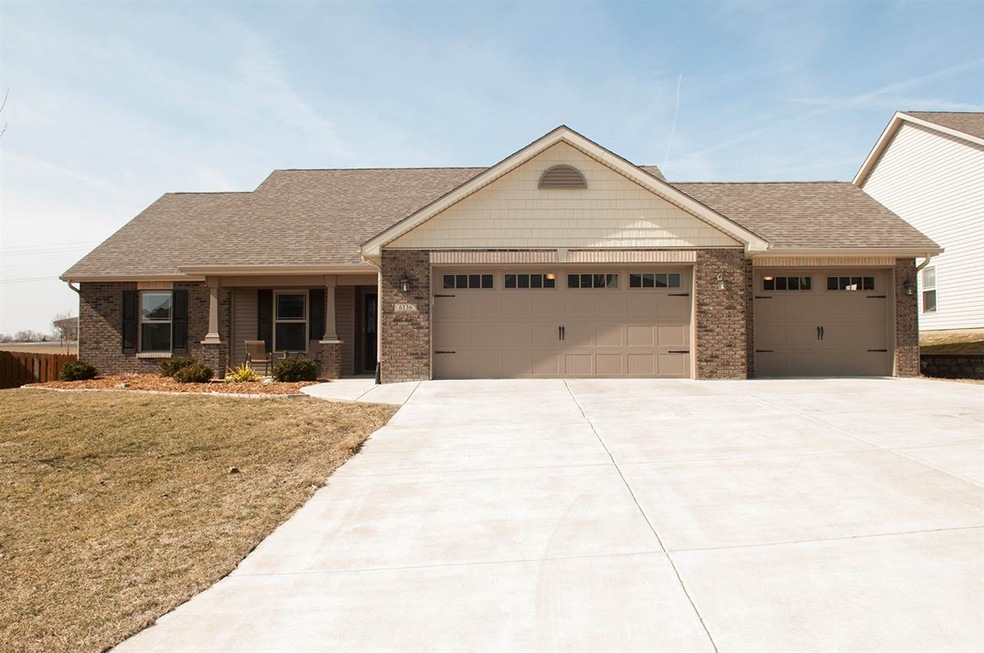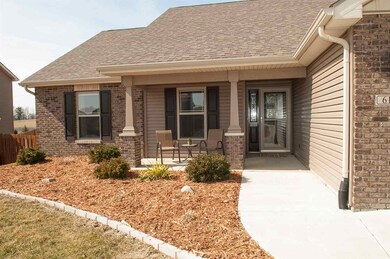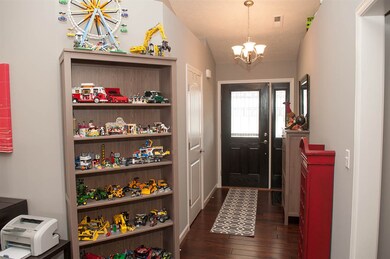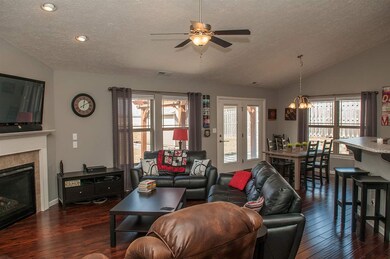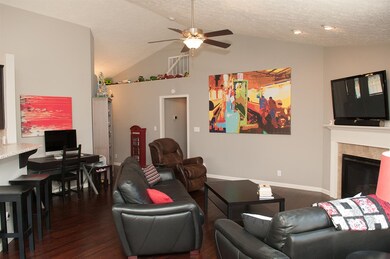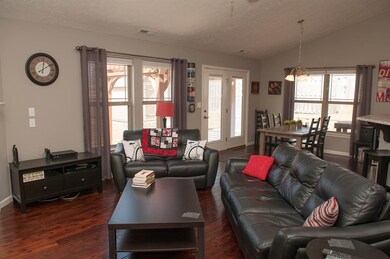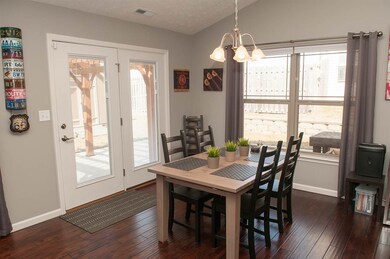
6136 Buchanan Dr West Lafayette, IN 47906
Highlights
- Open Floorplan
- Vaulted Ceiling
- Backs to Open Ground
- Burnett Creek Elementary School Rated A-
- Ranch Style House
- Great Room
About This Home
As of May 2025This beautiful ranch offers so many upgrades -- stunning hardwood floors, vaulted ceilings, stainless steel appliances upgraded cabinets, jacuzzi tub, and more! The open floor plan makes entertaining easy. The spacious kitchen opens to both the dining area and living space. There is additional entertaining space on the large 28 x 26 L shaped patio. The patio space also includes an attractive pergola. The oversized garage offers space for 4 cars + some toys and there is a back roll-up door with access to the backyard. 1 year American Home Shield Home Warranty included. Schedule an appointment today!
Last Agent to Sell the Property
Mary Junius
F.C. Tucker/Shook Listed on: 03/08/2016
Home Details
Home Type
- Single Family
Est. Annual Taxes
- $1,106
Year Built
- Built in 2012
Lot Details
- 0.26 Acre Lot
- Lot Dimensions are 75x150
- Backs to Open Ground
- Landscaped
- Level Lot
HOA Fees
- $15 Monthly HOA Fees
Parking
- 4 Car Attached Garage
Home Design
- Ranch Style House
- Brick Exterior Construction
- Slab Foundation
- Shingle Roof
- Asphalt Roof
- Vinyl Construction Material
Interior Spaces
- 1,579 Sq Ft Home
- Open Floorplan
- Vaulted Ceiling
- Gas Log Fireplace
- Entrance Foyer
- Great Room
- Living Room with Fireplace
Kitchen
- Breakfast Bar
- Electric Oven or Range
- Laminate Countertops
- Utility Sink
Bedrooms and Bathrooms
- 3 Bedrooms
- En-Suite Primary Bedroom
- 2 Full Bathrooms
- Double Vanity
- Bathtub with Shower
- Garden Bath
- Separate Shower
Laundry
- Laundry on main level
- Electric Dryer Hookup
Utilities
- Forced Air Heating and Cooling System
- Heating System Uses Gas
- Cable TV Available
Additional Features
- Patio
- Suburban Location
Listing and Financial Details
- Assessor Parcel Number 79-03-19-451-014.000-017
Ownership History
Purchase Details
Home Financials for this Owner
Home Financials are based on the most recent Mortgage that was taken out on this home.Purchase Details
Home Financials for this Owner
Home Financials are based on the most recent Mortgage that was taken out on this home.Purchase Details
Home Financials for this Owner
Home Financials are based on the most recent Mortgage that was taken out on this home.Purchase Details
Home Financials for this Owner
Home Financials are based on the most recent Mortgage that was taken out on this home.Purchase Details
Home Financials for this Owner
Home Financials are based on the most recent Mortgage that was taken out on this home.Similar Homes in West Lafayette, IN
Home Values in the Area
Average Home Value in this Area
Purchase History
| Date | Type | Sale Price | Title Company |
|---|---|---|---|
| Warranty Deed | -- | Columbia Title | |
| Warranty Deed | -- | -- | |
| Warranty Deed | -- | -- | |
| Warranty Deed | -- | None Available | |
| Warranty Deed | -- | None Available |
Mortgage History
| Date | Status | Loan Amount | Loan Type |
|---|---|---|---|
| Open | $320,000 | VA | |
| Previous Owner | $169,147 | New Conventional | |
| Previous Owner | $178,600 | New Conventional | |
| Previous Owner | $178,600 | New Conventional | |
| Previous Owner | $166,500 | New Conventional | |
| Previous Owner | $140,000 | Unknown |
Property History
| Date | Event | Price | Change | Sq Ft Price |
|---|---|---|---|---|
| 05/28/2025 05/28/25 | Sold | $340,000 | +6.3% | $215 / Sq Ft |
| 05/24/2025 05/24/25 | Pending | -- | -- | -- |
| 05/07/2025 05/07/25 | For Sale | $320,000 | +70.2% | $203 / Sq Ft |
| 05/13/2016 05/13/16 | Sold | $188,000 | +1.7% | $119 / Sq Ft |
| 03/14/2016 03/14/16 | Pending | -- | -- | -- |
| 03/08/2016 03/08/16 | For Sale | $184,900 | +5.5% | $117 / Sq Ft |
| 06/15/2012 06/15/12 | Sold | $175,295 | +439.4% | $111 / Sq Ft |
| 04/27/2012 04/27/12 | Sold | $32,500 | -81.8% | $21 / Sq Ft |
| 04/02/2012 04/02/12 | Pending | -- | -- | -- |
| 03/29/2012 03/29/12 | For Sale | $179,000 | +377.3% | $114 / Sq Ft |
| 01/16/2012 01/16/12 | Pending | -- | -- | -- |
| 02/03/2011 02/03/11 | For Sale | $37,500 | -- | $24 / Sq Ft |
Tax History Compared to Growth
Tax History
| Year | Tax Paid | Tax Assessment Tax Assessment Total Assessment is a certain percentage of the fair market value that is determined by local assessors to be the total taxable value of land and additions on the property. | Land | Improvement |
|---|---|---|---|---|
| 2024 | $2,229 | $330,200 | $72,500 | $257,700 |
| 2023 | $1,743 | $271,800 | $31,400 | $240,400 |
| 2022 | $1,640 | $233,700 | $31,400 | $202,300 |
| 2021 | $1,476 | $213,800 | $31,400 | $182,400 |
| 2020 | $1,293 | $205,000 | $31,400 | $173,600 |
| 2019 | $1,225 | $198,000 | $31,400 | $166,600 |
| 2018 | $1,153 | $192,200 | $31,400 | $160,800 |
| 2017 | $1,132 | $187,800 | $31,400 | $156,400 |
| 2016 | $1,091 | $184,300 | $31,400 | $152,900 |
| 2014 | $1,009 | $174,800 | $31,400 | $143,400 |
| 2013 | $1,048 | $173,200 | $31,400 | $141,800 |
Agents Affiliated with this Home
-
M
Seller's Agent in 2025
Michael Etzkorn
eXp Realty, LLC
(765) 412-6426
13 Total Sales
-

Buyer's Agent in 2025
Cathy Russell
@properties
(765) 426-7000
701 Total Sales
-
M
Seller's Agent in 2016
Mary Junius
F.C. Tucker/Shook
-

Seller's Agent in 2012
Carole King
Keller Williams Lafayette
(765) 427-0641
324 Total Sales
-

Seller's Agent in 2012
Leslie Weaver
F.C. Tucker/Shook
(765) 426-1569
187 Total Sales
-

Buyer's Agent in 2012
Aimee Ness
Aimee Ness Realty Group
(765) 418-3969
132 Total Sales
Map
Source: Indiana Regional MLS
MLS Number: 201609079
APN: 79-03-19-451-014.000-017
- 6088 Macbeth Dr
- 415 Sinclair Dr
- 233 Sinclair Dr
- 222 Sinclair Dr
- 6118 Mackenzie Ct
- 6118 Macleod Ct
- 936 Colcester Ln
- 5905 Rapallo (Lot 275) Dr
- 1189 Groom Ln
- 1103 Agava (Lot 344) Dr
- 6124 Shale Crescent Dr
- 158 Colonial Ct
- 5195 Flowermound Dr
- 5847 Augusta Blvd
- 6519 Ironclad Way
- 629 Perry Ln
- 397 Augusta Ln
- 551 Tamarind Dr
- 571 Tamarind Dr
- 591 Tamarind Dr
