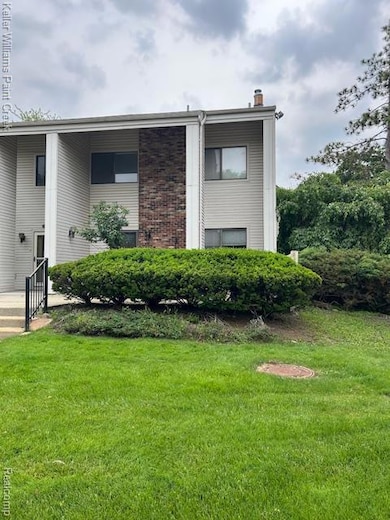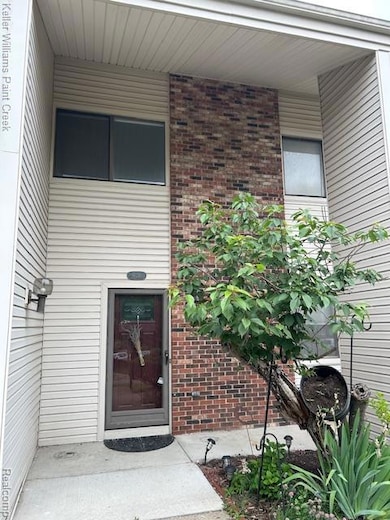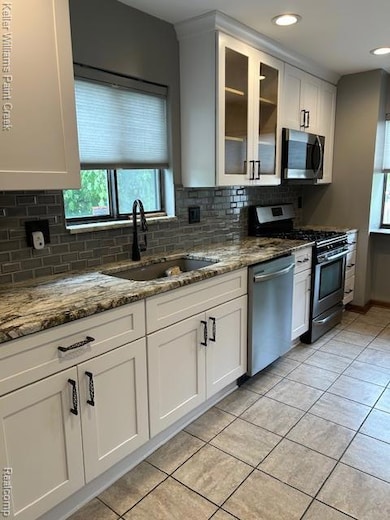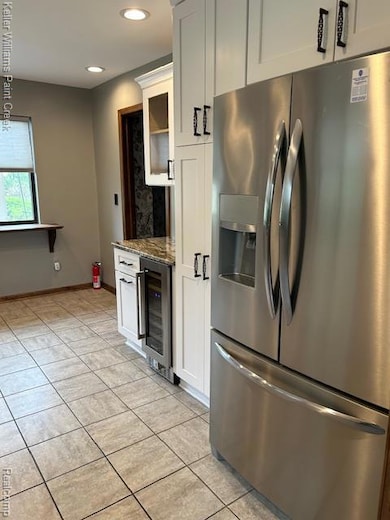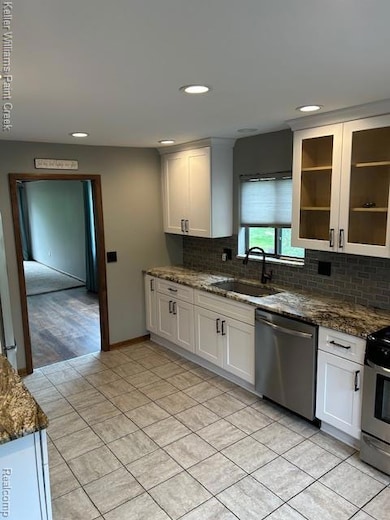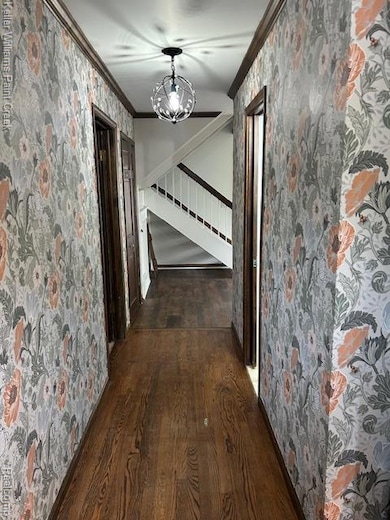6136 Palomino Ct Unit 16 West Bloomfield, MI 48322
Highlights
- Ground Level Unit
- Wine Refrigerator
- Stainless Steel Appliances
- Walled Lake Central High School Rated A-
- No HOA
- 2 Car Attached Garage
About This Home
Spacious End Unit in a well-maintained community with Walled Lake Schools! Enjoy a private porch and deck off the back, perfect for relaxing or entertaining. The versatile third-level 4th bedroom or den offers extra space for guests, a home office, or hobby room. The home features a newer kitchen, an expansive living room with a cozy fireplace, and a 2-car garage for added convenience. With an easy commute location, this home offers comfort, functionality, and value in a sought-after area.
Listing Agent
Keller Williams Paint Creek License #6501446083 Listed on: 06/19/2025

Townhouse Details
Home Type
- Townhome
Est. Annual Taxes
- $1,935
Year Built
- Built in 1973
Parking
- 2 Car Attached Garage
Home Design
- Poured Concrete
- Asphalt Roof
- Vinyl Construction Material
Interior Spaces
- 1,858 Sq Ft Home
- 3-Story Property
- Gas Fireplace
- Living Room with Fireplace
- Unfinished Basement
Kitchen
- Free-Standing Gas Range
- Microwave
- Dishwasher
- Wine Refrigerator
- Wine Cooler
- Stainless Steel Appliances
Bedrooms and Bathrooms
- 4 Bedrooms
Laundry
- Dryer
- Washer
Location
- Ground Level Unit
Utilities
- Forced Air Heating and Cooling System
- Heating System Uses Natural Gas
Listing and Financial Details
- Security Deposit $4,500
- 12 Month Lease Term
- Negotiable Lease Term
- Application Fee: 32.00
- Assessor Parcel Number 1829226022
Community Details
Overview
- No Home Owners Association
- Centaur Farm Villages Occpn 144 Subdivision
Amenities
- Laundry Facilities
Pet Policy
- Call for details about the types of pets allowed
Map
Source: Realcomp
MLS Number: 20251010059
APN: 18-29-226-022
- 5608 Hillcrest Cir W Unit 80
- 5611 Hillcrest Cir W Unit 50
- 5676 Hillcrest Cir E
- 5959 Bella Vista Dr
- 6196 Celeste Rd
- 6319 Celeste Rd
- 6579 Noble Rd
- VL Leytonstone Blvd
- 5493 S Piccadilly
- 6127 Wincliff Dr
- 5160 Greenbriar Dr
- 5615 Carlburt St
- 5428 Hammersmith Dr
- 5570 Wildrose Ave
- 0000 Blue Jay Way
- 6910 Leytonstone Blvd
- 6207 Timberwood N
- 5495 Kingsfield Dr
- 5720 Beauchamp
- 5965 Crestwood Dr

