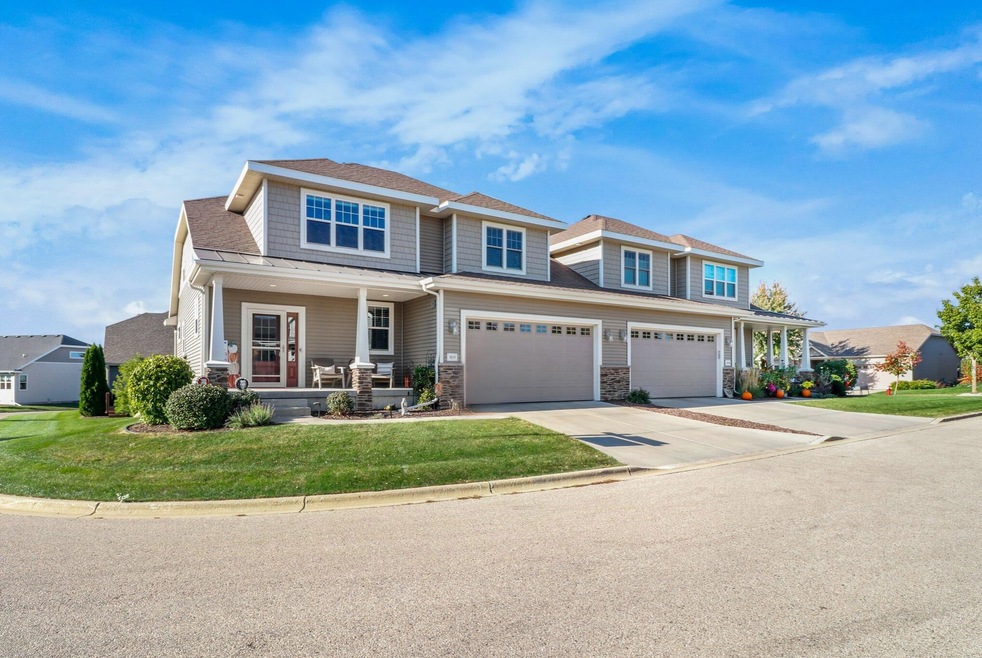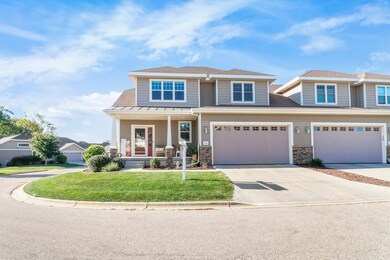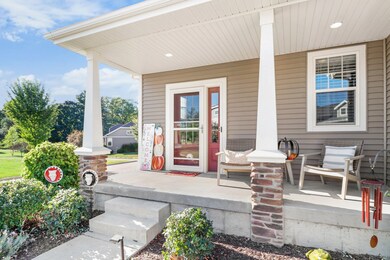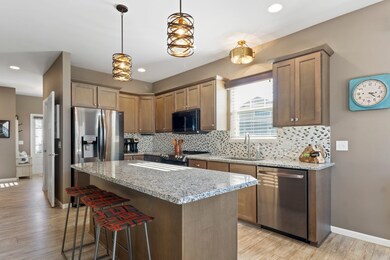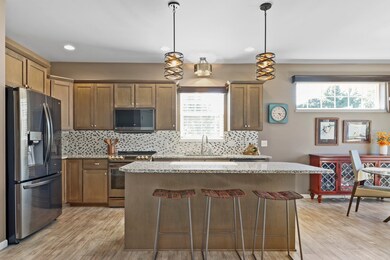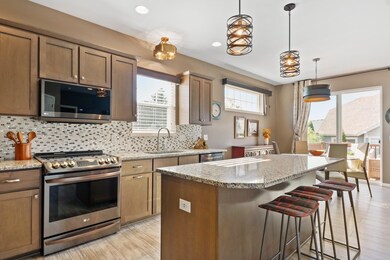
6136 Quiet Canyon Loop McFarland, WI 53558
Highlights
- Deck
- Recreation Room
- Bathtub
- McFarland High School Rated A-
- Wood Flooring
- 3-minute walk to Secret Places Park
About This Home
As of November 2024This stunning condo has been lovingly maintained & gently lived in. The floor plan & elegant design choices make it immediately feel like "home." The ML is flooded w/ natural light & features a functional, updated kitchen: SS appliances and large kitchen island, & a stylish backsplash complete the space. Curl up by the fireplace on chillier evenings, or step out onto the raised deck to enjoy some sunshine. Also on the ML is a customized laundry room w/ "twin system" washer (see docs) & primary suite w/ private bath & WIC closet for easy daily living. Upstairs, another two beds & full bath makes it so everyone has elbow room & privacy. Don't forget the finished LL, generously sized & ready to be used as extra living space or storage. Don't miss this gem!
Last Agent to Sell the Property
Realty Executives Cooper Spransy Brokerage Email: shelley@madcitydreamhomes.com License #81821-94 Listed on: 10/11/2024

Co-Listed By
Realty Executives Cooper Spransy Brokerage Email: shelley@madcitydreamhomes.com License #111872-94

Last Buyer's Agent
Realty Executives Cooper Spransy Brokerage Email: shelley@madcitydreamhomes.com License #111872-94

Townhouse Details
Home Type
- Townhome
Est. Annual Taxes
- $6,023
Year Built
- Built in 2017
HOA Fees
- $400 Monthly HOA Fees
Home Design
- Brick Exterior Construction
- Vinyl Siding
- Radon Mitigation System
Interior Spaces
- Gas Fireplace
- Recreation Room
- Wood Flooring
Kitchen
- Breakfast Bar
- Oven or Range
- Microwave
- Dishwasher
- Kitchen Island
- Disposal
Bedrooms and Bathrooms
- 3 Bedrooms
- Split Bedroom Floorplan
- Walk-In Closet
- Primary Bathroom is a Full Bathroom
- Bathtub
- Walk-in Shower
Laundry
- Laundry on main level
- Dryer
- Washer
Partially Finished Basement
- Basement Fills Entire Space Under The House
- Basement Ceilings are 8 Feet High
- Sump Pump
- Basement Windows
Parking
- Garage
- Garage Door Opener
Schools
- Waubesa Elementary School
- Indian Mound Middle School
- Mcfarland High School
Utilities
- Forced Air Cooling System
- Water Softener
- Cable TV Available
Additional Features
- Air Cleaner
- Deck
- Private Entrance
Community Details
- Association fees include trash removal, snow removal, common area maintenance, common area insurance, reserve fund
- 2 Units
- Located in the Villas At Secret Places master-planned community
- Property Manager
Listing and Financial Details
- Assessor Parcel Number 0710-351-2527-0
Ownership History
Purchase Details
Home Financials for this Owner
Home Financials are based on the most recent Mortgage that was taken out on this home.Purchase Details
Home Financials for this Owner
Home Financials are based on the most recent Mortgage that was taken out on this home.Purchase Details
Home Financials for this Owner
Home Financials are based on the most recent Mortgage that was taken out on this home.Purchase Details
Home Financials for this Owner
Home Financials are based on the most recent Mortgage that was taken out on this home.Similar Home in the area
Home Values in the Area
Average Home Value in this Area
Purchase History
| Date | Type | Sale Price | Title Company |
|---|---|---|---|
| Quit Claim Deed | -- | None Listed On Document | |
| Quit Claim Deed | -- | None Listed On Document | |
| Deed | $489,500 | None Listed On Document | |
| Deed | $489,500 | None Listed On Document | |
| Condominium Deed | $336,800 | None Available | |
| Deed | $288,500 | -- |
Mortgage History
| Date | Status | Loan Amount | Loan Type |
|---|---|---|---|
| Open | $175,000 | Credit Line Revolving | |
| Previous Owner | $200,000 | New Conventional | |
| Previous Owner | $100,000 | Credit Line Revolving | |
| Previous Owner | $50,000 | New Conventional | |
| Previous Owner | $28,800 | New Conventional | |
| Previous Owner | $230,750 | New Conventional |
Property History
| Date | Event | Price | Change | Sq Ft Price |
|---|---|---|---|---|
| 11/07/2024 11/07/24 | Sold | $489,500 | -2.1% | $190 / Sq Ft |
| 10/11/2024 10/11/24 | Pending | -- | -- | -- |
| 10/11/2024 10/11/24 | For Sale | $499,900 | +48.4% | $194 / Sq Ft |
| 07/15/2019 07/15/19 | Sold | $336,750 | +0.6% | $131 / Sq Ft |
| 05/11/2019 05/11/19 | Pending | -- | -- | -- |
| 05/08/2019 05/08/19 | For Sale | $334,900 | +16.1% | $130 / Sq Ft |
| 11/22/2017 11/22/17 | Sold | $288,486 | -2.2% | $153 / Sq Ft |
| 09/26/2017 09/26/17 | Pending | -- | -- | -- |
| 08/18/2017 08/18/17 | For Sale | $294,900 | -- | $157 / Sq Ft |
Tax History Compared to Growth
Tax History
| Year | Tax Paid | Tax Assessment Tax Assessment Total Assessment is a certain percentage of the fair market value that is determined by local assessors to be the total taxable value of land and additions on the property. | Land | Improvement |
|---|---|---|---|---|
| 2024 | $14,059 | $426,600 | $31,200 | $395,400 |
| 2023 | $6,023 | $387,100 | $30,200 | $356,900 |
| 2021 | $6,479 | $343,500 | $13,300 | $330,200 |
| 2020 | $7,157 | $336,800 | $13,000 | $323,800 |
| 2019 | $6,577 | $305,000 | $11,800 | $293,200 |
| 2018 | $6,289 | $281,000 | $11,500 | $269,500 |
| 2017 | $268 | $11,500 | $11,500 | $0 |
| 2016 | $0 | $0 | $0 | $0 |
Agents Affiliated with this Home
-

Seller's Agent in 2024
Shelley Lazzareschi
Realty Executives
(608) 215-3873
10 in this area
246 Total Sales
-
I
Seller Co-Listing Agent in 2024
Isabella Lazzareschi
Realty Executives
(608) 215-1948
1 in this area
12 Total Sales
-

Seller's Agent in 2019
Daniel Tenney
MHB Real Estate
(608) 333-5362
30 in this area
1,923 Total Sales
-

Buyer's Agent in 2019
Dan Chin
Real Broker LLC
(608) 438-2600
32 in this area
105 Total Sales
-
M
Seller's Agent in 2017
Maxwell Miller
South Central Non-Member
Map
Source: South Central Wisconsin Multiple Listing Service
MLS Number: 1987597
APN: 0710-351-2527-0
- 6059 Canyon Pkwy
- 4802 Catalina Pkwy
- 6137 Eagle Cave Dr
- 6130 Arrowpoint Way
- 5672 Ambrosia Terrace
- 4810 Dustin Ln
- 15 Bellingrath Ct
- 5103 Marsh Rd
- 5501 Prairie Place Dr
- 4665 Treichel St Unit 102
- 5606 Alben Ave
- 5519 Milwaukee St
- 1 Deschamp Ct
- 6406 Prairie Wood Dr
- 5900 Dragonfly Way
- 5102 Meinders Rd
- 6407 Prairie Wood Dr
- 4728 Star Spangled Trail
- 6419 Prairie Wood Dr
- 6425 Prairie Wood Dr
