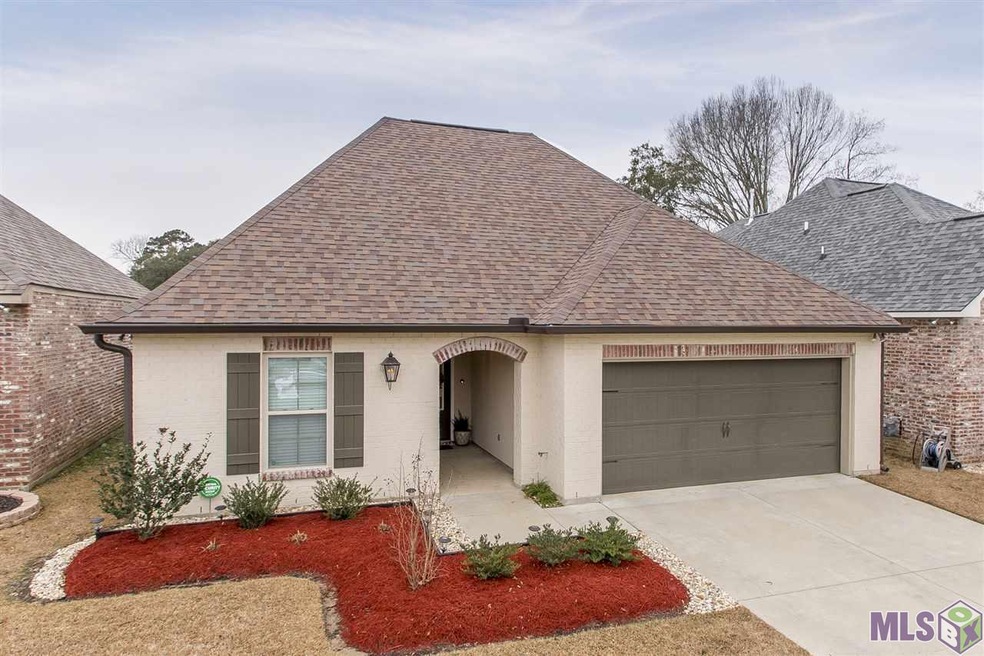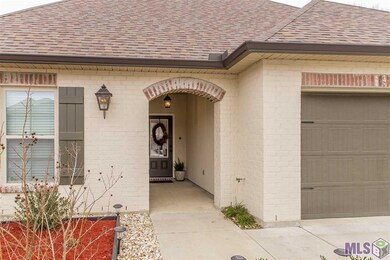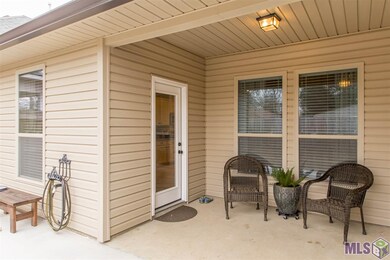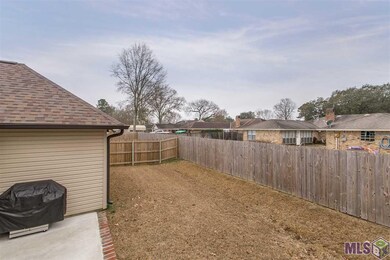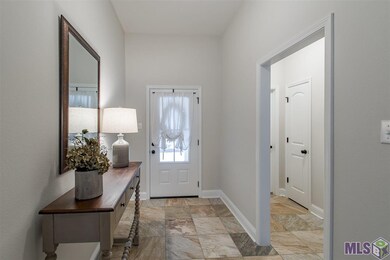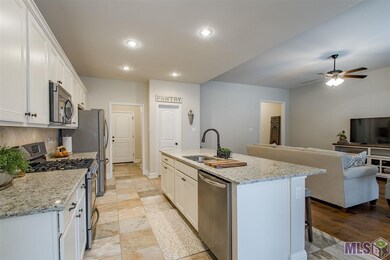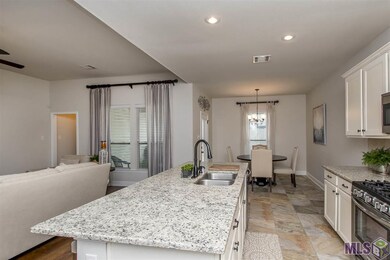
6136 Tiger Trace Ave Baton Rouge, LA 70817
Shenandoah NeighborhoodHighlights
- Traditional Architecture
- Walk-In Closet
- Kitchen Island
- Granite Countertops
- Living Room
- Ceiling height of 9 feet or more
About This Home
As of September 2021Better than new fabulous home in one of the newest communities in Baton Rouge. Tiger Trace is convenient to everything. This open floor plan includes wood floors in living area, 3 cm slab granite in the kitchen and bathrooms. Custom backsplash in kitchen, tons of storage throughout this beautiful home. The kitchen is open and great for entertaining. Stylish stainless steel appliances and gas stove will give you years of enjoyment. The master suite is separate from the other bedrooms and has a master bath featuring a large walk-in shower, relaxing garden tub and separate toilet area. The tankless hot water heater will give the entire family plenty of hot water to share. Tons of closet space and storage. This energy efficient home has too many extras to mention. You will have to see it to believe it. This move-in ready home is topped off with gutters to help with those Louisiana rains we all have to deal with. This pristine house is better than new.
Last Agent to Sell the Property
Paige Knobles Properties License #0000036415 Listed on: 02/07/2018
Home Details
Home Type
- Single Family
Est. Annual Taxes
- $2,186
Year Built
- Built in 2016
HOA Fees
- $54 Monthly HOA Fees
Parking
- Garage
Home Design
- Traditional Architecture
- Brick Exterior Construction
- Slab Foundation
- Frame Construction
Interior Spaces
- 1,741 Sq Ft Home
- 1-Story Property
- Ceiling height of 9 feet or more
- Ceiling Fan
- Living Room
- Combination Kitchen and Dining Room
Kitchen
- Built-In Self-Cleaning Oven
- Gas Cooktop
- Microwave
- Dishwasher
- Kitchen Island
- Granite Countertops
- Disposal
Bedrooms and Bathrooms
- 3 Bedrooms
- Split Bedroom Floorplan
- En-Suite Primary Bedroom
- Walk-In Closet
- 2 Full Bathrooms
Additional Features
- Lot Dimensions are 45x109
- Mineral Rights
- Central Heating and Cooling System
Community Details
- Built by Dsld, L.L.C.
Ownership History
Purchase Details
Home Financials for this Owner
Home Financials are based on the most recent Mortgage that was taken out on this home.Purchase Details
Home Financials for this Owner
Home Financials are based on the most recent Mortgage that was taken out on this home.Purchase Details
Home Financials for this Owner
Home Financials are based on the most recent Mortgage that was taken out on this home.Similar Homes in Baton Rouge, LA
Home Values in the Area
Average Home Value in this Area
Purchase History
| Date | Type | Sale Price | Title Company |
|---|---|---|---|
| Cash Sale Deed | $276,819 | Preferred Title Company | |
| Deed | $233,000 | Gulf Coast Title Inc | |
| Warranty Deed | $222,505 | Attorney |
Mortgage History
| Date | Status | Loan Amount | Loan Type |
|---|---|---|---|
| Open | $167,340 | New Conventional | |
| Previous Owner | $186,400 | New Conventional | |
| Previous Owner | $218,474 | FHA |
Property History
| Date | Event | Price | Change | Sq Ft Price |
|---|---|---|---|---|
| 09/03/2021 09/03/21 | Sold | -- | -- | -- |
| 07/29/2021 07/29/21 | Pending | -- | -- | -- |
| 07/28/2021 07/28/21 | For Sale | $278,900 | +13.9% | $160 / Sq Ft |
| 04/10/2018 04/10/18 | Sold | -- | -- | -- |
| 02/26/2018 02/26/18 | Pending | -- | -- | -- |
| 02/07/2018 02/07/18 | For Sale | $244,900 | +10.1% | $141 / Sq Ft |
| 05/16/2016 05/16/16 | Sold | -- | -- | -- |
| 03/07/2016 03/07/16 | Pending | -- | -- | -- |
| 01/24/2016 01/24/16 | For Sale | $222,505 | -- | $128 / Sq Ft |
Tax History Compared to Growth
Tax History
| Year | Tax Paid | Tax Assessment Tax Assessment Total Assessment is a certain percentage of the fair market value that is determined by local assessors to be the total taxable value of land and additions on the property. | Land | Improvement |
|---|---|---|---|---|
| 2024 | $2,186 | $26,300 | $4,750 | $21,550 |
| 2023 | $2,186 | $26,300 | $4,750 | $21,550 |
| 2022 | $2,982 | $26,300 | $4,750 | $21,550 |
| 2021 | $2,617 | $23,500 | $4,750 | $18,750 |
| 2020 | $2,651 | $23,500 | $4,750 | $18,750 |
| 2019 | $2,601 | $22,140 | $4,750 | $17,390 |
| 2018 | $2,580 | $22,250 | $4,750 | $17,500 |
| 2017 | $2,580 | $22,250 | $4,750 | $17,500 |
| 2016 | $530 | $4,750 | $4,750 | $0 |
Agents Affiliated with this Home
-
Jamie Ourso

Seller's Agent in 2021
Jamie Ourso
Ourso Real Estate Services, LLC
(225) 802-7159
2 in this area
90 Total Sales
-
Alissa Jenkins

Buyer's Agent in 2021
Alissa Jenkins
Latter & Blum
(225) 773-7054
68 in this area
324 Total Sales
-
Geri Guarino

Seller's Agent in 2018
Geri Guarino
Paige Knobles Properties
(225) 505-5696
12 in this area
21 Total Sales
-
L
Seller's Agent in 2016
Lauren Robert
Stoneridge Real Estate
-
Travis Baker
T
Buyer's Agent in 2016
Travis Baker
Selling Louisiana Realty
(225) 610-3509
12 in this area
182 Total Sales
Map
Source: Greater Baton Rouge Association of REALTORS®
MLS Number: 2018001992
APN: 03213684
- 14112 Purple Finch Ct
- 6428 Chippendale Dr
- 14136 Camilla Dr
- 6271 Wood Wren Dr
- 6337 Hickory Ridge Bl
- 6415 Chaucer Dr
- 5935 Hickory Ridge Bl
- 6017 Hickory Ridge Bl
- TBD Tiger Bend Rd
- 5853 Hickory Ridge Blvd
- 6362 Westridge Dr
- 14144 Kimbleton Ave
- 14112 Gattinburg Ave
- 14031 Gattinburg Ave
- 13612 Kimbleton Ave
- 14840 Tiger Bend Rd
- 6057 Snowden Dr
- 13456 Cedar Ridge Ave
- 13309 Bergin Dr
- 13940 Jefferson Hwy
