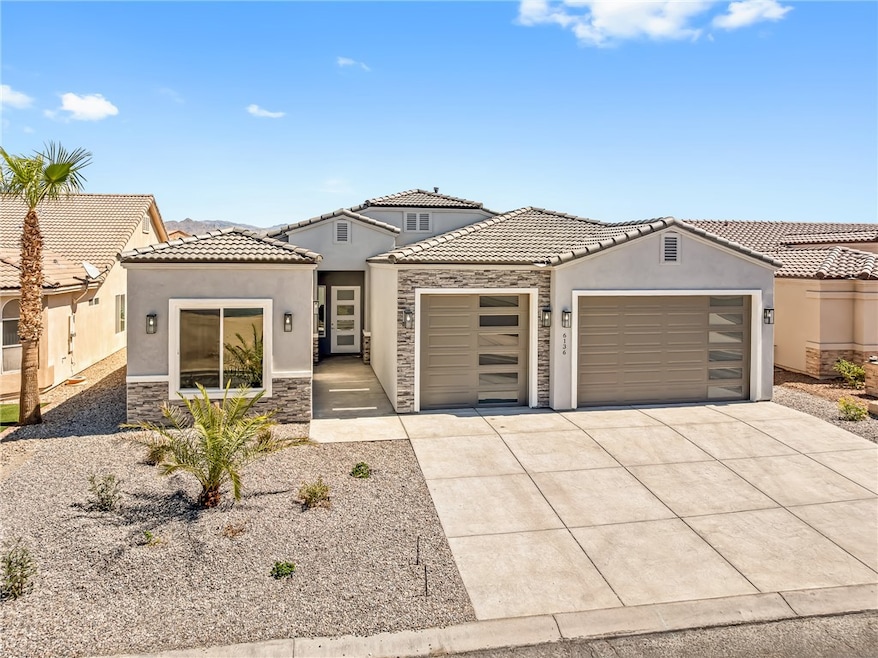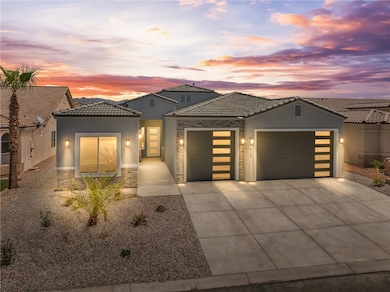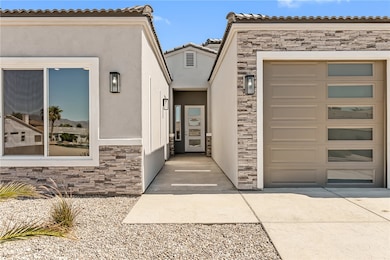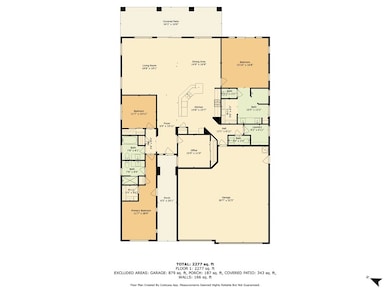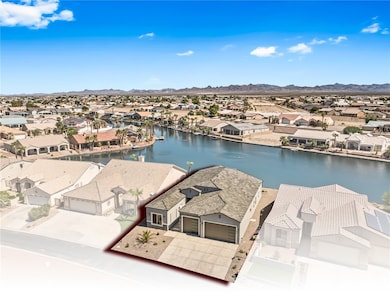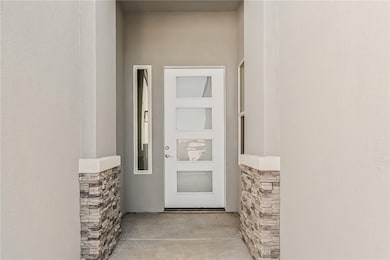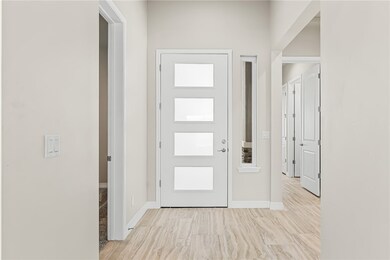6136 Via Del Aqua Dr Fort Mohave, AZ 86426
Estimated payment $3,648/month
Highlights
- Lake Front
- Tennis Courts
- Gated Community
- Fitness Center
- New Construction
- Clubhouse
About This Home
Welcome to this stunning new construction home located in the prestigious gated lakes community of Los Lagos in Fort Mohave! Nestled amidst scenic beauty and tranquil waters, this residence offers the perfect blend of modern luxury and serene desert living! Boasting an open-concept floor plan, this home features 3 spacious bedrooms plus a private entrance CASITA and 3 stylish bathrooms, providing ample space for both relaxation and entertainment! The gourmet kitchen is a chef's dream, with premium stainless steel appliances, quartz countertops, and a large kitchen island, perfect for casual dining or hosting family gatherings. Step into the spacious living area, where natural light floods through large windows, showcasing breathtaking views of the surrounding waterfront landscape. The home is designed for indoor-outdoor living, with sliding doors that lead to a private backyard oasis, ideal for alfresco dining or enjoying peaceful sunsets. Los Lagos offers resort-style amenities, including a sparkling community pool, tennis courts, a fitness center, and a clubhouse. Whether you are looking for a peaceful retreat or an active lifestyle, this community offers the best of both worlds! Conveniently located near shopping, dining, golf courses, and the Colorado River, this home is perfect for those seeking luxury and convenience in one of Fort Mohave's most sought-after communities. Don't miss your opportunity to own this exquisite new construction home!
Listing Agent
Black Mountain Valley Realty Brokerage Phone: 763-232-5378 License #SA658345000 Listed on: 09/11/2025
Co-Listing Agent
Black Mountain Valley Realty Brokerage Phone: 763-232-5378 License #BR670520000
Home Details
Home Type
- Single Family
Est. Annual Taxes
- $523
Year Built
- Built in 2025 | New Construction
Lot Details
- 6,940 Sq Ft Lot
- Lot Dimensions are 72x112x57x106
- Lake Front
- Property fronts a private road
- Water-Smart Landscaping
- Zoning described as RO Sing Fam Res Houses Only
HOA Fees
- $179 Monthly HOA Fees
Parking
- 3 Car Garage
Home Design
- Wood Frame Construction
- Tile Roof
- Stucco
Interior Spaces
- 2,336 Sq Ft Home
- Property has 1 Level
- Ceiling Fan
- Dining Area
- Utility Room
- Laundry in Utility Room
- Lake Views
Kitchen
- Breakfast Bar
- Gas Oven
- Gas Range
- Microwave
- Dishwasher
- Granite Countertops
- Disposal
Flooring
- Carpet
- Tile
Bedrooms and Bathrooms
- 4 Bedrooms
- Walk-In Closet
- Dual Sinks
- Shower Only
- Separate Shower
Accessible Home Design
- Low Threshold Shower
Outdoor Features
- Tennis Courts
- Covered Patio or Porch
Utilities
- Central Heating and Cooling System
- Heating System Uses Gas
- Underground Utilities
- Water Heater
Listing and Financial Details
- Property Available on 9/1/25
- Legal Lot and Block 26 / 4
Community Details
Overview
- Buck Reynolds Association
- Built by Design Homes
- Los Lagos Subdivision
Recreation
- Fitness Center
- Community Pool
- Community Spa
Additional Features
- Clubhouse
- Gated Community
Map
Home Values in the Area
Average Home Value in this Area
Tax History
| Year | Tax Paid | Tax Assessment Tax Assessment Total Assessment is a certain percentage of the fair market value that is determined by local assessors to be the total taxable value of land and additions on the property. | Land | Improvement |
|---|---|---|---|---|
| 2026 | -- | -- | -- | -- |
| 2025 | $523 | $5,799 | $0 | $0 |
| 2024 | $523 | $7,133 | $0 | $0 |
| 2023 | $523 | $7,885 | $0 | $0 |
| 2022 | $513 | $6,071 | $0 | $0 |
| 2021 | $529 | $5,788 | $0 | $0 |
| 2019 | $495 | $4,500 | $0 | $0 |
| 2018 | $482 | $4,757 | $0 | $0 |
| 2017 | $477 | $5,299 | $0 | $0 |
| 2016 | $423 | $3,867 | $0 | $0 |
| 2015 | $451 | $3,888 | $0 | $0 |
Property History
| Date | Event | Price | List to Sale | Price per Sq Ft | Prior Sale |
|---|---|---|---|---|---|
| 09/11/2025 09/11/25 | For Sale | $649,900 | +712.4% | $278 / Sq Ft | |
| 09/03/2024 09/03/24 | Sold | $80,000 | 0.0% | -- | View Prior Sale |
| 07/30/2024 07/30/24 | Pending | -- | -- | -- | |
| 07/23/2024 07/23/24 | For Sale | $80,000 | -- | -- |
Purchase History
| Date | Type | Sale Price | Title Company |
|---|---|---|---|
| Warranty Deed | $80,000 | Chicago Title |
Source: Western Arizona REALTOR® Data Exchange (WARDEX)
MLS Number: 032364
APN: 225-58-176
- 6125 S Via Del Aqua Dr
- 6110 S Los Lagos Place
- 2165 Vía Del Aqua Bay
- 6151 S Los Lagos Place
- 6101 S Bella Vista Dr
- 6090 S Bella Vista Dr
- 6066 S Bella Vista Dr
- 6125 S Bella Vista Dr
- 6039 S Bella Vista Dr
- 6175 S Los Lagos Bay
- 6052 S Bella Vista Dr
- 6136 S Bella Vista Dr
- 2150 Bella Vista Dr
- 2074 E Lago Grande Bay
- 6083 S Greenhorn Dr
- 6241 S Corte Alano
- 2239 E Bella Vista Dr
- 2042 E Lago Grande Bay
- 6241 S Cortez Alano
- 2062 E Lago Grande Cove
- 6079 S Bella Vista Dr
- 2048 E Lago Grande Place
- 6194 S Pawnee Ct
- 6301 S Vista Laguna Dr
- 2105 E Crystal Dr
- 2057 E Sandtrap Ln
- 5749 Club House Dr
- 5540 S Deer Creek Ave
- 5775 S Bernstein Dr Unit 2
- 5264 S Antelope Dr
- 2225 E Moon Ridge Ln
- 2036 E Primavera Ln
- 1724 Red Sage Way
- 5085 S Jacaranda Place
- 7429 S Martin Dr
- 4912 S Rinaldi Cir
- 4891 S Rinaldi Dr
- 4891 S Santa Evinita Rd
- 1605 E Rinaldi Way
- 1584 E Courtney Place Unit 2
