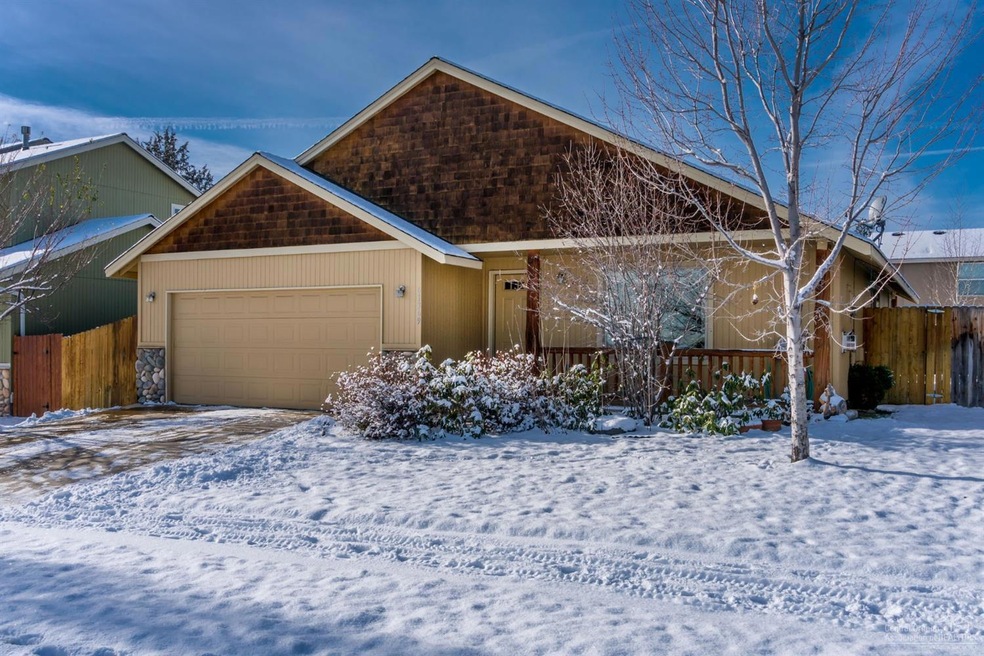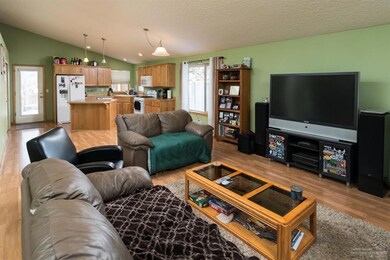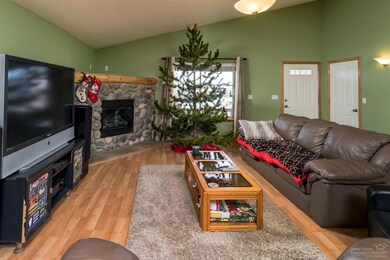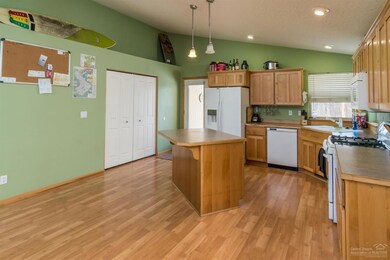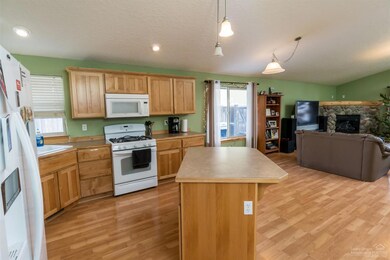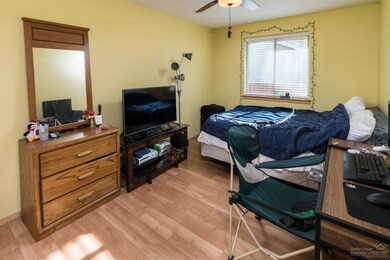
61369 Whitetail St Bend, OR 97702
Old Farm District NeighborhoodHighlights
- Craftsman Architecture
- Great Room with Fireplace
- Double Pane Windows
- Territorial View
- Eat-In Kitchen
- Double Vanity
About This Home
As of March 2017Charming,single story, centrally located,3bed 2 bath home,great room style with fireplace,great neighborhood with sense of community and family values, easy access to the parkway and shopping. Perfect home for down-sizers,first time buyers, and investors. Hardwood design Laminate flooring throughout for easy cleaning,ceiling fans in bedrooms, air conditioning, fully fenced back yard with storage shed. Sprinkler system and double garage round out this must see home.
Last Agent to Sell the Property
Randy Crossley
Fred Real Estate Group License #201112088 Listed on: 12/09/2016
Last Buyer's Agent
Patricia Weston
Fred Real Estate Group License #200508079
Home Details
Home Type
- Single Family
Est. Annual Taxes
- $2,512
Year Built
- Built in 2003
Lot Details
- 5,227 Sq Ft Lot
- Fenced
- Landscaped
- Sprinklers on Timer
- Property is zoned RS, RS
HOA Fees
- $17 Monthly HOA Fees
Parking
- 2 Car Garage
- Driveway
Home Design
- Craftsman Architecture
- Stem Wall Foundation
- Frame Construction
- Composition Roof
Interior Spaces
- 1,462 Sq Ft Home
- 1-Story Property
- Ceiling Fan
- Gas Fireplace
- Double Pane Windows
- Vinyl Clad Windows
- Great Room with Fireplace
- Territorial Views
Kitchen
- Eat-In Kitchen
- Breakfast Bar
- Oven
- Range
- Microwave
- Dishwasher
- Kitchen Island
- Laminate Countertops
- Disposal
Flooring
- Laminate
- Tile
Bedrooms and Bathrooms
- 3 Bedrooms
- Walk-In Closet
- 2 Full Bathrooms
- Double Vanity
- Bathtub with Shower
Laundry
- Dryer
- Washer
Outdoor Features
- Outdoor Storage
- Storage Shed
Schools
- Jewell Elementary School
- High Desert Middle School
- Bend Sr High School
Utilities
- Forced Air Heating and Cooling System
- Heating System Uses Natural Gas
- Water Heater
Listing and Financial Details
- Legal Lot and Block 7 / PHASE 1
- Assessor Parcel Number 208599
Community Details
Overview
- Paulina Peaks Subdivision
Recreation
- Park
Ownership History
Purchase Details
Home Financials for this Owner
Home Financials are based on the most recent Mortgage that was taken out on this home.Purchase Details
Home Financials for this Owner
Home Financials are based on the most recent Mortgage that was taken out on this home.Purchase Details
Home Financials for this Owner
Home Financials are based on the most recent Mortgage that was taken out on this home.Purchase Details
Purchase Details
Home Financials for this Owner
Home Financials are based on the most recent Mortgage that was taken out on this home.Purchase Details
Home Financials for this Owner
Home Financials are based on the most recent Mortgage that was taken out on this home.Similar Homes in Bend, OR
Home Values in the Area
Average Home Value in this Area
Purchase History
| Date | Type | Sale Price | Title Company |
|---|---|---|---|
| Warranty Deed | $295,000 | Western Title & Escrow | |
| Warranty Deed | $157,500 | Western Title & Escrow | |
| Special Warranty Deed | -- | First American Title | |
| Trustee Deed | $264,431 | Amerititle | |
| Warranty Deed | $309,300 | Western Title & Escrow Co | |
| Interfamily Deed Transfer | -- | Western Title & Escrow Co |
Mortgage History
| Date | Status | Loan Amount | Loan Type |
|---|---|---|---|
| Open | $265,500 | New Conventional | |
| Previous Owner | $93,750 | New Conventional | |
| Previous Owner | $247,440 | Unknown | |
| Previous Owner | $19,800 | Credit Line Revolving | |
| Previous Owner | $153,600 | New Conventional | |
| Previous Owner | $30,365 | Credit Line Revolving | |
| Closed | $19,200 | No Value Available |
Property History
| Date | Event | Price | Change | Sq Ft Price |
|---|---|---|---|---|
| 03/10/2017 03/10/17 | Sold | $295,000 | -4.7% | $202 / Sq Ft |
| 02/04/2017 02/04/17 | Pending | -- | -- | -- |
| 12/09/2016 12/09/16 | For Sale | $309,500 | +96.5% | $212 / Sq Ft |
| 09/06/2012 09/06/12 | Sold | $157,500 | -4.5% | $108 / Sq Ft |
| 08/14/2012 08/14/12 | Pending | -- | -- | -- |
| 08/01/2012 08/01/12 | For Sale | $165,000 | -- | $113 / Sq Ft |
Tax History Compared to Growth
Tax History
| Year | Tax Paid | Tax Assessment Tax Assessment Total Assessment is a certain percentage of the fair market value that is determined by local assessors to be the total taxable value of land and additions on the property. | Land | Improvement |
|---|---|---|---|---|
| 2024 | $3,495 | $208,750 | -- | -- |
| 2023 | $3,240 | $202,670 | $0 | $0 |
| 2022 | $3,023 | $191,040 | $0 | $0 |
| 2021 | $3,028 | $185,480 | $0 | $0 |
| 2020 | $2,872 | $185,480 | $0 | $0 |
| 2019 | $2,792 | $180,080 | $0 | $0 |
| 2018 | $2,713 | $174,840 | $0 | $0 |
| 2017 | $2,634 | $169,750 | $0 | $0 |
| 2016 | $2,512 | $164,810 | $0 | $0 |
| 2015 | $2,442 | $160,010 | $0 | $0 |
| 2014 | $2,370 | $155,350 | $0 | $0 |
Agents Affiliated with this Home
-
R
Seller's Agent in 2017
Randy Crossley
Fred Real Estate Group
-
P
Buyer's Agent in 2017
Patricia Weston
Fred Real Estate Group
-
L
Seller's Agent in 2012
Laura Curry
Coldwell Banker Bain
-
P
Seller Co-Listing Agent in 2012
Pattie Serbus
Bend Premier Real Estate LLC
-
M
Buyer's Agent in 2012
Ms.Linda LA Judd
Ms. Linda (L.A.) Judd, P.C.
Map
Source: Oregon Datashare
MLS Number: 201611145
APN: 208599
- 20528 Dylan Loop
- 20521 Dylan Loop
- 61349 Larry St
- 20517 Dylan Loop
- 20580 Klahani Dr
- 20548 Jacklight Ln
- 61373 Franke Ln
- 20625 Cherry Tree Ln
- 61436 SE Colima St
- 61413 SE Daybreak
- 20603 Kira Dr Unit 383
- 20599 Kira Dr Unit 382
- 20657 Couples Ln
- 20588 Kira Dr Unit 365
- 20652 Kira Dr
- 20561 Sun Meadow Way
- 20572 Kira Dr Unit 369
- 20621 SE Nina Ave
- 20565 Sun Meadow Way
- 20473 Jacklight Ln
