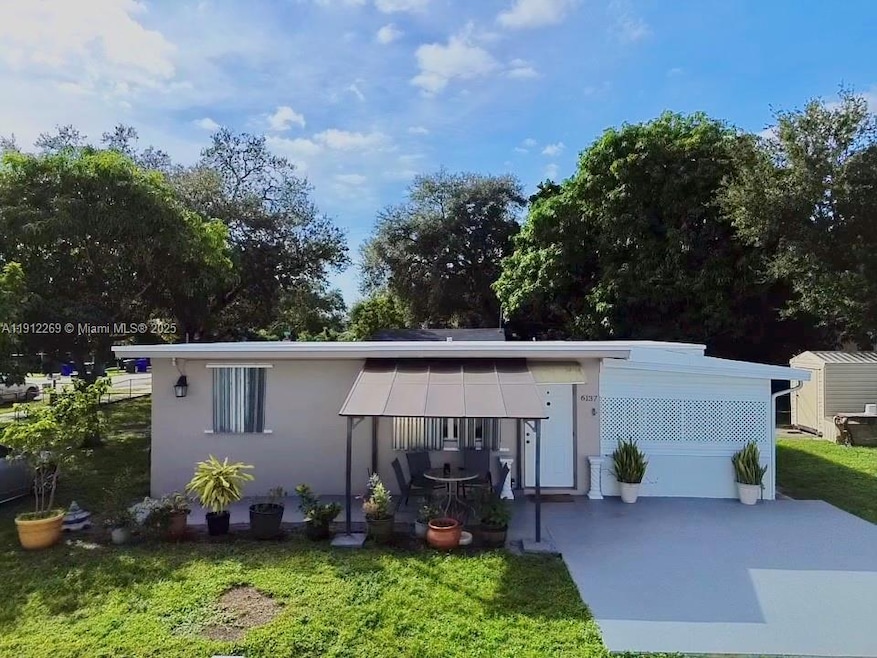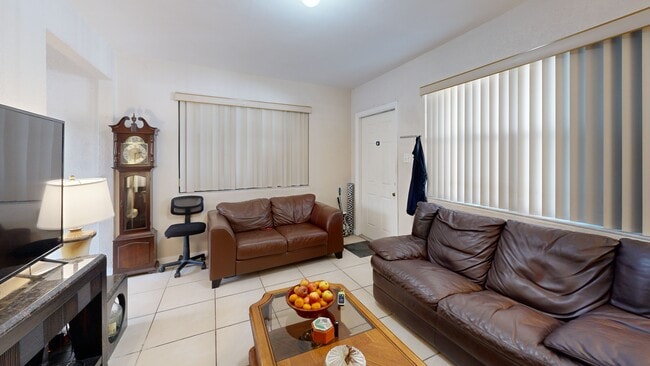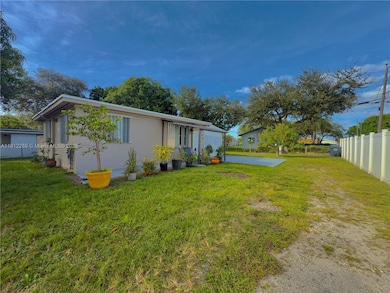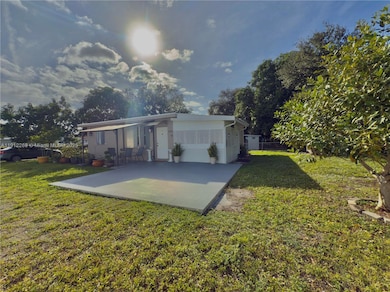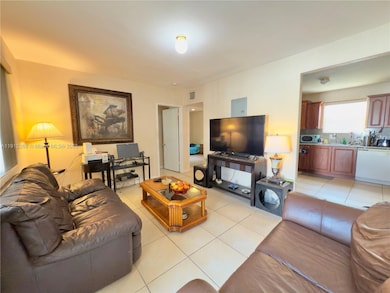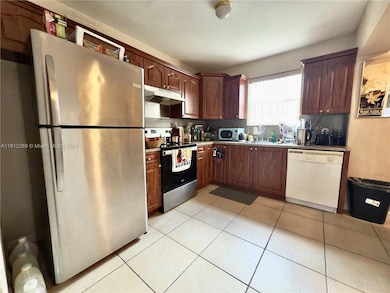
6137 Garfield St Hollywood, FL 33024
441 Corridor NeighborhoodEstimated payment $2,338/month
Highlights
- Very Popular Property
- No HOA
- Laundry in Utility Room
- Garden View
- Storage Room
- 2-minute walk to Carlton Montayne Park
About This Home
Welcome to this charming and move-in ready 2-bed/1-bath home in the heart of Hollywood’s sought-after Beach Heights neighborhood: 6137 Garfield St. This inviting single-story home offers 936 sq ft on a sunny 5,291 sq ft lot. Recent upgrades like a 2021 A/C, 2022 water heater and 2023 appliances mean you can move in worry-free. Just minutes from the beach, major highways, dining & entertainment, and the excitement of the Seminole Hard Rock. With its deep driveway, fresh paint, and oversized yard, your future is waiting—be it a personal sanctuary, an astute investment, or a simplified next chapter. Embrace the lifestyle and start your story here!
Home Details
Home Type
- Single Family
Est. Annual Taxes
- $2,122
Year Built
- Built in 1955
Lot Details
- 5,291 Sq Ft Lot
- North Facing Home
- Fenced
- Property is zoned C-MU
Home Design
- Flat Roof with Façade front
- Concrete Block And Stucco Construction
Interior Spaces
- 936 Sq Ft Home
- 1-Story Property
- Ceiling Fan
- Awning
- Storage Room
- Ceramic Tile Flooring
- Garden Views
Kitchen
- Microwave
- Dishwasher
Bedrooms and Bathrooms
- 2 Bedrooms
- 1 Full Bathroom
Laundry
- Laundry in Utility Room
- Dryer
- Washer
Parking
- Driveway
- On-Street Parking
- Open Parking
Outdoor Features
- Shed
Schools
- West Hollywood Elementary School
- Apollo Middle School
- Mcarthur High School
Utilities
- Central Heating and Cooling System
- Electric Water Heater
- Septic Tank
Community Details
- No Home Owners Association
- Hollywood Beach Heights S Subdivision
Listing and Financial Details
- Assessor Parcel Number 514112050290
Matterport 3D Tour
Floorplan
Map
Home Values in the Area
Average Home Value in this Area
Tax History
| Year | Tax Paid | Tax Assessment Tax Assessment Total Assessment is a certain percentage of the fair market value that is determined by local assessors to be the total taxable value of land and additions on the property. | Land | Improvement |
|---|---|---|---|---|
| 2025 | $2,122 | $154,590 | -- | -- |
| 2024 | $2,022 | $150,240 | -- | -- |
| 2023 | $2,022 | $145,870 | $0 | $0 |
| 2022 | $1,874 | $141,630 | $0 | $0 |
| 2021 | $1,809 | $137,510 | $0 | $0 |
| 2020 | $1,763 | $135,620 | $0 | $0 |
| 2019 | $1,727 | $132,580 | $0 | $0 |
| 2018 | $1,630 | $130,110 | $0 | $0 |
| 2017 | $1,527 | $127,440 | $0 | $0 |
| 2016 | $2,468 | $105,330 | $0 | $0 |
| 2015 | $3,629 | $156,780 | $0 | $0 |
| 2014 | $2,414 | $141,540 | $0 | $0 |
| 2013 | -- | $123,260 | $31,750 | $91,510 |
Property History
| Date | Event | Price | List to Sale | Price per Sq Ft | Prior Sale |
|---|---|---|---|---|---|
| 11/14/2025 11/14/25 | For Sale | $410,000 | +355.6% | $438 / Sq Ft | |
| 03/06/2015 03/06/15 | Sold | $90,000 | +19.2% | $134 / Sq Ft | View Prior Sale |
| 02/04/2015 02/04/15 | Pending | -- | -- | -- | |
| 08/13/2014 08/13/14 | For Sale | $75,500 | -- | $112 / Sq Ft |
Purchase History
| Date | Type | Sale Price | Title Company |
|---|---|---|---|
| Warranty Deed | $90,000 | Attorney | |
| Warranty Deed | $227,500 | Your Title Choice Inc | |
| Warranty Deed | $170,000 | Partners Title Inc | |
| Personal Reps Deed | $135,000 | Partners Title Inc | |
| Warranty Deed | $27,579 | -- |
Mortgage History
| Date | Status | Loan Amount | Loan Type |
|---|---|---|---|
| Open | $87,300 | New Conventional | |
| Previous Owner | $159,250 | Negative Amortization | |
| Previous Owner | $133,000 | Balloon | |
| Previous Owner | $108,000 | Purchase Money Mortgage |
About the Listing Agent
Franco's Other Listings
Source: MIAMI REALTORS® MLS
MLS Number: A11912269
APN: 51-41-12-05-0290
- 6141 Garfield St
- 6120 Hayes St
- 0 N 61st Ave
- 315 N 61st Ave
- 6229 Arthur St
- 6101 Cleveland St Unit D14
- 6351 Hayes St
- 1225 N State Road 7
- 1229 N State Road 7
- 6317 Cleveland St
- 1450 N 64th Ave
- 6048 Buchanan St
- 5844 Garfield St
- 6416 Grant St
- 1521 N 59th Terrace
- 730 N 64th Ave
- 6306 Moseley St Unit 1
- 1430 N 65th Ave
- 1891 N 61st Ave Unit B206
- 5803 Arthur St
- 6100 Arthur St
- 6129 Garfield St Unit 2
- 6147 Arthur St Unit 1
- 6120 Hayes St Unit B
- 6120 Hayes St Unit A
- 6051 Arthur St Unit 14
- 6101 Cleveland St Unit D14
- 6101 Cleveland St
- 6239 Grant Ct
- 6332 Garfield St
- 5936 Garfield St
- 6390 Hayes St Unit 2
- 6134 Buchanan St
- 6036 Buchanan St Unit Rear
- 6408 Grant Ct
- 1521 N 59th Terrace Unit D
- 5913 Lincoln St
- 6032 Pierce St Unit 5
- 520 NW 60th Way Unit 1
- 1891 N 61st Ave Unit B215
