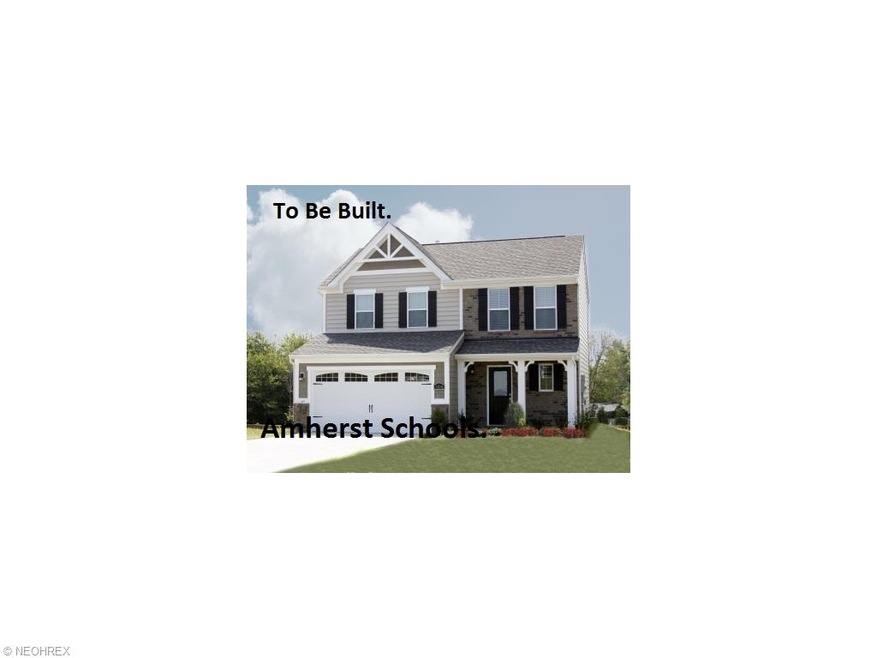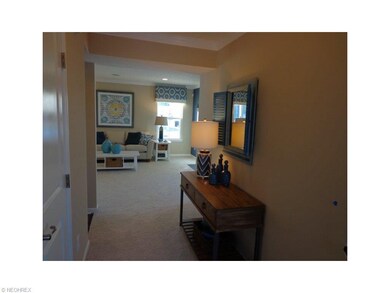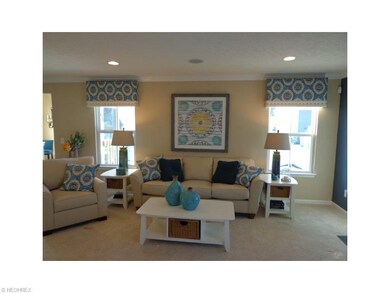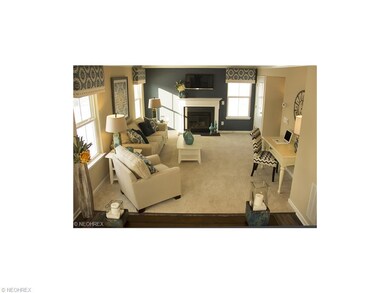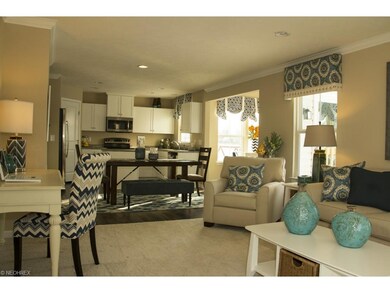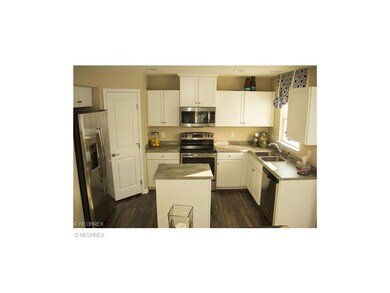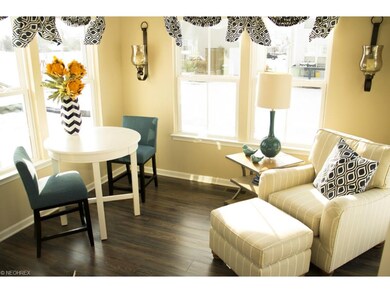
6137 Goldenrod Ln Lorain, OH 44053
Highlights
- Newly Remodeled
- Community Pool
- Forced Air Heating and Cooling System
- Colonial Architecture
- 2 Car Attached Garage
About This Home
As of May 2018HIGHLY ACCLAIMED AMHERST SCHOOLS! Amherst Schools earned the highest performance score in all 5 testing areas, leading all of Lorain County! Come visit the community, see our clubhouse & pool, and our newly released homesites and you will see why hundreds of people call Deerfield Estates home! Deerfield Estates is offering the Sienna wih over 2,000 sq ft of finished living! Imagine purchasing brand new with all the warranties for that low price? This beautiful home features a large foyer area with a mud room to remove boots and shoes before entering the house. The kitchen/great room is completely open for all your entertaining needs. Upgraded maple cabinets, recessed lights, range, dishwasher, microwave and garbage disposal are included in this fabulous kitchen. Upstairs includes three large bedrooms with the owner’s having a walk in closet and their own private bath. The best part is the laundry room upstairs saving you time and steps! Stop in and hear about our fantastic warranties and our Built Smart homes saving you up to 30% on your energy costs each month. This home is a To Be Built. Photos are for illustration purposes only. Photos are for illustration purposes only.
Last Agent to Sell the Property
Thomas Sear
Deleted Agent License #2008003817 Listed on: 09/05/2014
Last Buyer's Agent
Non-Member Non-Member
Non-Member License #9999
Home Details
Home Type
- Single Family
Est. Annual Taxes
- $3,624
Year Built
- Built in 2015 | Newly Remodeled
Lot Details
- 4,879 Sq Ft Lot
- Lot Dimensions are 48x102
HOA Fees
- $33 Monthly HOA Fees
Home Design
- Colonial Architecture
- Asphalt Roof
- Vinyl Construction Material
Interior Spaces
- 1,680 Sq Ft Home
- 2-Story Property
- Fire and Smoke Detector
Kitchen
- Range
- Microwave
- Dishwasher
- Disposal
Bedrooms and Bathrooms
- 3 Bedrooms
Finished Basement
- Basement Fills Entire Space Under The House
- Sump Pump
Parking
- 2 Car Attached Garage
- Garage Door Opener
Utilities
- Forced Air Heating and Cooling System
- Heating System Uses Gas
Listing and Financial Details
- Assessor Parcel Number 05-00-001-000-228
Community Details
Overview
- Association fees include property management
- Deerfield Estates Community
Recreation
- Community Pool
Ownership History
Purchase Details
Home Financials for this Owner
Home Financials are based on the most recent Mortgage that was taken out on this home.Purchase Details
Home Financials for this Owner
Home Financials are based on the most recent Mortgage that was taken out on this home.Purchase Details
Home Financials for this Owner
Home Financials are based on the most recent Mortgage that was taken out on this home.Purchase Details
Home Financials for this Owner
Home Financials are based on the most recent Mortgage that was taken out on this home.Similar Homes in Lorain, OH
Home Values in the Area
Average Home Value in this Area
Purchase History
| Date | Type | Sale Price | Title Company |
|---|---|---|---|
| Deed | $10,000 | -- | |
| Warranty Deed | $176,625 | Nvr Title Agency Llc | |
| Limited Warranty Deed | $28,000 | Examco Title Services | |
| Limited Warranty Deed | $550,000 | French Creek Title Agency |
Mortgage History
| Date | Status | Loan Amount | Loan Type |
|---|---|---|---|
| Open | $29,000 | Credit Line Revolving | |
| Open | $165,000 | New Conventional | |
| Previous Owner | $172,728 | FHA | |
| Previous Owner | $173,455 | FHA |
Property History
| Date | Event | Price | Change | Sq Ft Price |
|---|---|---|---|---|
| 05/01/2018 05/01/18 | Sold | $210,000 | 0.0% | $88 / Sq Ft |
| 03/12/2018 03/12/18 | Pending | -- | -- | -- |
| 02/02/2018 02/02/18 | For Sale | $210,000 | +18.9% | $88 / Sq Ft |
| 06/23/2015 06/23/15 | Sold | $176,655 | +5.2% | $105 / Sq Ft |
| 02/25/2015 02/25/15 | Pending | -- | -- | -- |
| 09/05/2014 09/05/14 | For Sale | $167,990 | +1019.9% | $100 / Sq Ft |
| 09/24/2013 09/24/13 | Sold | $15,000 | -40.0% | $9 / Sq Ft |
| 08/27/2013 08/27/13 | Pending | -- | -- | -- |
| 07/30/2012 07/30/12 | For Sale | $25,000 | -- | $15 / Sq Ft |
Tax History Compared to Growth
Tax History
| Year | Tax Paid | Tax Assessment Tax Assessment Total Assessment is a certain percentage of the fair market value that is determined by local assessors to be the total taxable value of land and additions on the property. | Land | Improvement |
|---|---|---|---|---|
| 2024 | $3,624 | $87,199 | $22,750 | $64,449 |
| 2023 | $3,202 | $64,995 | $17,318 | $47,677 |
| 2022 | $3,074 | $64,995 | $17,318 | $47,677 |
| 2021 | $3,082 | $64,995 | $17,318 | $47,677 |
| 2020 | $3,269 | $61,090 | $16,280 | $44,810 |
| 2019 | $3,206 | $61,090 | $16,280 | $44,810 |
| 2018 | $3,234 | $61,090 | $16,280 | $44,810 |
| 2017 | $3,247 | $58,310 | $11,760 | $46,550 |
| 2016 | $3,224 | $58,310 | $11,760 | $46,550 |
| 2015 | $517 | $58,310 | $11,760 | $46,550 |
| 2014 | $463 | $8,400 | $8,400 | $0 |
| 2013 | $464 | $8,400 | $8,400 | $0 |
Agents Affiliated with this Home
-
Faith Gegen

Seller's Agent in 2018
Faith Gegen
CENTURY 21 Asa Cox Homes
(440) 344-1459
32 in this area
90 Total Sales
-
Janet Beane

Buyer's Agent in 2018
Janet Beane
Russell Real Estate Services
(440) 336-5000
13 in this area
109 Total Sales
-
Brian Victor

Buyer Co-Listing Agent in 2018
Brian Victor
Howard Hanna
(440) 728-7535
24 in this area
224 Total Sales
-
T
Seller's Agent in 2015
Thomas Sear
Deleted Agent
-
N
Buyer's Agent in 2015
Non-Member Non-Member
Non-Member
-
David Reddy

Seller's Agent in 2013
David Reddy
Keller Williams Citywide
(440) 892-2211
35 in this area
280 Total Sales
Map
Source: MLS Now
MLS Number: 3651351
APN: 05-00-001-000-228
- 128 Eagle Cir
- 173 Eagle Cir
- 47655 Cooper Foster Park Rd
- 6215 Krystina Run
- 6168 Krystina Run
- 6227 James Dr
- Ballenger Plan at Sandy Springs Trail
- Lehigh Plan at Sandy Springs Trail
- Alberti Ranch Plan at Sandy Springs Trail
- Hudson Plan at Sandy Springs Trail
- Columbia Plan at Sandy Springs Trail
- VL Winter Foe Trail
- 989 Jonathan St
- 1280 N Quarry Rd
- 0 Rosecliff Dr
- 467 Candy Ln
- 6225 Hidden Creek Dr Unit 223
- 33 Baldwin Ct
- 751 W Martin Ave
- 6220 Hidden Creek Dr Unit 311
