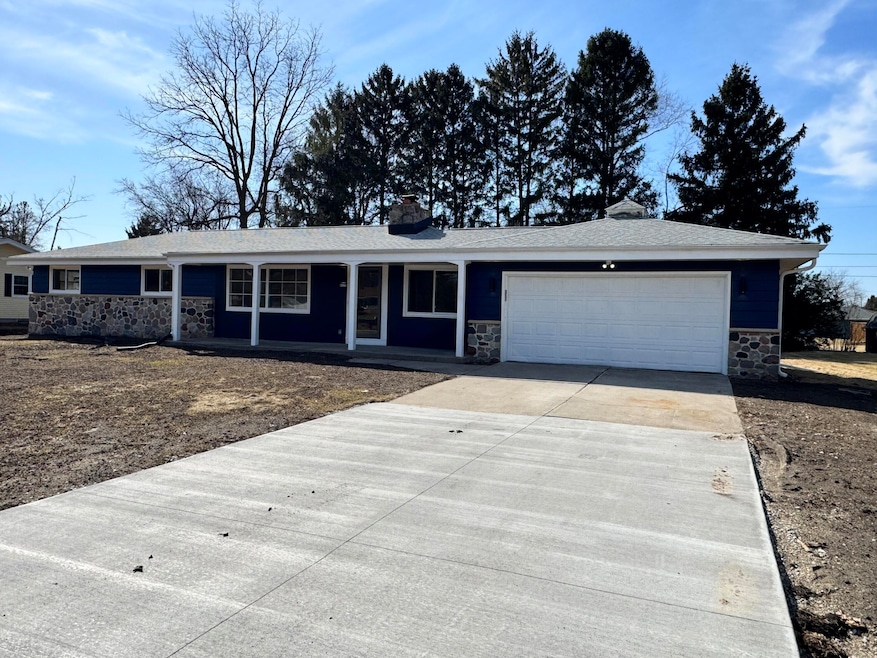
6137 S 121st St Hales Corners, WI 53130
Highlights
- Open Floorplan
- Ranch Style House
- Forced Air Heating and Cooling System
- Whitnall High School Rated A-
- 2 Car Attached Garage
- Gas Fireplace
About This Home
As of April 2025Welcome home to your fabulous new home. This ranch features a brand new kitchen with new cabinets and granite counter tops. Updated bathrooms, fresh paint, new floors and refinished hardwood floors pile on the charm. The newer water heater, new furnace, new AC, new drain tile, new sump pump,, newer roof, new windows, new driveway, updated electrical service and 2 sided fireplace make this home safe and comfy. The spacious rec room in the basement invites friends and family to fun times. Don't let this gem slip away! All work done with appropriate permits and inspections.
Last Agent to Sell the Property
Premier Point Realty LLC License #60389-90 Listed on: 03/13/2025
Home Details
Home Type
- Single Family
Est. Annual Taxes
- $4,900
Lot Details
- 0.49 Acre Lot
Parking
- 2 Car Attached Garage
- Driveway
Home Design
- Ranch Style House
Interior Spaces
- Open Floorplan
- Gas Fireplace
- Partially Finished Basement
- Basement Fills Entire Space Under The House
Kitchen
- Range
- Microwave
- Dishwasher
Bedrooms and Bathrooms
- 3 Bedrooms
- 2 Full Bathrooms
Schools
- Whitnall Middle School
- Whitnall High School
Utilities
- Forced Air Heating and Cooling System
- Heating System Uses Natural Gas
Listing and Financial Details
- Exclusions: seller's personal property
- Assessor Parcel Number 7020153000
Ownership History
Purchase Details
Home Financials for this Owner
Home Financials are based on the most recent Mortgage that was taken out on this home.Purchase Details
Home Financials for this Owner
Home Financials are based on the most recent Mortgage that was taken out on this home.Purchase Details
Home Financials for this Owner
Home Financials are based on the most recent Mortgage that was taken out on this home.Purchase Details
Home Financials for this Owner
Home Financials are based on the most recent Mortgage that was taken out on this home.Similar Homes in the area
Home Values in the Area
Average Home Value in this Area
Purchase History
| Date | Type | Sale Price | Title Company |
|---|---|---|---|
| Warranty Deed | $400,000 | None Listed On Document | |
| Warranty Deed | $129,500 | 1St Service Title | |
| Interfamily Deed Transfer | -- | New Millennium Title Group | |
| Warranty Deed | $173,400 | -- |
Mortgage History
| Date | Status | Loan Amount | Loan Type |
|---|---|---|---|
| Open | $388,000 | New Conventional | |
| Previous Owner | $70,922 | FHA | |
| Previous Owner | $220,210 | FHA | |
| Previous Owner | $216,956 | Unknown | |
| Previous Owner | $168,198 | Purchase Money Mortgage |
Property History
| Date | Event | Price | Change | Sq Ft Price |
|---|---|---|---|---|
| 04/15/2025 04/15/25 | Sold | $400,000 | +2.6% | $204 / Sq Ft |
| 03/13/2025 03/13/25 | For Sale | $389,900 | +201.1% | $199 / Sq Ft |
| 07/03/2024 07/03/24 | Sold | $129,500 | 0.0% | $92 / Sq Ft |
| 06/21/2024 06/21/24 | Price Changed | $129,500 | -5.5% | $92 / Sq Ft |
| 03/18/2024 03/18/24 | For Sale | $137,000 | -- | $98 / Sq Ft |
Tax History Compared to Growth
Tax History
| Year | Tax Paid | Tax Assessment Tax Assessment Total Assessment is a certain percentage of the fair market value that is determined by local assessors to be the total taxable value of land and additions on the property. | Land | Improvement |
|---|---|---|---|---|
| 2024 | $4,770 | $280,600 | $69,000 | $211,600 |
| 2023 | $4,770 | $280,600 | $69,000 | $211,600 |
| 2022 | $4,734 | $191,500 | $68,000 | $123,500 |
| 2021 | $4,547 | $191,500 | $68,000 | $123,500 |
| 2020 | $4,753 | $191,500 | $68,000 | $123,500 |
| 2019 | $4,770 | $191,500 | $68,000 | $123,500 |
| 2018 | $4,927 | $191,500 | $68,000 | $123,500 |
| 2017 | $4,740 | $191,500 | $68,000 | $123,500 |
| 2016 | $4,628 | $191,500 | $68,000 | $123,500 |
| 2015 | $5,161 | $215,300 | $67,900 | $147,400 |
Agents Affiliated with this Home
-
W
Seller's Agent in 2025
Wajiha Ahmad
Premier Point Realty LLC
-
K
Buyer's Agent in 2025
Kimberly Schendel
The Schoenleber Group, LLC
Map
Source: Metro MLS
MLS Number: 1909756
APN: 702-0153-000
- 6207 S 123rd St
- S63W12671 Emerson Dr
- Lt1 W Forest Home Ave
- S66W12740 Somerset Dr
- 5601 S 115th St
- 11426 W Woods Rd
- 5500 S St Mary's Dr
- 5910 S Conservancy Dr
- 6180 Preston Ln
- 13085 Woodfield Ln
- 13645 W Sunbury Rd
- 6464 S Whitnall Edge Rd Unit 203
- 10376 W Whitnall Edge Ct Unit 103
- 10376 W Whitnall Edge Ct Unit 201
- 10464 W Whitnall Edge Dr Unit 203
- 10555 W Parnell Ave
- 6749 S Prairie Wood Ln
- 6741 S Prairie Wood Ln
- 13530 W Edgewood Ave
- 6876 S 109th St
