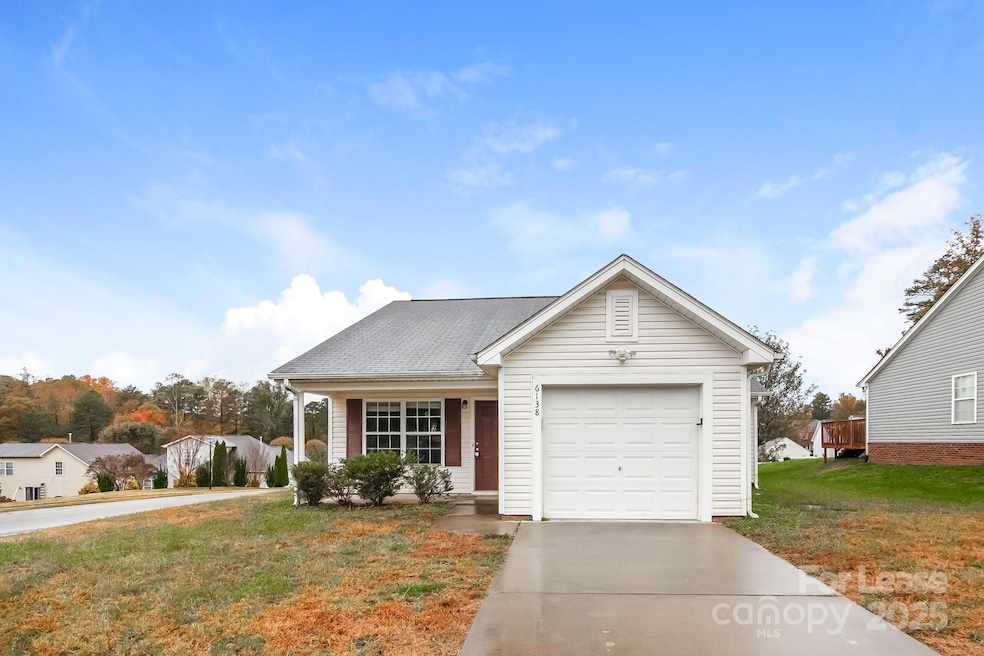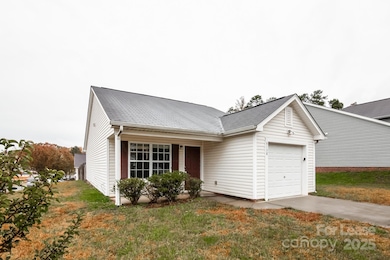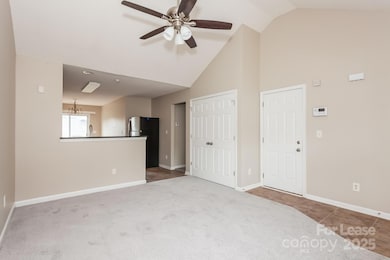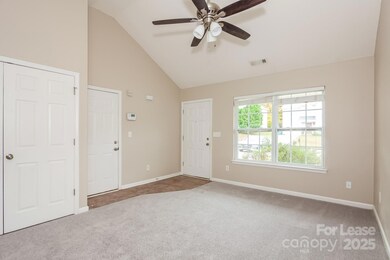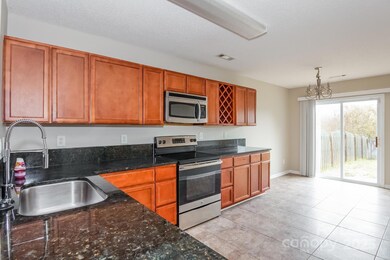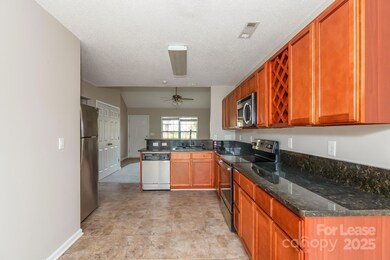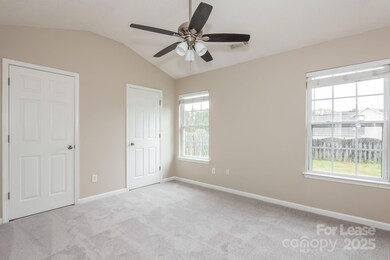6138 Sid Crane Dr Charlotte, NC 28216
Oakdale North NeighborhoodHighlights
- Ranch Style House
- Tile Flooring
- Level Lot
- 1 Car Attached Garage
- Central Heating and Cooling System
About This Home
This pet-friendly home features modern finishes and a functional layout with ample kitchen storage, spacious living areas, and abundant natural light throughout. The private yard offers space suitable for gardening or outdoor relaxation. Conveniently located near schools, parks, dining, and local amenities. Technology-enabled maintenance services provide added convenience, and self-touring is available daily from 8 AM to 8 PM. Application details: one-time application fee of $50 per adult, a security deposit equal to one month’s rent, and applicable fees for pets ($250 non-refundable deposit + $35/month per pet), pools ($150/month), septic systems ($15/month), and any applicable HOA amenity fees. We do not advertise on Craigslist or request payment by check, cash, wire transfer, or cash apps.
Listing Agent
Main Street Renewal LLC Brokerage Email: jejefferson@msrenewal.com License #335553 Listed on: 11/24/2025
Home Details
Home Type
- Single Family
Est. Annual Taxes
- $1,931
Year Built
- Built in 2006
Lot Details
- Level Lot
- Property is zoned R3
Parking
- 1 Car Attached Garage
- Front Facing Garage
- Garage Door Opener
Home Design
- 1,043 Sq Ft Home
- Ranch Style House
- Traditional Architecture
- Entry on the 1st floor
- Slab Foundation
- Composition Roof
Kitchen
- Electric Oven
- Electric Cooktop
- Microwave
- Dishwasher
- Disposal
Flooring
- Carpet
- Tile
Bedrooms and Bathrooms
- 3 Main Level Bedrooms
- 2 Full Bathrooms
Schools
- Oakdale Elementary School
- Ranson Middle School
- West Charlotte High School
Utilities
- Central Heating and Cooling System
Listing and Financial Details
- Security Deposit $1,770
- Property Available on 11/24/25
- Tenant pays for all utilities
- 12-Month Minimum Lease Term
- Assessor Parcel Number 037-042-71
Community Details
Overview
- Property has a Home Owners Association
- Walnut Creek Subdivision
Pet Policy
- Pet Deposit $250
Map
Source: Canopy MLS (Canopy Realtor® Association)
MLS Number: 4325264
APN: 037-042-71
- 2608 Coretha Ct
- 2604 Coretha Ct
- Juniper Plan at Sunset Creek - Townhomes
- Torrey Plan at Sunset Creek - Single Family Homes
- Iris Plan at Sunset Creek - Single Family Homes
- Sequoia Plan at Sunset Creek - Single Family Homes
- Marigold Plan at Sunset Creek - Single Family Homes
- Lily Plan at Sunset Creek - Single Family Homes
- 1422 Sunset Rd
- 5220 McCallum Meadows Dr
- 2018 Southwind Dr Unit 53
- 2823 Oakdale Pasture Dr
- 6334 Dillard Ridge Dr
- 1801 Gemway Dr
- 3211 Oakdale Rd
- 2434 Summer Meadow Ct
- 908 Ravendale Dr
- 1708 Coral Bark Ln Unit 18
- 2013 White Cypress Ct
- 1704 Coral Bark Ln Unit 19
- 6110 Sid Crane Dr
- 3631 Joel Turner Dr
- 1460 Summer Coach Dr
- 6219 Day Lilly Ln
- 6432 Dillard Ridge Dr
- 6527 Forest Cross Dr
- 1457 Mandy Place Ct
- 6624 Rustic View Ct
- 1430 Braveheart Ln
- 1500 Thompson Ave
- 2534 Liberton Ct
- 2027 Swan Dr
- 5940 Crape Myrtle Ln
- 2608 Clarencefield Dr
- 5406 Carronbridge Ln
- 1110 Keydet Dr
- 6340 Foster Brook Dr
- 3103 Hendricks Chapel Ln
- 1018 Fairway Green Ln
- 4106 Bunker Dr Unit ID1323443P
