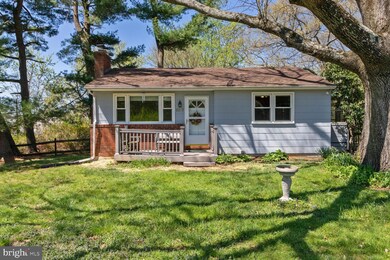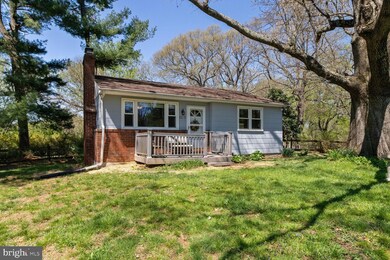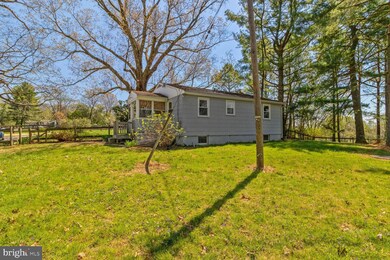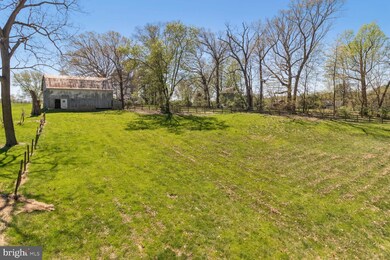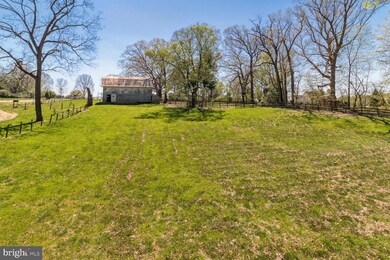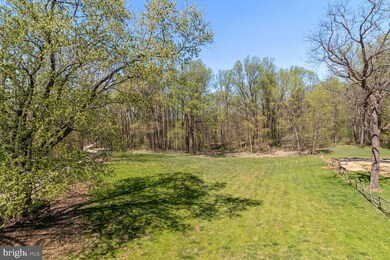
6139 Deer Park Rd Reisterstown, MD 21136
Sunnybrook Hills NeighborhoodHighlights
- Horses Allowed On Property
- 4.13 Acre Lot
- Traditional Floor Plan
- View of Trees or Woods
- Wooded Lot
- Rambler Architecture
About This Home
As of July 2023A must-have property for horse lovers. A huge six-stall barn has a hay loft, tractor storage bay, and fenced pasture. The owners have had horses for many years here. Close to the Baltimore County Watershed property near Liberty Reservoir, there are many trails for horseback riding right from the property, with no trailering necessary. In addition, there are ample fishing, hiking, and hunting opportunities. This rancher home is a cozy two-bedroom with an eat-in kitchen and mud room and a large living room with a fireplace and ample daylight. The 848 house square feet do not include the existing mudroom, which adds 67 square feet. The unfinished basement adds another 848 square feet of additional living space if needed. The property is beautiful in the spring and summer, with a luscious yard, flowering bushes, and plenty of trees. The roof, all the windows, and the boiler were replaced in 2005.
This lot can also be built on for a custom home. The buyer would need to raise the house and possibly the barn to meet the code.
BGE Electric, Verizon Fios fiber-optic high-speed internet, or Comcast Infinity internet is available
Ride your horses from our property with access to the Liberty Reservoir fire trails for miles of great riding with beautiful water views. the
Last Agent to Sell the Property
Long & Foster Real Estate, Inc. Listed on: 02/22/2023

Home Details
Home Type
- Single Family
Est. Annual Taxes
- $2,142
Year Built
- Built in 1959
Lot Details
- 4.13 Acre Lot
- Rural Setting
- South Facing Home
- Chain Link Fence
- 3 Acres are fenced
- Board Fence
- Wooded Lot
- Property is in average condition
- Property is zoned RC4, Residental/ Farm
Property Views
- Woods
- Pasture
- Garden
Home Design
- Rambler Architecture
- Brick Exterior Construction
- Block Foundation
- Asbestos Shingle Roof
- Shingle Siding
Interior Spaces
- Property has 1 Level
- Traditional Floor Plan
- Ceiling Fan
- Stone Fireplace
- Wood Frame Window
- Mud Room
- Combination Dining and Living Room
- Washer and Dryer Hookup
- Basement
Kitchen
- Breakfast Area or Nook
- Eat-In Kitchen
- Stove
- Range Hood
- Dishwasher
Flooring
- Wood
- Carpet
- Vinyl
Bedrooms and Bathrooms
- 2 Main Level Bedrooms
- En-Suite Primary Bedroom
- 1 Full Bathroom
Parking
- 2 Parking Spaces
- 2 Driveway Spaces
- Shared Driveway
- Off-Street Parking
Outdoor Features
- Outbuilding
- Playground
- Rain Gutters
Farming
- Feed Barn
- Beef Barn
- 4 Acres of Pasture
- Pasture
- Horse Farm
- Livestock
- Poultry Farm
Horse Facilities and Amenities
- Horses Allowed On Property
- Paddocks
Utilities
- Window Unit Cooling System
- Heating System Uses Oil
- Hot Water Heating System
- 100 Amp Service
- Well
- Oil Water Heater
- Septic Tank
- Phone Available
- Cable TV Available
Listing and Financial Details
- Tax Lot 1
- Assessor Parcel Number 04042400006905
Community Details
Overview
- No Home Owners Association
- Reisterstown Subdivision
Recreation
- Horse Trails
Ownership History
Purchase Details
Home Financials for this Owner
Home Financials are based on the most recent Mortgage that was taken out on this home.Purchase Details
Home Financials for this Owner
Home Financials are based on the most recent Mortgage that was taken out on this home.Purchase Details
Purchase Details
Similar Homes in the area
Home Values in the Area
Average Home Value in this Area
Purchase History
| Date | Type | Sale Price | Title Company |
|---|---|---|---|
| Deed | $450,000 | Americas Title | |
| Deed | -- | -- | |
| Deed | -- | -- | |
| Deed | $198,000 | -- |
Mortgage History
| Date | Status | Loan Amount | Loan Type |
|---|---|---|---|
| Previous Owner | $337,500 | New Conventional | |
| Previous Owner | $30,000 | Unknown |
Property History
| Date | Event | Price | Change | Sq Ft Price |
|---|---|---|---|---|
| 07/21/2023 07/21/23 | Sold | $450,000 | 0.0% | $531 / Sq Ft |
| 06/13/2023 06/13/23 | Pending | -- | -- | -- |
| 02/22/2023 02/22/23 | For Sale | $450,000 | -- | $531 / Sq Ft |
Tax History Compared to Growth
Tax History
| Year | Tax Paid | Tax Assessment Tax Assessment Total Assessment is a certain percentage of the fair market value that is determined by local assessors to be the total taxable value of land and additions on the property. | Land | Improvement |
|---|---|---|---|---|
| 2025 | $2,340 | $203,533 | -- | -- |
| 2024 | $2,340 | $189,000 | $92,900 | $96,100 |
| 2023 | $2,246 | $180,367 | $0 | $0 |
| 2022 | $2,123 | $171,733 | $0 | $0 |
| 2021 | $2,004 | $163,100 | $92,900 | $70,200 |
| 2020 | $2,004 | $160,433 | $0 | $0 |
| 2019 | $1,972 | $157,767 | $0 | $0 |
| 2018 | $1,940 | $155,100 | $92,900 | $62,200 |
| 2017 | $1,923 | $155,100 | $0 | $0 |
| 2016 | $2,400 | $155,100 | $0 | $0 |
| 2015 | $2,400 | $156,500 | $0 | $0 |
| 2014 | $2,400 | $156,500 | $0 | $0 |
Agents Affiliated with this Home
-
Mr. John Puller

Seller's Agent in 2023
Mr. John Puller
Long & Foster
(443) 562-4978
2 in this area
9 Total Sales
-
Paola Granados

Buyer's Agent in 2023
Paola Granados
Keller Williams Fairfax Gateway
(571) 298-7519
1 in this area
38 Total Sales
Map
Source: Bright MLS
MLS Number: MDBC2060836
APN: 04-2400006905
- 1 Fox Field Ct
- 3 Fox Field Ct
- 5 Fox Field Ct
- 5 S Lake Way
- 14 Folly Farms Ct
- 6524 Deer Park Rd
- 1021 Saffell Rd
- 1 Churchberry Ct
- 1321 Nicodemus Rd
- 5010 Wards Chapel Rd
- 617 Berrymans Ln
- 623 Berrymans Ln
- 625 Berrymans Ln
- Presley Plan at Worthington Grove
- Donovan Plan at Worthington Grove
- Preston Plan at Worthington Grove
- Hemingway Plan at Worthington Grove
- Melody Plan at Worthington Grove
- 919 Honeyflower Dr
- 701 Berrymans Ln

