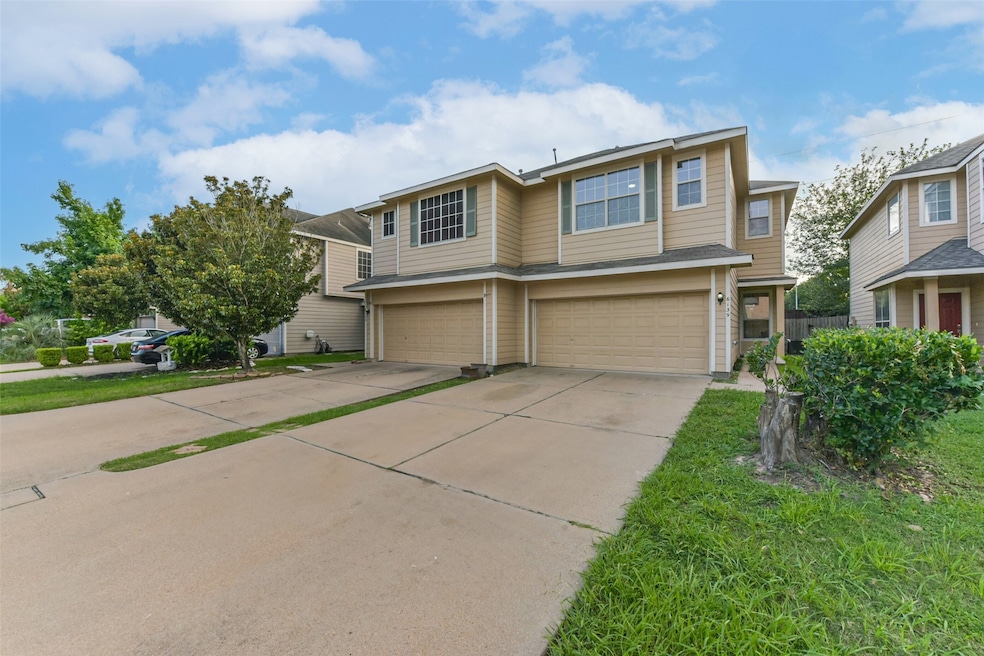
6139 Morningshire Ln Houston, VT 77084
Langham Creek NeighborhoodEstimated payment $1,721/month
Highlights
- Traditional Architecture
- Granite Countertops
- Soaking Tub
- Kahla Middle School Rated A-
- 2 Car Attached Garage
- Double Vanity
About This Home
This charming condo is situated in a highly desirable location with easy access to schools, shopping, and dining. Featuring 3 bedrooms, 2.5 bathrooms, and a 2-car garage, the home has been recently updated with fresh paint, new flooring, carpet, light fixtures, mirrors, stove, and dishwasher. Conveniently located near Hwy 6, this property is move-in ready and waiting for you to make it your own. Don't miss the opportunity to see this lovely home in person!
Townhouse Details
Home Type
- Townhome
Year Built
- Built in 2004
Lot Details
- 2,520 Sq Ft Lot
HOA Fees
- $200 Monthly HOA Fees
Parking
- 2 Car Attached Garage
Home Design
- Traditional Architecture
- Slab Foundation
- Composition Roof
- Vinyl Siding
Interior Spaces
- 1,645 Sq Ft Home
- 2-Story Property
- Living Room
Kitchen
- Electric Oven
- Electric Range
- Microwave
- Dishwasher
- Kitchen Island
- Granite Countertops
- Disposal
Bedrooms and Bathrooms
- 3 Bedrooms
- Double Vanity
- Soaking Tub
- Separate Shower
Laundry
- Dryer
- Washer
Schools
- Tipps Elementary School
- Kahla Middle School
- Langham Creek High School
Utilities
- Central Heating and Cooling System
- Heating System Uses Gas
Community Details
- Villages Of Langham Creek Association
- Villages Langham Creek 06 Subdivision
Map
Home Values in the Area
Average Home Value in this Area
Tax History
| Year | Tax Paid | Tax Assessment Tax Assessment Total Assessment is a certain percentage of the fair market value that is determined by local assessors to be the total taxable value of land and additions on the property. | Land | Improvement |
|---|---|---|---|---|
| 2024 | $5,000 | $221,407 | $47,436 | $173,971 |
| 2023 | $5,000 | $221,407 | $47,436 | $173,971 |
| 2022 | $4,916 | $200,804 | $29,615 | $171,189 |
| 2021 | $4,012 | $154,251 | $29,615 | $124,636 |
| 2020 | $4,010 | $149,954 | $23,194 | $126,760 |
| 2019 | $4,052 | $145,972 | $18,739 | $127,233 |
| 2018 | $1,929 | $133,928 | $18,739 | $115,189 |
| 2017 | $3,839 | $133,928 | $18,739 | $115,189 |
| 2016 | $3,542 | $123,590 | $14,414 | $109,176 |
| 2015 | $3,094 | $118,471 | $14,414 | $104,057 |
| 2014 | $3,094 | $104,721 | $14,414 | $90,307 |
Property History
| Date | Event | Price | Change | Sq Ft Price |
|---|---|---|---|---|
| 07/22/2025 07/22/25 | Price Changed | $199,900 | -13.1% | $122 / Sq Ft |
| 06/20/2025 06/20/25 | For Sale | $230,000 | -- | $140 / Sq Ft |
Purchase History
| Date | Type | Sale Price | Title Company |
|---|---|---|---|
| Interfamily Deed Transfer | -- | None Available | |
| Vendors Lien | -- | Startex Title Company | |
| Special Warranty Deed | -- | North American Title Co | |
| Special Warranty Deed | -- | North American Title Co |
Mortgage History
| Date | Status | Loan Amount | Loan Type |
|---|---|---|---|
| Open | $78,400 | Purchase Money Mortgage |
About the Listing Agent

Cathleen is professional, diligent, enthusiastic, and organized. Cathleen does not just help others buy and sell homes, she believes in real estate herself! As a result, she has on several occasions, advised buyers against purchasing a home when it was not in their best interests. Pushing a client into a specific property is not her style.
Cathleen remembers the joy and thrill of purchasing her homes. Her favorite part about being a realtor is helping others find and purchase their
Maria Cathleen's Other Listings
Source: Houston Association of REALTORS®
MLS Number: 6769108
APN: 1245340010038
- 6043 Heathmoor Ln
- 6135 Shelbourne Park Ln
- 15914 Langhamwood Ln
- 6103 Yorkglen Manor Ln
- 6014 Crestford Park Ln
- 6106 Yorkglen Manor Ln
- 6002 Crestford Park Ln
- 16211 Fleethaven Ln
- 5919 Glenneyre Ln
- 5942 Crestford Park Ln
- 6026 Yorkglen Manor Ln
- 6022 Yorkglen Manor Ln
- 15818 Whiteglade Ln
- 6103 Shadow Isle Ln
- 6119 Shadow Isle Ln
- 6310 Franklin View Ln
- 16727 Bishop Knoll Ln
- 16623 Newglen Ln
- 16854 Carrollton Creek Ln
- 6627 Sharpstone Creek Ln
- 6135 Shelbourne Park Ln
- 5934 Heathmoor Ln
- 6122 Yorktown Meadow Ln
- 6015 Yorktown Meadow Ln
- 16547 Beckland Ln
- 15835 Misty Loch Ln
- 16610 Newglen Ln
- 6406 Franklin View Ln
- 16619 Newglen Ln
- 5715 Afton Ridge Ln
- 5702 Carrollton Creek Ct
- 16635 Newglen Ln
- 15903 Yorktown Crossing Pkwy
- 15915 Kingfield Dr Unit 2313
- 15915 Kingfield Dr Unit 1343
- 15915 Kingfield Dr Unit 1370
- 15915 Kingfield Dr Unit 1410
- 15915 Kingfield Dr Unit 2219
- 15915 Kingfield Dr
- 5723 Vinemont Ln






