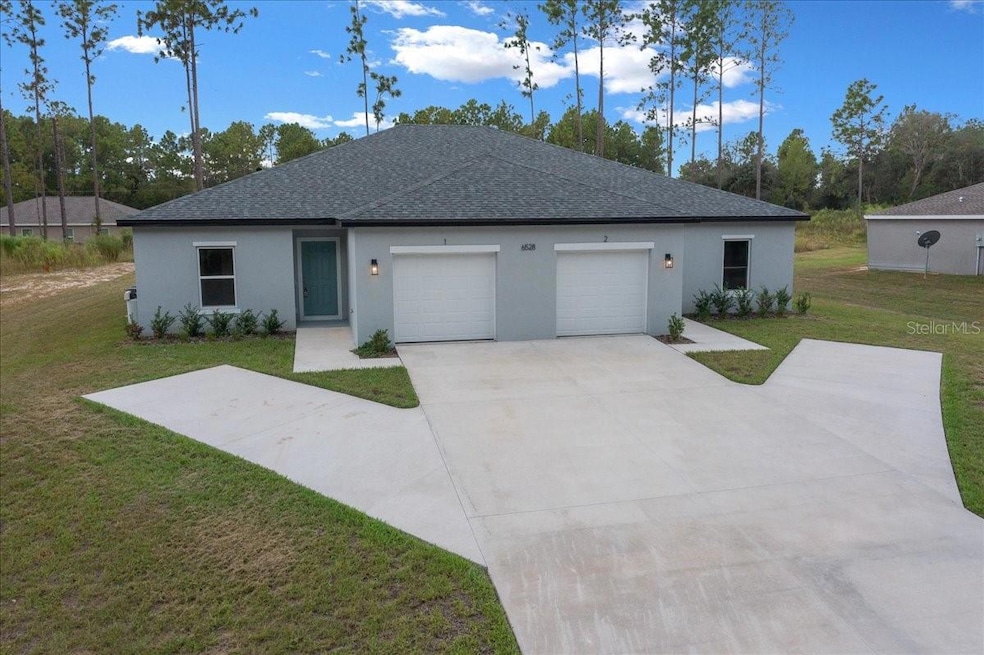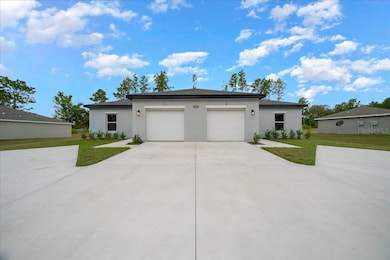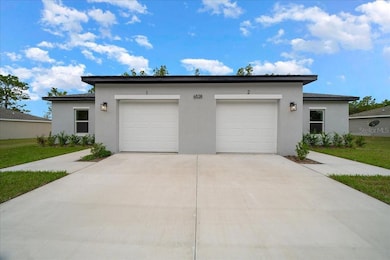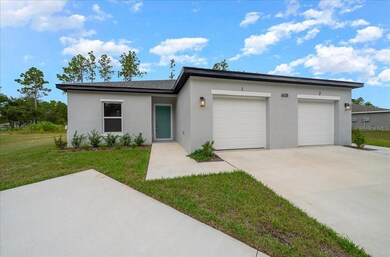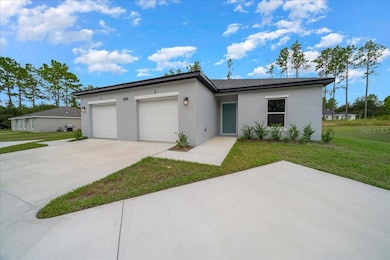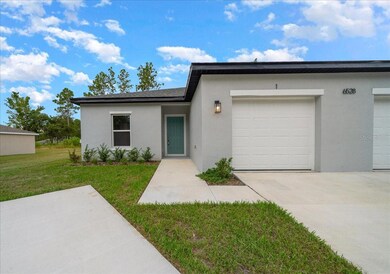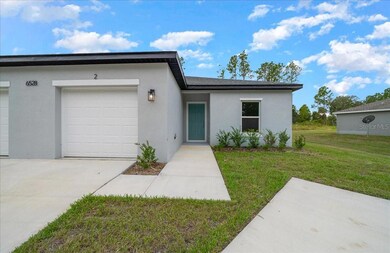6139 SW 143rd St Marion Oaks, FL 34473
Estimated payment $2,548/month
Highlights
- New Construction
- High Ceiling
- No HOA
- Open Floorplan
- Stone Countertops
- Covered Patio or Porch
About This Home
Under contract-accepting backup offers. This brand-new duplex is a fantastic opportunity for an investor to rent out both sides or for a buyer to live in one unit while leasing the other. This is the last duplex of four left for sale! Priced below recent appraised value, it offers instant equity and income potential. Unit A available to live in if you choose, Unit B is currently rented at $1,645 per month. Each unit features a one-car garage and a covered lanai, along with beautiful touches like soaring ceilings, luxury vinyl plank flooring, and tile backsplashes in each bathroom. The kitchens are designed for both style and function, complete with granite countertops, an island with a spacious eating area, and an open view into the living room that makes entertaining easy. With every detail thoughtfully designed with quality finishes, this property blends modern finishes with smart functionality and is ready to generate immediate value for its new owner. Located in Marion Oaks, offering an unbeatable location close to I-75, shopping, and professional parks, making this a rare multi-property investment opportunity.
Listing Agent
PROFESSIONAL REALTY OF OCALA Brokerage Phone: 352-426-0379 License #3250422 Listed on: 09/26/2025
Property Details
Home Type
- Multi-Family
Est. Annual Taxes
- $686
Year Built
- Built in 2025 | New Construction
Lot Details
- 0.45 Acre Lot
- Lot Dimensions are 100x150
- Landscaped
Parking
- 1 Car Attached Garage
- Parking Pad
- Garage Door Opener
- Driveway
- Secured Garage or Parking
Home Design
- Duplex
- Slab Foundation
- Shingle Roof
- Block Exterior
- Stucco
Interior Spaces
- 2,524 Sq Ft Home
- Open Floorplan
- High Ceiling
- Double Pane Windows
- Window Treatments
- Sliding Doors
- Walk-Up Access
- Laundry in Kitchen
Kitchen
- Eat-In Kitchen
- Stone Countertops
- Solid Wood Cabinet
Flooring
- Carpet
- Tile
- Luxury Vinyl Tile
Bedrooms and Bathrooms
- 6 Bedrooms
- Walk-In Closet
- 4 Bathrooms
Outdoor Features
- Covered Patio or Porch
- Exterior Lighting
Utilities
- Central Heating and Cooling System
- Thermostat
Community Details
- No Home Owners Association
- 2 Units
- Built by McLennan Construction
- Marion Oaks Un Nine Subdivision, The Julian Floorplan
Listing and Financial Details
- Visit Down Payment Resource Website
- Legal Lot and Block 2 / 1271
- Assessor Parcel Number 8009-1271-02
Map
Home Values in the Area
Average Home Value in this Area
Property History
| Date | Event | Price | List to Sale | Price per Sq Ft |
|---|---|---|---|---|
| 12/05/2025 12/05/25 | Pending | -- | -- | -- |
| 09/26/2025 09/26/25 | For Sale | $475,000 | -- | $188 / Sq Ft |
Source: Stellar MLS
MLS Number: OM710377
- 17213 SW 28th Ave
- 14322 SW 28th Ave
- 14245 SW 28th Ct
- 14380 SW 33rd Court Rd
- 14374 SW 33rd Court Rd
- 14422 SW 32nd Terrace Rd
- 14432 SW 32nd Terrace Rd
- 14481 SW 29th Terrace
- 0 SW 140th Place
- 00 SW 140th Place
- 2850 SW 140th Place
- 2871 SE 145 Place
- 00 SW 146 Loop
- 2855 SW 146th Place Rd
- 2717 SW 140th Loop
- 0 SW 146th Place Rd Unit MFROM708911
- TBA SW 146th Place Rd
- 14055 SW 30th Terrace Rd
- 2808 SW 139th St
- 2871 SW 147 St
