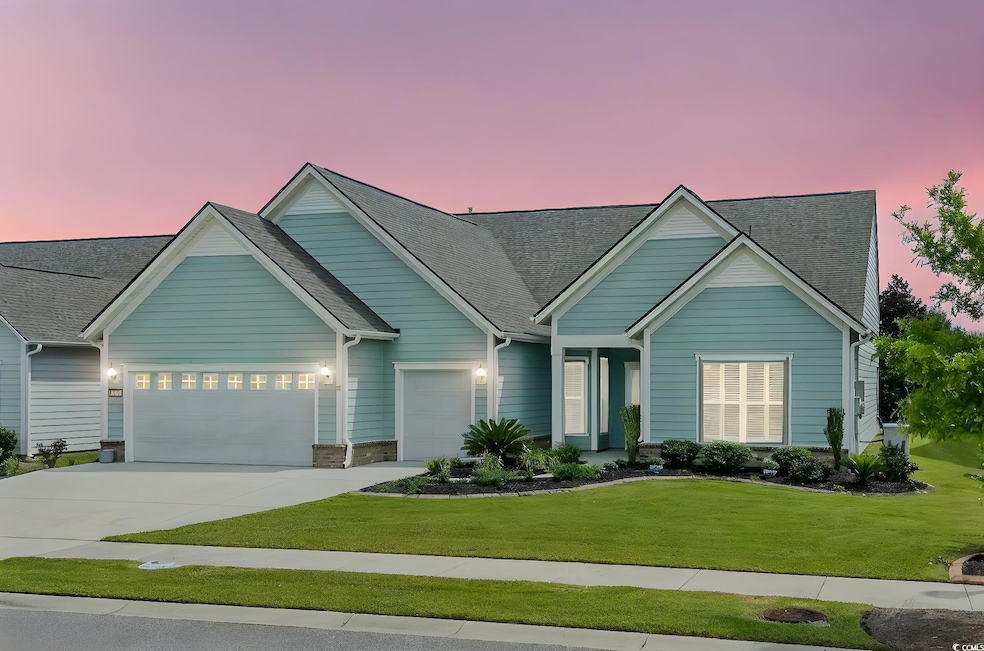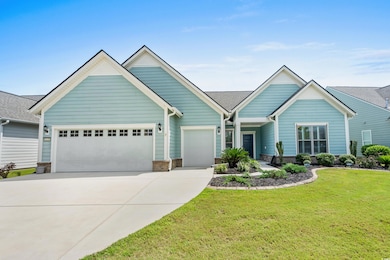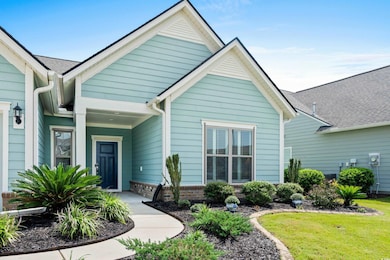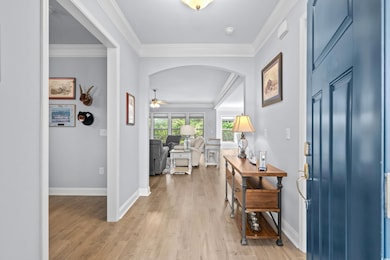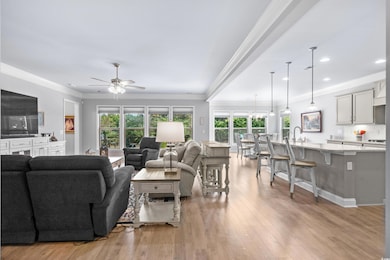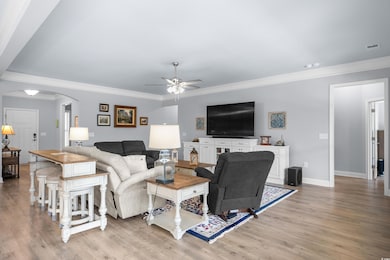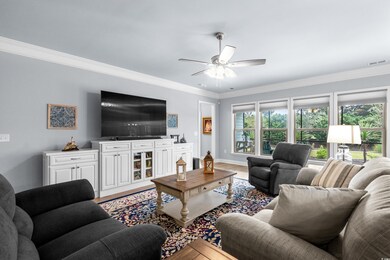6139 Trieste St Myrtle Beach, SC 29572
Grande Dunes NeighborhoodEstimated payment $4,745/month
Highlights
- Private Beach
- Traditional Architecture
- Community Indoor Pool
- Clubhouse
- Main Floor Bedroom
- 4-minute walk to North Bark Park
About This Home
Welcome to your new home in the prestigious Del Webb at Grande Dunes community, an exclusive retreat designed for those 55 and above. Perfectly located just a short golf cart ride from shopping, dining, and the beach, this Dunwoody Way floor plan blends comfort, elegance, and functionality in every detail. Featuring 3 bedrooms, 3 full bathrooms, and a versatile flex-room that can serve as a study, library or den, the home is thoughtfully positioned on a serene, private homesite with beautifully maintained landscaping that enhances its curb appeal. A whole home generator provides year-round peace of mind, and the oversized attic features a convenient walk-up staircase, making it far easier than traditional pull-down access and offering abundant, easily accessible storage Step inside to an open-concept design that invites effortless living and entertaining. At the heart of the home, a stunning gourmet kitchen seamlessly flows into the expansive great room. The kitchen is a chef’s dream, featuring built-in appliances, a 5-burner cooktop, quartz countertops, and a spacious island perfect for gatherings. A large farmhouse sink serves as both a functional centerpiece and a design statement, while the reverse osmosis water filtration system provides fresh, purified water right at the sink. Soft-close cabinetry with pull-out trays and a walk-in pantry ensure both style and practicality. From the adjoining screened porch, take in tranquil views of the private backyard, an ideal setting for relaxation or hosting friends. The study provides a quiet and versatile space, complete with a custom built-in desk that makes it ideal for working from home, pursuing hobbies, or simply staying organized. Elegant finishes continue throughout the home, including upgraded trim, two-piece crown molding, six-inch baseboards, and brushed nickel fixtures. The owner’s suite is a private retreat with peaceful backyard views, a custom-designed walk-in closet, and a spa-like ensuite featuring a luxurious walk-in shower. Each guest bedroom offers its own private bath, including a spacious guest suite with walk-in shower, providing comfort and privacy for visitors. Additional features showcase the home’s thoughtful design and modern conveniences, from energy-efficient details like radiant barrier roof sheathing to the screened lanai that seamlessly blends indoor and outdoor living. The spacious 2.5-car garage offers abundant storage and includes a dedicated bay for golf cart parking. Everyday peace of mind is provided by practical enhancements such as an irrigation system, gutters, a whole-home water softener, and a built-in pest protection system, ensuring this residence is every bit as reliable as it is beautiful. The Del Webb amenities are unparalleled, offering a vibrant active community experience. Meet new friends at the monthly events and daily activities hosted at the Amenity Center, take a refreshing dip in the indoor or outdoor pool, or stay active with facilities like the gym, bocce ball, pickleball, and tennis courts. Enjoy leisurely strolls or bike rides along the countless sidewalks and the paved path running alongside the beautiful intracoastal waterfront. Running errands or heading to the beach is a breeze with your own golf cart—the ultimate beach life necessity! And speaking of the beach, easy access is granted via the Grande Dunes Beach Club, a delightful amenity included in your monthly HOA dues. Additionally, landscaping maintenance is covered, ensuring the community stays beautiful and you have more time to enjoy the exceptional lifestyle Del Webb offers Don’t miss the chance to experience this exceptional home, where luxury, comfort, and functionality come together in perfect harmony. Schedule your tour today and start living the dream in Del Webb at Grande Dunes!
Home Details
Home Type
- Single Family
Est. Annual Taxes
- $1,701
Year Built
- Built in 2019
Lot Details
- 9,148 Sq Ft Lot
- Private Beach
- Rectangular Lot
HOA Fees
- $379 Monthly HOA Fees
Parking
- 2 Car Attached Garage
- Garage Door Opener
Home Design
- Traditional Architecture
- Slab Foundation
- Concrete Siding
- Tile
Interior Spaces
- 2,435 Sq Ft Home
- Crown Molding
- Ceiling Fan
- Den
- Screened Porch
- Laminate Flooring
- Washer and Dryer Hookup
Kitchen
- Walk-In Pantry
- Microwave
- Dishwasher
- Stainless Steel Appliances
- Kitchen Island
- Solid Surface Countertops
- Farmhouse Sink
- Disposal
Bedrooms and Bathrooms
- 3 Bedrooms
- Main Floor Bedroom
- 3 Full Bathrooms
Outdoor Features
- Patio
Schools
- Myrtle Beach Elementary School
- Myrtle Beach Middle School
- Myrtle Beach High School
Utilities
- Cooling System Powered By Gas
- Heating System Uses Gas
- Underground Utilities
- Gas Water Heater
Community Details
Overview
- Association fees include landscape/lawn
- Built by Pulte Homes
- The community has rules related to allowable golf cart usage in the community
- Intracoastal Waterway Community
Amenities
- Clubhouse
Recreation
- Community Indoor Pool
Map
Home Values in the Area
Average Home Value in this Area
Tax History
| Year | Tax Paid | Tax Assessment Tax Assessment Total Assessment is a certain percentage of the fair market value that is determined by local assessors to be the total taxable value of land and additions on the property. | Land | Improvement |
|---|---|---|---|---|
| 2024 | $1,701 | $26,850 | $8,059 | $18,791 |
| 2023 | $1,701 | $18,320 | $3,690 | $14,640 |
| 2021 | $1,504 | $18,325 | $3,689 | $14,636 |
| 2020 | $1,459 | $18,325 | $3,689 | $14,636 |
| 2019 | $258 | $4,933 | $4,933 | $0 |
| 2018 | $0 | $0 | $0 | $0 |
Property History
| Date | Event | Price | List to Sale | Price per Sq Ft | Prior Sale |
|---|---|---|---|---|---|
| 08/29/2025 08/29/25 | For Sale | $799,900 | +73.7% | $329 / Sq Ft | |
| 01/10/2020 01/10/20 | Sold | $460,415 | 0.0% | $189 / Sq Ft | View Prior Sale |
| 06/14/2019 06/14/19 | Price Changed | $460,415 | +12.2% | $189 / Sq Ft | |
| 05/22/2019 05/22/19 | For Sale | $410,515 | -- | $169 / Sq Ft |
Purchase History
| Date | Type | Sale Price | Title Company |
|---|---|---|---|
| Warranty Deed | $460,415 | -- |
Mortgage History
| Date | Status | Loan Amount | Loan Type |
|---|---|---|---|
| Open | $368,415 | VA |
Source: Coastal Carolinas Association of REALTORS®
MLS Number: 2521140
APN: 42102040021
- 6376 Cascata Dr
- 6081 Tramonto St
- 6121 Bolsena Place
- 6076 Campanella St
- 6037 Campanella St
- 6040 Campanella St
- 6013 Tramonto St
- 6570 Torino Ln
- 1015 Anrea St
- 6528 Torino Ln
- 6215 Blynn Dr Unit A
- 6586 Brindisi St
- 6210 Blynn Dr
- 6892 Belancino Blvd
- 437 St Julian Ln
- 433 St Julian Ln Unit The Battery on the W
- 476 St Julian Ln
- 468 St Julian Ln
- 6620 Pozzallo Place
- 378 St Julian Ln
- 6080 Tides Way
- 5895 Arbor Isle Way Unit A2
- 5895 Arbor Isle Way Unit B2
- 5895 Arbor Isle Way Unit A4
- 5895 Arbor Isle Way
- 843 67th Ave N
- 4843 Luster Leaf Cir Unit 402
- 6517 Valene Ct
- 6314 Wedgewood St Unit F
- 7075 Cuddy Ln
- 4811 Magnolia Lake Dr Unit 302
- 6702 Jefferson Place
- 4821 Luster Leaf Cir Unit 101
- 6506 Somerset Dr Unit ID1269111P
- 388 Hinson Dr
- 4891 Luster Leaf Cir Unit 401
- 4879 Luster Leaf Cir Unit ID1355268P
- 6710 Wahoo Dr
- 6716 Bryant St
- 512 62nd Ave N
