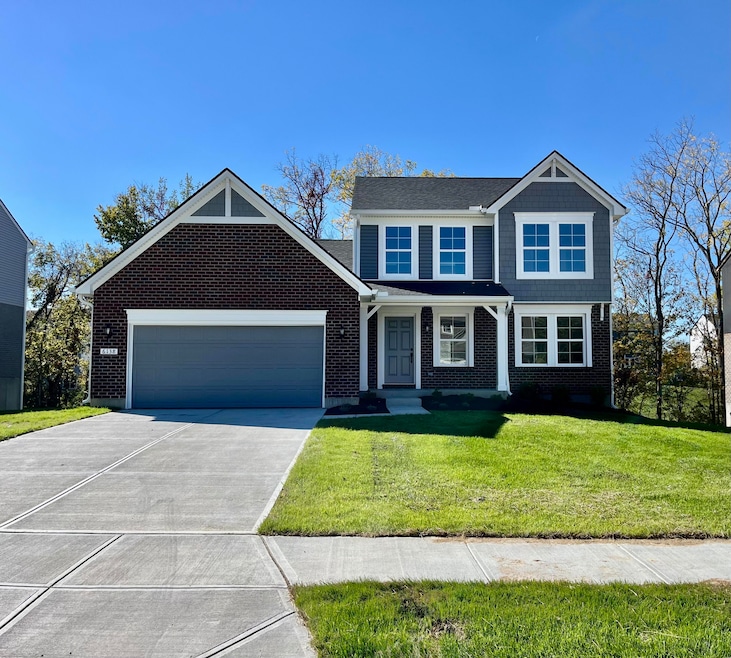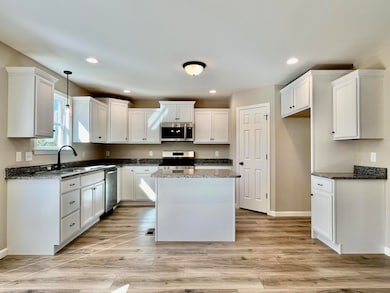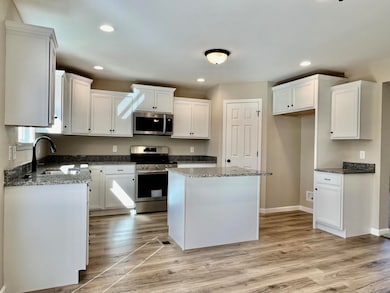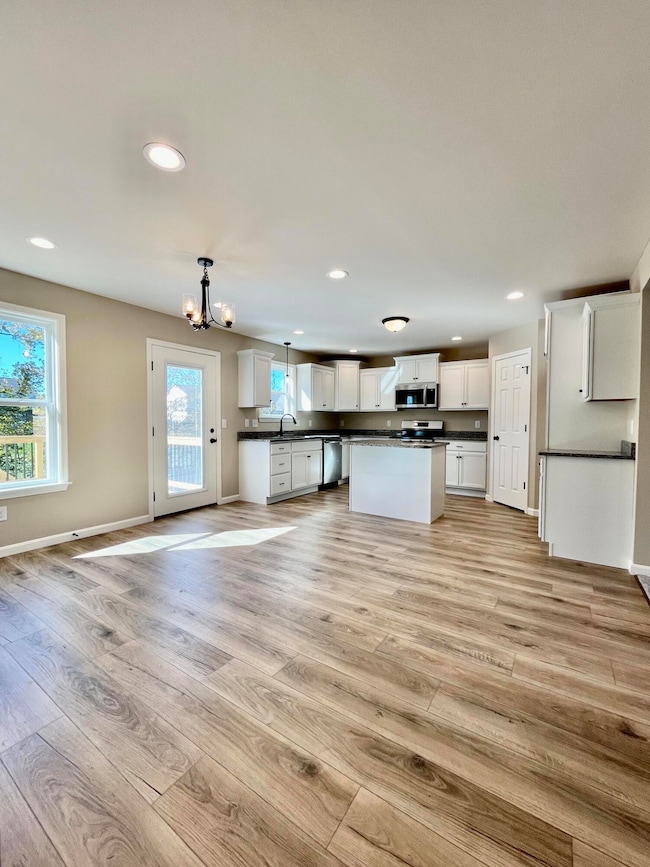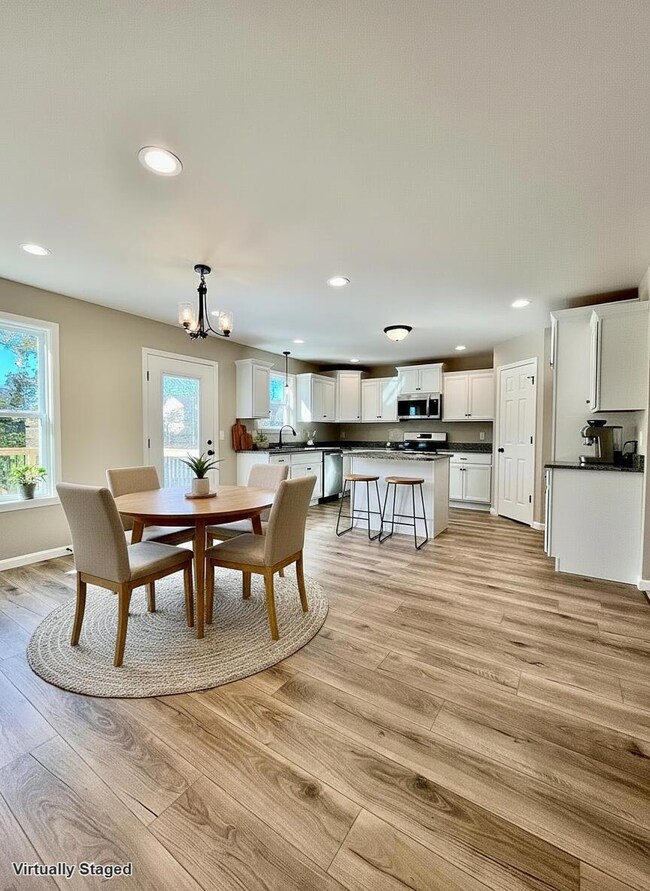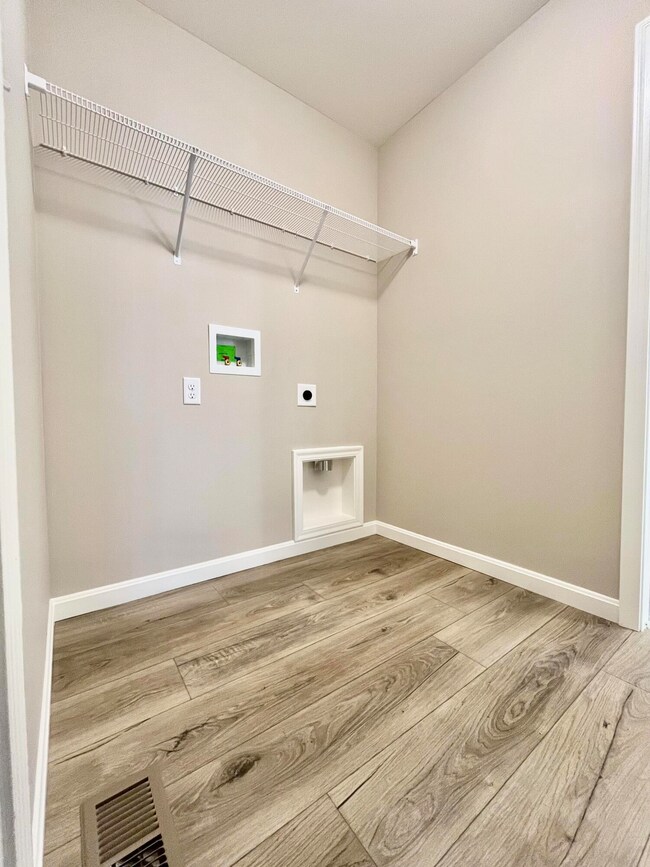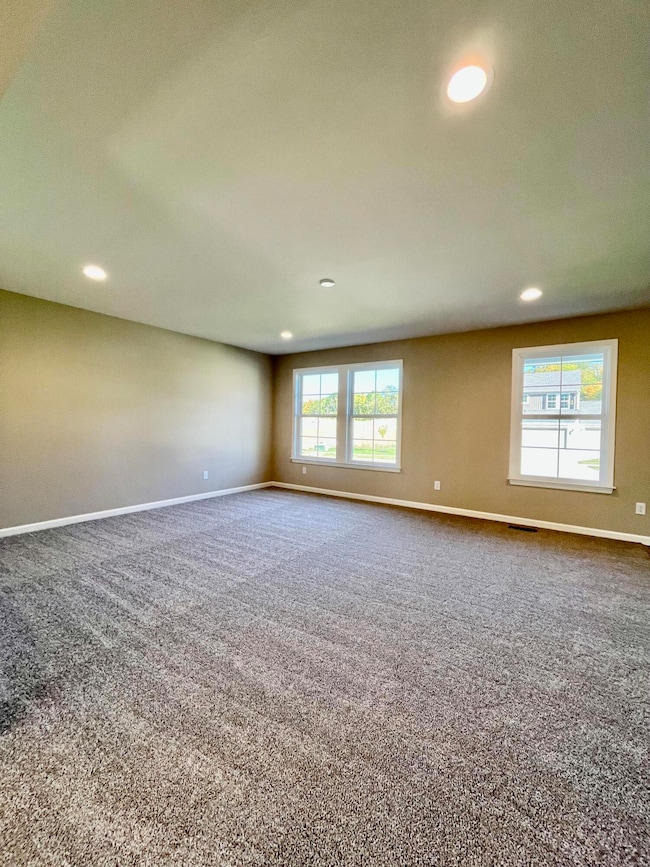Estimated payment $2,825/month
Highlights
- Under Construction
- View of Trees or Woods
- Deck
- Longbranch Elementary School Rated A
- Open Floorplan
- Traditional Architecture
About This Home
Under Construction by Arlinghaus Builders in the Desirable Ballyshannon Community!
This stunning Waterson plan is designed for both comfort and style, offering a spacious, open layout with top-tier upgrades throughout. The main level features a luxurious first-floor primary suite with a soaring cathedral ceiling, adding a touch of elegance. The en-suite bath boasts a double vanity and a beautifully crafted tile shower.
At the heart of the home, the expansive kitchen is complete with a large island, staggered cabinetry, a generous walk-in pantry and sleek granite countertops. Perfect for entertaining or everyday living.
Upstairs, you'll find two additional well-sized bedrooms, a full hall bath with a double vanity, and a flexible loft space ideal for a home office or cozy retreat.
The unfinished lower level offers endless possibilities with rough-in plumbing for a future half-bath, providing room for customization.
The charming brick wrap and inviting spacious deck create wonderful curb appeal, while energy-efficient features, including Trane gas heating and a tankless water heater, provide lasting value and comfort.
Home Details
Home Type
- Single Family
Year Built
- Built in 2025 | Under Construction
Lot Details
- Lot Dimensions are 70x140
HOA Fees
- $46 Monthly HOA Fees
Parking
- 2 Car Garage
- Driveway
Home Design
- Traditional Architecture
- Brick Veneer
- Poured Concrete
- Shingle Roof
- Vinyl Siding
Interior Spaces
- 2,040 Sq Ft Home
- 2-Story Property
- Open Floorplan
- Cathedral Ceiling
- Ceiling Fan
- Recessed Lighting
- Fireplace
- Vinyl Clad Windows
- Panel Doors
- Great Room
- Family Room
- Breakfast Room
- Loft
- Views of Woods
- Unfinished Basement
- Rough-In Basement Bathroom
- Smart Thermostat
Kitchen
- Breakfast Bar
- Walk-In Pantry
- Electric Range
- Microwave
- Dishwasher
- Stainless Steel Appliances
- Kitchen Island
- Granite Countertops
Flooring
- Carpet
- Concrete
- Vinyl
Bedrooms and Bathrooms
- 3 Bedrooms
- En-Suite Bathroom
- Walk-In Closet
- Double Vanity
- Shower Only
Laundry
- Laundry Room
- Laundry on main level
- Washer and Electric Dryer Hookup
Outdoor Features
- Deck
- Porch
Schools
- Longbranch Elementary School
- Ballyshannon Middle School
- Cooper High School
Utilities
- Dehumidifier
- Central Air
- Heating System Uses Natural Gas
- Underground Utilities
- Tankless Water Heater
- Cable TV Available
Community Details
- Towne Properties Association, Phone Number (513) 489-4059
Listing and Financial Details
- Home warranty included in the sale of the property
Map
Home Values in the Area
Average Home Value in this Area
Property History
| Date | Event | Price | List to Sale | Price per Sq Ft |
|---|---|---|---|---|
| 08/16/2025 08/16/25 | For Sale | $444,900 | -- | $218 / Sq Ft |
Source: Northern Kentucky Multiple Listing Service
MLS Number: 635420
- 6151 Vintage Fleet Ln
- 6171 Vintage Fleet Ln
- 3328 Mackenzie Ct Unit 717A
- 8501 Robert Grant Dr
- 7739 O'Toole St
- 6160 Vintage Fleet Ln
- 4737 Donegal Ave
- CRESTWOOD Plan at Enclave at Courtney Estates
- ALDRIDGE Plan at Enclave at Courtney Estates
- KENDALL Plan at Enclave at Courtney Estates
- LYNDHURST Plan at Enclave at Courtney Estates
- SEBASTIAN Plan at Enclave at Courtney Estates
- BENNETT Plan at Enclave at Courtney Estates
- BEDFORD Plan at Enclave at Courtney Estates
- BRENNAN Plan at Enclave at Courtney Estates
- ASH LAWN Plan at Enclave at Courtney Estates
- 10460 Enclave Dr
- 10500 Enclave Dr
- 3324 Mackenzie Ct Unit B
- 5124 Limerick Ct
- 3000 Affinity Fields
- 8423 Old World Ct
- 9097 Royal Oak Ln Unit 5
- 1919 Promenade Cir
- 2258 Antoinette Way
- 2238 Antoinette Way
- 1620 Corinthian Dr
- 1172 Retriever Way Unit 205
- 34 Rio Grande Cir Unit 7
- 8428 Stratford Ct
- 1445 Urlage Dr
- 3078 Cattail Cove Ln
- 9366 Lago Mar Ct
- 8778 Woodridge Dr
- 1000 Tamarack Cir
- 1215 Brookstone Dr
- 239 Landon Ct
- 646 Meadowlands Trail
- 780 Weaver Rd
- 550 Mt Zion Rd
