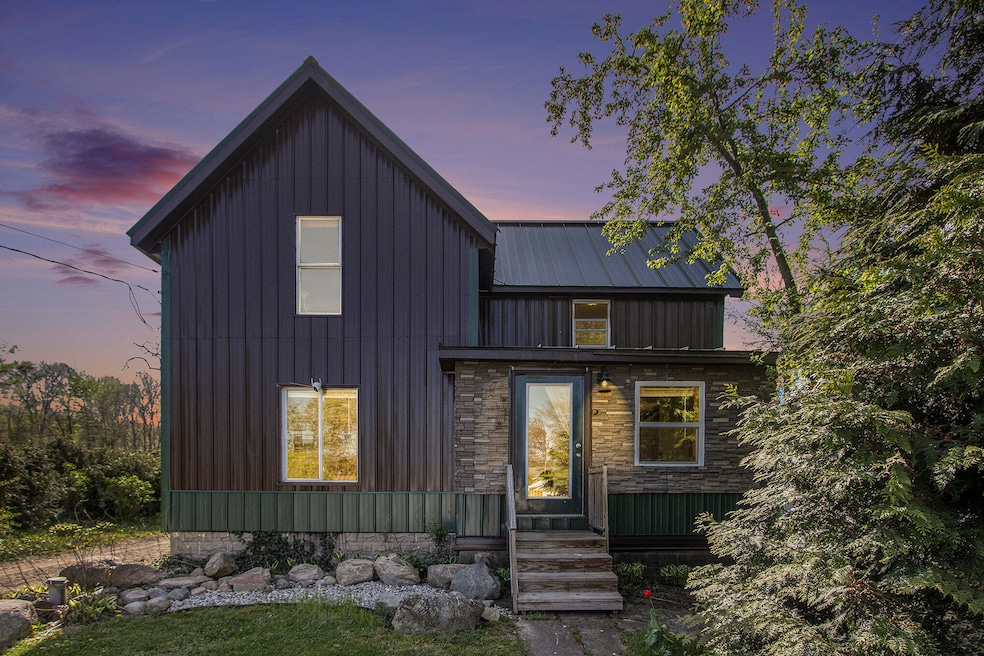
Highlights
- Fireplace in Bathroom
- Wood Flooring
- Mud Room
- Deck
- Farmhouse Style Home
- 4 Car Detached Garage
About This Home
As of June 2025MULTIPLE OFFERS RECEIVED. All offers must be received by noon on Tuesday, May 27, 2025. Seller will review offers at 1 p.m. on Tuesday. Yikes! Buyer lost their financing. Back on the Market! Move in Ready at this price? Unheard of! So much is new including the furnace, windows, roof and siding. The main floor features a very livable open floor plan, perfect for entertaining. This lot is just under an acre and has plenty of room for gardens. The garage is a whopping 30 x 40 complete with electricity, concrete floor and a den. Maintenance free metal siding and roof. Get ready to relax and enjoy life from the large decks. Propane tank is not on the property. Buyer will need to make arrangements to have one put in with the supplier of their choice. Welcome Home!
Last Agent to Sell the Property
RE/MAX Elite Group T.R. License #6501307471 Listed on: 05/25/2025

Home Details
Home Type
- Single Family
Est. Annual Taxes
- $1,119
Year Built
- Built in 1921
Lot Details
- 0.85 Acre Lot
- Level Lot
Parking
- 4 Car Detached Garage
- Side Facing Garage
- Tandem Parking
- Garage Door Opener
- Gravel Driveway
Home Design
- Farmhouse Style Home
- Metal Roof
Interior Spaces
- 1,408 Sq Ft Home
- 2-Story Property
- Bar Fridge
- Replacement Windows
- Insulated Windows
- Mud Room
- Living Room
- Dining Room with Fireplace
- 2 Fireplaces
- Basement
- Michigan Basement
- Closed Circuit Camera
Kitchen
- Range
- Dishwasher
- Kitchen Island
Flooring
- Wood
- Carpet
- Tile
Bedrooms and Bathrooms
- 3 Bedrooms | 1 Main Level Bedroom
- En-Suite Bathroom
- 2 Full Bathrooms
- Fireplace in Bathroom
Laundry
- Laundry on main level
- Dryer
- Washer
Outdoor Features
- Deck
Utilities
- Window Unit Cooling System
- Forced Air Heating System
- Heating System Uses Propane
- Window Unit Heating System
- Well
- Electric Water Heater
- Water Softener is Owned
- Septic System
Similar Homes in Jones, MI
Home Values in the Area
Average Home Value in this Area
Mortgage History
| Date | Status | Loan Amount | Loan Type |
|---|---|---|---|
| Closed | $60,000 | New Conventional |
Property History
| Date | Event | Price | Change | Sq Ft Price |
|---|---|---|---|---|
| 06/24/2025 06/24/25 | Sold | $185,000 | +3.4% | $131 / Sq Ft |
| 05/27/2025 05/27/25 | Pending | -- | -- | -- |
| 05/25/2025 05/25/25 | For Sale | $179,000 | 0.0% | $127 / Sq Ft |
| 05/05/2025 05/05/25 | Pending | -- | -- | -- |
| 05/02/2025 05/02/25 | For Sale | $179,000 | -- | $127 / Sq Ft |
Tax History Compared to Growth
Tax History
| Year | Tax Paid | Tax Assessment Tax Assessment Total Assessment is a certain percentage of the fair market value that is determined by local assessors to be the total taxable value of land and additions on the property. | Land | Improvement |
|---|---|---|---|---|
| 2024 | $410 | $51,500 | $51,500 | $0 |
| 2023 | $391 | $48,400 | $0 | $0 |
| 2022 | $373 | $45,300 | $0 | $0 |
| 2021 | $939 | $42,900 | $0 | $0 |
| 2020 | $895 | $42,900 | $0 | $0 |
| 2019 | $868 | $41,600 | $0 | $0 |
| 2018 | $343 | $35,400 | $0 | $0 |
| 2017 | $336 | $35,600 | $0 | $0 |
| 2016 | $333 | $35,000 | $0 | $0 |
| 2015 | -- | $37,900 | $0 | $0 |
| 2011 | -- | $40,450 | $0 | $0 |
Agents Affiliated with this Home
-

Seller's Agent in 2025
Tona Ambrosen
RE/MAX Michigan
(269) 414-8086
65 Total Sales
-

Buyer's Agent in 2025
Caren Furdeck
Ellsbury Commercial Group
(219) 221-2977
20 Total Sales
Map
Source: Southwestern Michigan Association of REALTORS®
MLS Number: 25019437
APN: 14-080-150-085-30
- 61157 Timberlane Dr
- VL Timberlane Dr
- 12161 Bair Lake St - Garage
- 12039 Bair Lake St
- 12161 Bair Lake St Unit Lot
- 12377 Bair Lake St Unit 4
- 12377 Bair Lake St
- 61855 Ochala Dr
- 63051 Morel Ln
- 60858 Lilly Lake Dr
- 60748 Lilly Lake Dr
- 10436 Kings Point Dr
- 14883 Hideaway Dr
- 64318 Robbins Lake Rd
- V/L Rumsey Rd
- 13703 Sears St
- 61272 Lewis Lake Rd
- 10142 Walnut Dr
- 10303 Walnut Dr
- 15797 Hillside Dr






