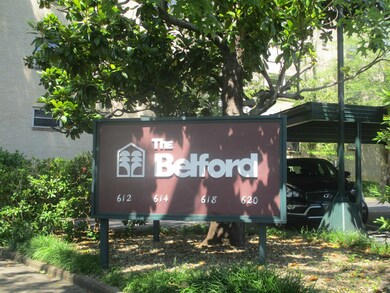
614 11th Ave Huntington, WV 25701
Southside NeighborhoodHighlights
- Porch
- 1-Story Property
- Level Lot
- Brick or Stone Mason
- Central Heating and Cooling System
About This Home
As of April 2025This rare find offers the perfect blend of comfort and convenience. Condo featuring a modern kitchen, beautifully remodeled bathroom with a tiled walk-in shower, and in-unit laundry. Covered parking is included. Ideally situated near Ritter Park and Downtown, this unit provides city living at its best. Don’t miss this unique opportunity.
Property Details
Home Type
- Condominium
Year Built
- Built in 1959
HOA Fees
- $171 Monthly HOA Fees
Home Design
- Brick or Stone Mason
Interior Spaces
- 1,216 Sq Ft Home
- 1-Story Property
Kitchen
- Oven or Range
- Microwave
- Dishwasher
Bedrooms and Bathrooms
- 2 Bedrooms
- 1 Full Bathroom
Parking
- 1 Parking Space
- Carport
- Off-Street Parking
Outdoor Features
- Exterior Lighting
- Porch
Utilities
- Central Heating and Cooling System
Listing and Financial Details
- Homestead Exemption
- Assessor Parcel Number 325.13
Similar Homes in Huntington, WV
Home Values in the Area
Average Home Value in this Area
Property History
| Date | Event | Price | Change | Sq Ft Price |
|---|---|---|---|---|
| 07/13/2025 07/13/25 | Pending | -- | -- | -- |
| 07/09/2025 07/09/25 | For Sale | $130,000 | -4.8% | $107 / Sq Ft |
| 04/25/2025 04/25/25 | Sold | $136,500 | +1.1% | $108 / Sq Ft |
| 03/16/2025 03/16/25 | Pending | -- | -- | -- |
| 03/07/2025 03/07/25 | Price Changed | $135,000 | -3.5% | $107 / Sq Ft |
| 01/20/2025 01/20/25 | For Sale | $139,900 | +33.2% | $111 / Sq Ft |
| 08/02/2024 08/02/24 | Sold | $105,000 | -12.4% | $86 / Sq Ft |
| 06/26/2024 06/26/24 | For Sale | $119,900 | +39.9% | $99 / Sq Ft |
| 01/28/2022 01/28/22 | Sold | $85,700 | -6.8% | $70 / Sq Ft |
| 12/31/2021 12/31/21 | Pending | -- | -- | -- |
| 11/02/2021 11/02/21 | Price Changed | $92,000 | -3.2% | $76 / Sq Ft |
| 10/19/2021 10/19/21 | For Sale | $95,000 | +10.9% | $78 / Sq Ft |
| 10/09/2021 10/09/21 | Off Market | $85,700 | -- | -- |
| 06/13/2021 06/13/21 | Price Changed | $95,000 | -4.9% | $78 / Sq Ft |
| 04/07/2021 04/07/21 | For Sale | $99,900 | +15.5% | $82 / Sq Ft |
| 03/16/2021 03/16/21 | Sold | $86,500 | -3.8% | $71 / Sq Ft |
| 02/06/2021 02/06/21 | Pending | -- | -- | -- |
| 11/19/2020 11/19/20 | For Sale | $89,900 | +5.8% | $74 / Sq Ft |
| 05/20/2014 05/20/14 | Sold | $85,000 | -8.5% | $70 / Sq Ft |
| 04/21/2014 04/21/14 | Pending | -- | -- | -- |
| 02/12/2014 02/12/14 | For Sale | $92,900 | -- | $76 / Sq Ft |
Tax History Compared to Growth
Agents Affiliated with this Home
-

Seller's Agent in 2025
Jill Nelson
RE/MAX
(304) 633-2873
13 in this area
101 Total Sales
-

Seller's Agent in 2025
Whitney Hood-Gesner
HOOD REALTY COMPANY
(304) 633-5187
66 in this area
331 Total Sales
-

Seller Co-Listing Agent in 2025
Cindy Legg
HOOD REALTY COMPANY
(304) 633-8594
26 in this area
105 Total Sales
-

Buyer's Agent in 2025
Todd Jenkins
BUNCH REAL ESTATE ASSOCIATES
(304) 544-2929
18 in this area
505 Total Sales
-
L
Seller's Agent in 2024
Lisa Dandelet
NEXT MOVE REALTY
(304) 633-6425
2 in this area
4 Total Sales
-

Seller's Agent in 2022
Jamie Adkins
Village Realty Group, Inc.
(304) 521-9767
6 in this area
98 Total Sales
Map
Source: Huntington Board of REALTORS®
MLS Number: 179106

