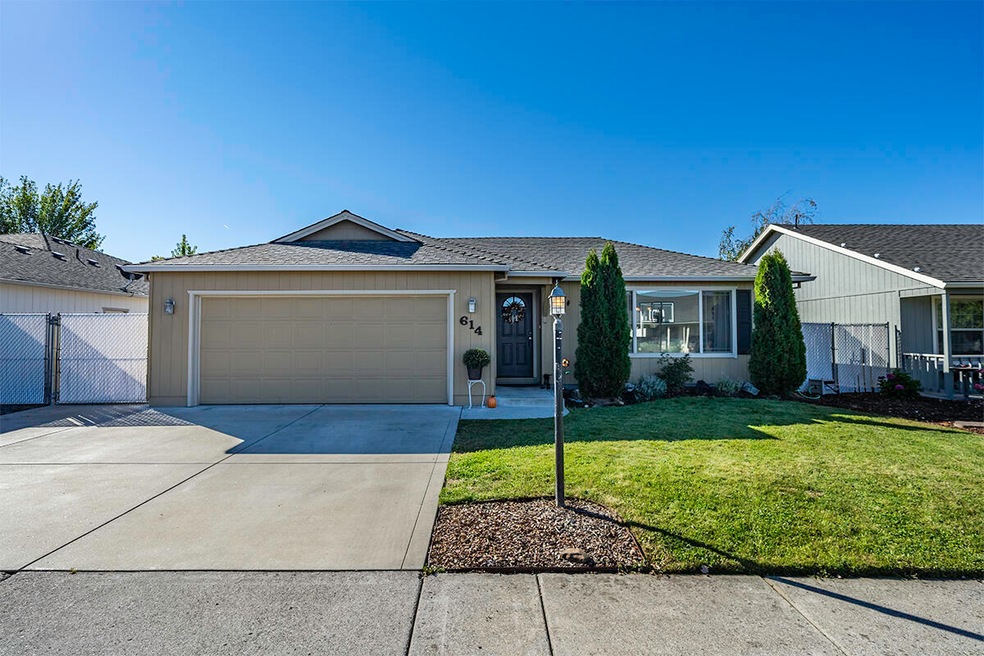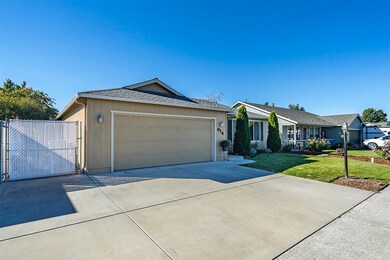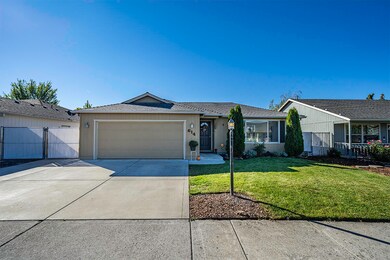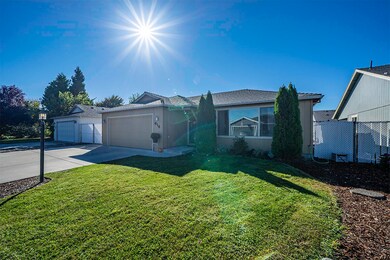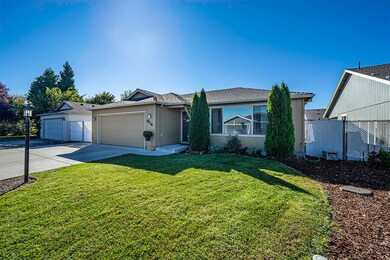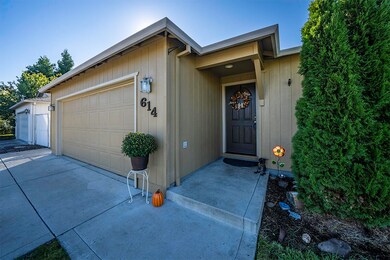
614 Andrea Way Eagle Point, OR 97524
Highlights
- RV Access or Parking
- Vaulted Ceiling
- No HOA
- Territorial View
- Ranch Style House
- Eat-In Kitchen
About This Home
As of December 2021Adorable 3 bedroom 2 bath, turn key home in Eagle Point! Recent updates include luxury vinyl flooring throughout the living areas, updated fixtures, garage workbench, and a brand new back patio cover to keep you cool during the summer months! The back yard has room for some garden boxes, a dog run, or just fun entertaining. There's also a great neighborhood park within walking distance! Arrange your own tour today! Seller is offering a First American Home Warranty Value Plus Package.
Last Agent to Sell the Property
John L. Scott Medford Brokerage Phone: 5419418040 License #200407267 Listed on: 10/01/2021

Home Details
Home Type
- Single Family
Est. Annual Taxes
- $2,348
Year Built
- Built in 2003
Lot Details
- 5,227 Sq Ft Lot
- Front Yard Sprinklers
- Sprinklers on Timer
- Property is zoned R 2, R 2
Parking
- 2 Car Garage
- Garage Door Opener
- Driveway
- RV Access or Parking
Home Design
- Ranch Style House
- Frame Construction
- Composition Roof
- Concrete Perimeter Foundation
Interior Spaces
- 1,284 Sq Ft Home
- Vaulted Ceiling
- Vinyl Clad Windows
- Living Room
- Territorial Views
- Laundry Room
Kitchen
- Eat-In Kitchen
- Oven
- Range
- Dishwasher
- Disposal
Flooring
- Carpet
- Laminate
- Vinyl
Bedrooms and Bathrooms
- 3 Bedrooms
- 2 Full Bathrooms
Home Security
- Surveillance System
- Carbon Monoxide Detectors
- Fire and Smoke Detector
Outdoor Features
- Patio
Utilities
- Cooling Available
- Heat Pump System
- Water Heater
Community Details
- No Home Owners Association
Listing and Financial Details
- Assessor Parcel Number 10974332
Ownership History
Purchase Details
Home Financials for this Owner
Home Financials are based on the most recent Mortgage that was taken out on this home.Purchase Details
Home Financials for this Owner
Home Financials are based on the most recent Mortgage that was taken out on this home.Purchase Details
Home Financials for this Owner
Home Financials are based on the most recent Mortgage that was taken out on this home.Purchase Details
Home Financials for this Owner
Home Financials are based on the most recent Mortgage that was taken out on this home.Similar Homes in Eagle Point, OR
Home Values in the Area
Average Home Value in this Area
Purchase History
| Date | Type | Sale Price | Title Company |
|---|---|---|---|
| Warranty Deed | $325,000 | Ticor Title | |
| Warranty Deed | $225,000 | First American Title | |
| Warranty Deed | $225,000 | First American Title Ins Co | |
| Warranty Deed | $134,230 | Amerititle |
Mortgage History
| Date | Status | Loan Amount | Loan Type |
|---|---|---|---|
| Open | $315,250 | New Conventional | |
| Previous Owner | $200,000 | New Conventional | |
| Previous Owner | $202,500 | New Conventional | |
| Previous Owner | $202,500 | New Conventional | |
| Previous Owner | $19,910 | Credit Line Revolving | |
| Previous Owner | $20,000 | Credit Line Revolving | |
| Previous Owner | $134,230 | Purchase Money Mortgage |
Property History
| Date | Event | Price | Change | Sq Ft Price |
|---|---|---|---|---|
| 12/02/2021 12/02/21 | Sold | $325,000 | -5.8% | $253 / Sq Ft |
| 10/21/2021 10/21/21 | Pending | -- | -- | -- |
| 09/30/2021 09/30/21 | For Sale | $345,000 | +53.3% | $269 / Sq Ft |
| 01/10/2018 01/10/18 | Sold | $225,000 | -0.7% | $175 / Sq Ft |
| 12/01/2017 12/01/17 | Pending | -- | -- | -- |
| 11/27/2017 11/27/17 | For Sale | $226,700 | -- | $177 / Sq Ft |
Tax History Compared to Growth
Tax History
| Year | Tax Paid | Tax Assessment Tax Assessment Total Assessment is a certain percentage of the fair market value that is determined by local assessors to be the total taxable value of land and additions on the property. | Land | Improvement |
|---|---|---|---|---|
| 2025 | $2,574 | $188,150 | $44,180 | $143,970 |
| 2024 | $2,574 | $182,670 | $42,890 | $139,780 |
| 2023 | $2,487 | $177,350 | $41,640 | $135,710 |
| 2022 | $2,419 | $177,350 | $41,640 | $135,710 |
| 2021 | $2,348 | $172,190 | $40,430 | $131,760 |
| 2020 | $2,494 | $167,180 | $39,260 | $127,920 |
| 2019 | $2,456 | $157,600 | $37,030 | $120,570 |
| 2018 | $2,409 | $153,010 | $35,950 | $117,060 |
| 2017 | $2,350 | $153,010 | $35,950 | $117,060 |
| 2016 | $2,305 | $144,240 | $33,900 | $110,340 |
| 2015 | $2,229 | $144,240 | $33,900 | $110,340 |
| 2014 | $2,136 | $135,970 | $31,950 | $104,020 |
Agents Affiliated with this Home
-

Seller's Agent in 2021
Stephanie Walls
John L. Scott Medford
(541) 941-8040
4 in this area
85 Total Sales
-

Buyer's Agent in 2021
Michael Kerlinger
John L. Scott Medford
(541) 621-7111
8 in this area
133 Total Sales
-

Seller's Agent in 2018
Rob Chisholm
Rogue Real Estate, LLC
(541) 944-8966
15 Total Sales
-
D
Buyer's Agent in 2018
Donna Jones
Keller Williams Realty Southern Oregon
Map
Source: Oregon Datashare
MLS Number: 220132859
APN: 10974332
- 611 Andrea Way
- 606 Karic Way
- 459 Crystal Dr
- 656 Andrea Way
- 356 Candis Dr
- 426 Crystal Dr
- 409 Crystal Dr
- 676 Brandi Way
- 302 Candis Dr
- 514 Westminster Dr
- 276 Candis Dr
- 407 Canyon Way
- 144 Reese Creek Rd
- 609 Crystal Dr
- 633 E Archwood Dr Unit 131
- 633 E Archwood Dr Unit 44
- 633 E Archwood Dr Unit 128
- 633 E Archwood Dr Unit 84
- 633 E Archwood Dr Unit 60
- 633 E Archwood Dr Unit 130
