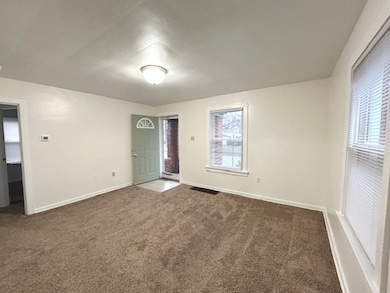
614 Cranberry St Erie, PA 16502
West Bayfront NeighborhoodEstimated payment $939/month
Highlights
- 1 Car Detached Garage
- Forced Air Heating System
- Carpet
- Patio
- Fenced
About This Home
This is just the one you've awaited. It's bright & freshly painted with a deep fenced yard. Improvements in the past few months include a new patio & garage roof, a new HVAC system & hot water tank. Plus, a partial basement waterproofing system. There are replacement windows & an updated electrical system. The 2nd floor is ready for finishing. All this comes with a one-year AHS warranty for your peace of mind.
Listing Agent
Coldwell Banker Select - Airport Brokerage Phone: (814) 881-1186 License #AB061864L Listed on: 04/22/2025

Home Details
Home Type
- Single Family
Est. Annual Taxes
- $2,812
Year Built
- Built in 1946
Lot Details
- 5,441 Sq Ft Lot
- Lot Dimensions are 40x136x0x0
- Fenced
- Zoning described as R-2
Parking
- 1 Car Detached Garage
- Driveway
Home Design
- Brick Exterior Construction
Interior Spaces
- 941 Sq Ft Home
- 1.5-Story Property
- Basement Fills Entire Space Under The House
Kitchen
- Electric Oven
- Electric Range
Flooring
- Carpet
- Laminate
- Vinyl
Bedrooms and Bathrooms
- 2 Bedrooms
- 1 Full Bathroom
Outdoor Features
- Patio
Utilities
- Forced Air Heating System
- Heating System Uses Gas
Listing and Financial Details
- Home warranty included in the sale of the property
- Assessor Parcel Number 17-041-001.0-203.00
Map
Home Values in the Area
Average Home Value in this Area
Tax History
| Year | Tax Paid | Tax Assessment Tax Assessment Total Assessment is a certain percentage of the fair market value that is determined by local assessors to be the total taxable value of land and additions on the property. | Land | Improvement |
|---|---|---|---|---|
| 2025 | $2,812 | $71,130 | $8,600 | $62,530 |
| 2024 | $2,752 | $71,130 | $8,600 | $62,530 |
| 2023 | $2,674 | $71,130 | $8,600 | $62,530 |
| 2022 | $2,618 | $71,130 | $8,600 | $62,530 |
| 2021 | $2,581 | $71,130 | $8,600 | $62,530 |
| 2020 | $2,563 | $71,130 | $8,600 | $62,530 |
| 2019 | $2,429 | $71,130 | $8,600 | $62,530 |
| 2018 | $2,401 | $71,130 | $8,600 | $62,530 |
| 2017 | $2,396 | $71,130 | $8,600 | $62,530 |
| 2016 | $2,690 | $71,130 | $8,600 | $62,530 |
| 2015 | $2,672 | $71,130 | $8,600 | $62,530 |
| 2014 | $2,305 | $71,130 | $8,600 | $62,530 |
Property History
| Date | Event | Price | Change | Sq Ft Price |
|---|---|---|---|---|
| 07/30/2025 07/30/25 | Pending | -- | -- | -- |
| 07/21/2025 07/21/25 | For Sale | $129,500 | 0.0% | $138 / Sq Ft |
| 04/24/2025 04/24/25 | Pending | -- | -- | -- |
| 04/22/2025 04/22/25 | For Sale | $129,500 | -- | $138 / Sq Ft |
Similar Homes in Erie, PA
Source: Greater Erie Board of REALTORS®
MLS Number: 182480
APN: 17-041-001.0-203.00
- 1133 W 5th St
- 1146 W 5th St
- 1111 W 5th St
- 1351 Top Rd
- 418 Raspberry St
- 1048 W 6th St
- 1039 W 7th St
- 411 Raspberry St
- 1051 W 9th St
- 910 Weschler Ave
- 963 W 7th St
- 430 Cascade St
- 513 Cascade St
- 425 Frontier Dr
- 1124 W 11th St
- 1036 Lookout Dr Unit 1036
- 1347 S Shore Dr
- 246 Niagara Point Dr
- 931 W 4th St
- 912 W 8th St






