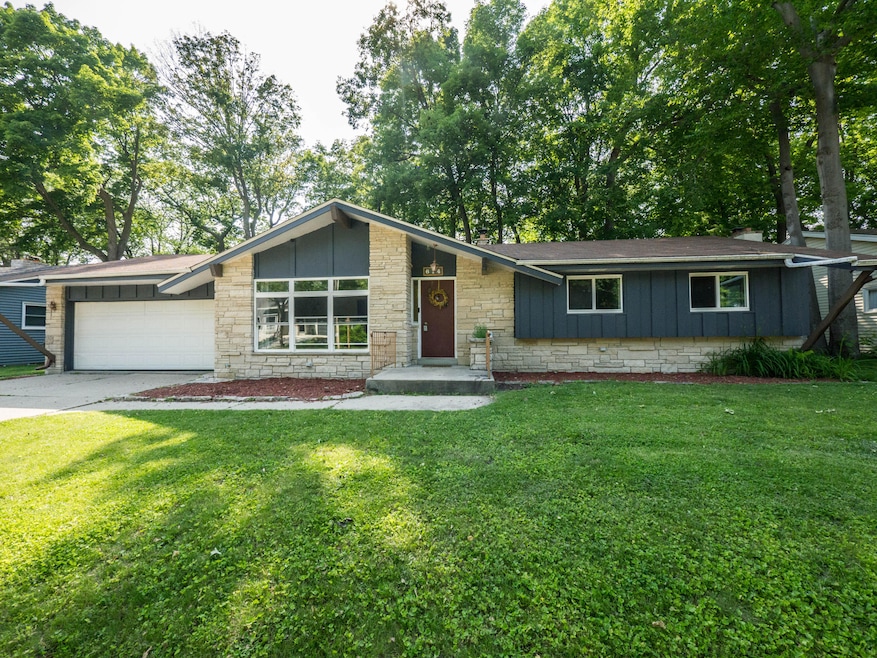
614 Decker Dr West Bend, WI 53090
Highlights
- Deck
- Ranch Style House
- 2.5 Car Attached Garage
- Wooded Lot
- Fireplace
- Stone Flooring
About This Home
As of July 2025Amazing wooded setting for this 3BR, 2+BA ranch in great location. Spacious eat-in kitchen with loads of cabinet and counter space. Bright living room AND fantastic family room with beamed ceiling and natural fireplace, that could be a 4th bedroom. Three nice sized bedrooms and two full bathrooms on the main level, including a dual entry off of the master bedroom. Walk-out lower level with partially finished rec room that could also be a bedroom, plus another bathroom, and still plenty of storage. Relax and enjoy the spectacular back yard from the deck and 3 season covered porch.
Last Agent to Sell the Property
Redefined Realty Advisors LLC Brokerage Phone: 2627325800 License #54423-90 Listed on: 06/19/2025
Home Details
Home Type
- Single Family
Est. Annual Taxes
- $3,775
Lot Details
- 10,454 Sq Ft Lot
- Wooded Lot
Parking
- 2.5 Car Attached Garage
- Garage Door Opener
- Driveway
Home Design
- Ranch Style House
Interior Spaces
- Fireplace
- Stone Flooring
Kitchen
- Oven
- Microwave
- Dishwasher
Bedrooms and Bathrooms
- 3 Bedrooms
Laundry
- Dryer
- Washer
Partially Finished Basement
- Walk-Out Basement
- Basement Fills Entire Space Under The House
Outdoor Features
- Deck
Schools
- Green Tree Elementary School
- Badger Middle School
Utilities
- Central Air
- Heat Pump System
Listing and Financial Details
- Assessor Parcel Number 291 11191040245
Ownership History
Purchase Details
Home Financials for this Owner
Home Financials are based on the most recent Mortgage that was taken out on this home.Purchase Details
Home Financials for this Owner
Home Financials are based on the most recent Mortgage that was taken out on this home.Purchase Details
Similar Homes in West Bend, WI
Home Values in the Area
Average Home Value in this Area
Purchase History
| Date | Type | Sale Price | Title Company |
|---|---|---|---|
| Deed | $138,300 | None Available | |
| Interfamily Deed Transfer | -- | None Available | |
| Interfamily Deed Transfer | -- | None Available |
Mortgage History
| Date | Status | Loan Amount | Loan Type |
|---|---|---|---|
| Open | $72,826 | Credit Line Revolving | |
| Open | $135,750 | FHA |
Property History
| Date | Event | Price | Change | Sq Ft Price |
|---|---|---|---|---|
| 07/31/2025 07/31/25 | Sold | $340,000 | +13.3% | $159 / Sq Ft |
| 06/19/2025 06/19/25 | For Sale | $300,000 | -- | $141 / Sq Ft |
Tax History Compared to Growth
Tax History
| Year | Tax Paid | Tax Assessment Tax Assessment Total Assessment is a certain percentage of the fair market value that is determined by local assessors to be the total taxable value of land and additions on the property. | Land | Improvement |
|---|---|---|---|---|
| 2024 | $3,775 | $294,200 | $50,600 | $243,600 |
| 2023 | $3,359 | $231,700 | $42,000 | $189,700 |
| 2022 | $5,032 | $231,700 | $42,000 | $189,700 |
| 2021 | $4,153 | $231,700 | $42,000 | $189,700 |
| 2020 | $4,889 | $231,700 | $42,000 | $189,700 |
| 2019 | $3,953 | $231,700 | $42,000 | $189,700 |
| 2018 | $4,443 | $231,700 | $42,000 | $189,700 |
| 2017 | $4,261 | $199,700 | $42,000 | $157,700 |
| 2016 | $4,072 | $199,700 | $42,000 | $157,700 |
| 2015 | $3,792 | $199,700 | $42,000 | $157,700 |
| 2014 | $3,792 | $199,700 | $42,000 | $157,700 |
| 2013 | $4,099 | $199,700 | $42,000 | $157,700 |
Agents Affiliated with this Home
-
Craig Schmitz

Seller's Agent in 2025
Craig Schmitz
Redefined Realty Advisors LLC
(262) 391-1692
4 in this area
190 Total Sales
-
Frederick Seeley
F
Buyer's Agent in 2025
Frederick Seeley
Forward Realty Partners
(262) 893-7555
1 in this area
8 Total Sales
Map
Source: Metro MLS
MLS Number: 1921842
APN: 1119-104-0245
- 1008 Green Tree Rd
- 4000 W Washington St
- 1430 Park Ave
- 450 N Silverbrook Dr Unit 101
- 450 N Silverbrook Dr Unit 208
- 1521 Quietwood Ln
- 2346 W Washington St
- 1245 Alder St
- Lt0 Wisconsin 33
- 1834 Hilltop Dr
- 125 N University Dr Unit 314
- 151 N University Dr Unit 114
- 125 N University Dr Unit 217
- 125 N University Dr Unit 326
- 1925 Hilltop Dr
- 810 Rockingham Ct Unit D
- 715 Canterberry Ct Unit 109
- 1609 Larkspur Ln
- 1310 Glen Ct
- 1121 N 11th Ave
