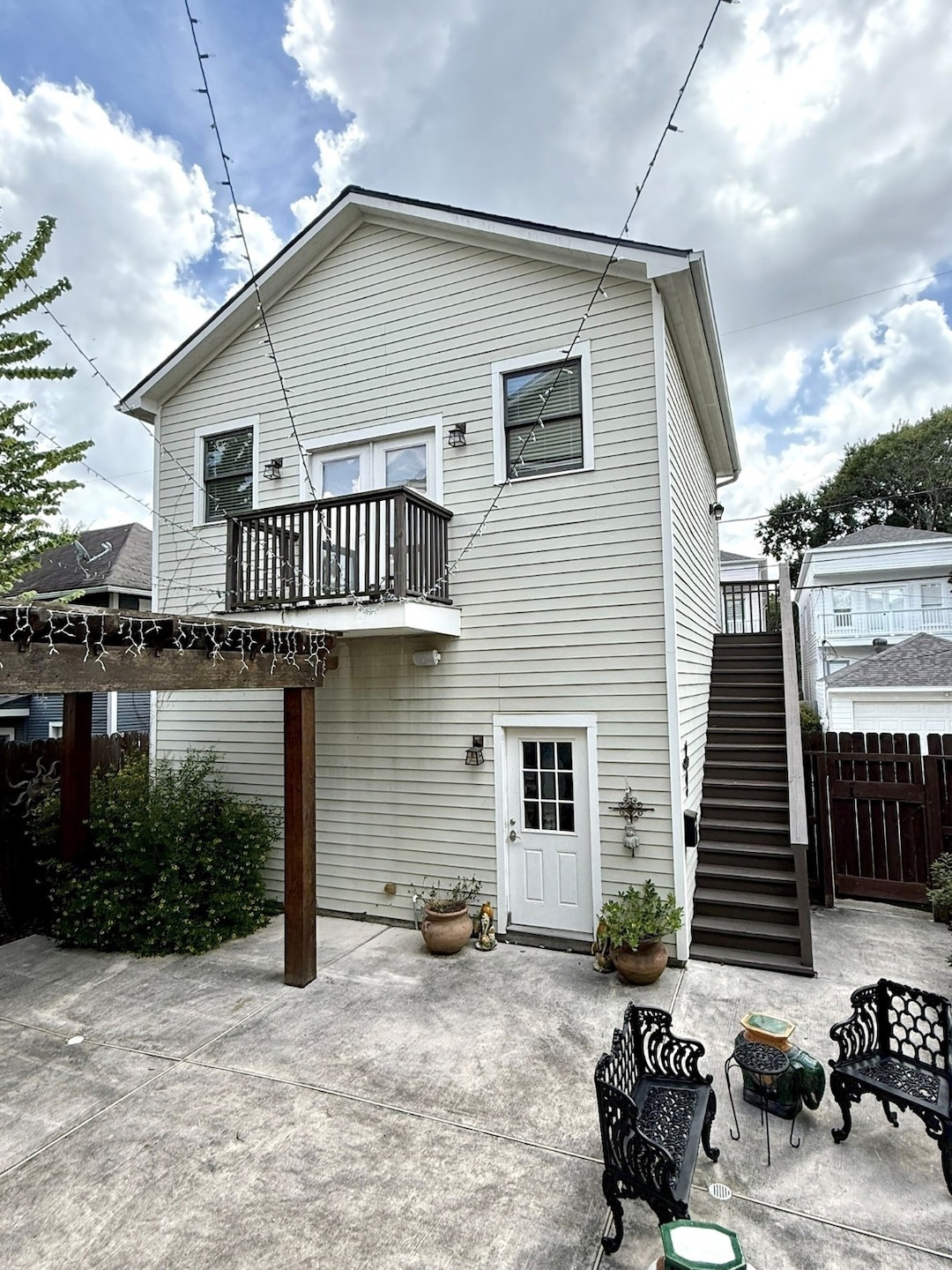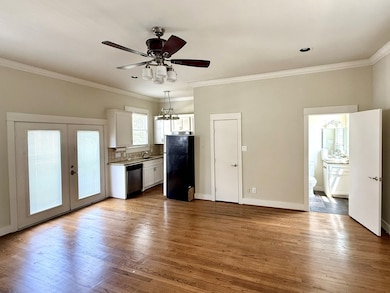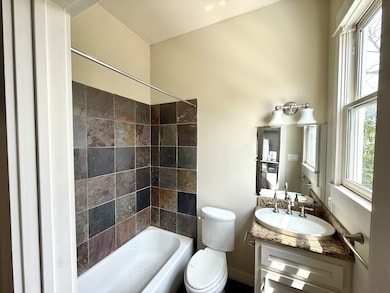614 E 10th 1/2 St Houston, TX 77008
Greater Heights NeighborhoodHighlights
- Views to the North
- Traditional Architecture
- Terrace
- Harvard Elementary School Rated A-
- Wood Flooring
- Balcony
About This Home
SHOWINGS BEGIN 11/16 - Charming Houston Heights Garage Apartment! Discover this inviting studio/efficiency apartment in the heart of the Houston Heights. The space comes fully outfitted with a well-designed kitchen, private bathroom, spacious walk-in closet, and a lovely balcony/terrace—perfect for morning coffee or unwinding after a long day. You’ll also enjoy access to a peaceful shared courtyard nestled between the main house and the apartment, offering a quiet spot to relax outdoors. A small monthly fee conveniently covers all bills, including high-speed internet. Ample street parking is available on both sides of the alley for easy access.
Property Details
Home Type
- Multi-Family
Est. Annual Taxes
- $13,454
Year Built
- Built in 2006
Lot Details
- 4,375 Sq Ft Lot
- West Facing Home
- Property is Fully Fenced
Home Design
- Traditional Architecture
Interior Spaces
- 1 Full Bathroom
- 320 Sq Ft Home
- 2-Story Property
- Views to the North
- Stacked Washer and Dryer
Kitchen
- Microwave
- Dishwasher
- Disposal
Flooring
- Wood
- Tile
Outdoor Features
- Balcony
- Terrace
Schools
- Harvard Elementary School
- Hogg Middle School
- Heights High School
Utilities
- Central Heating
- Municipal Trash
- Cable TV Available
Listing and Financial Details
- Property Available on 11/15/25
- Long Term Lease
Community Details
Overview
- Houston Heights Amd 38 Subdivision
Pet Policy
- Call for details about the types of pets allowed
- Pet Deposit Required
Map
Source: Houston Association of REALTORS®
MLS Number: 10677715
APN: 0202190010001
- 602 E 10th 1/2 St
- 643 E 10th St
- 945 Oxford St
- 716 E 10th St
- 515 E 9th St
- 729 E 9th St
- 1111 Studewood St Unit 503
- 921 Arlington St
- 731 E 8th 1/2 St
- 735 E 8th 1/2 St
- 844 Cortlandt St
- 701 E 8th St
- 1100 Harvard St Unit 8
- 1222 Arlington St
- 1114 W Cottage St
- 815 Arlington St
- 1204 Studewood St
- 710 E 13th St
- 1108 Highland St
- 208 E 12th St
- 645 E 11th 1 2 St Unit 5
- 845 Beverly St Unit 8
- 735 E 12th St
- 1209 Studewood St
- 1135 Woodland St
- 1247 Oxford St
- 1136 Woodland St
- 911 Harvard St Unit 3
- 1000 Heights Blvd Unit 3
- 1000 Heights Blvd Unit 19
- 1000 Heights Blvd Unit 1
- 1000 Heights Blvd Unit 23
- 217 E 12th St Unit 4
- 1305 Beverly St Unit ID1316399P
- 731 Columbia St Unit 3
- 731 Columbia St Unit 2
- 731 Columbia St Unit 1
- 1129 Euclid St
- 914 Heights Blvd Unit C
- 108 W 10th 1 2 St



