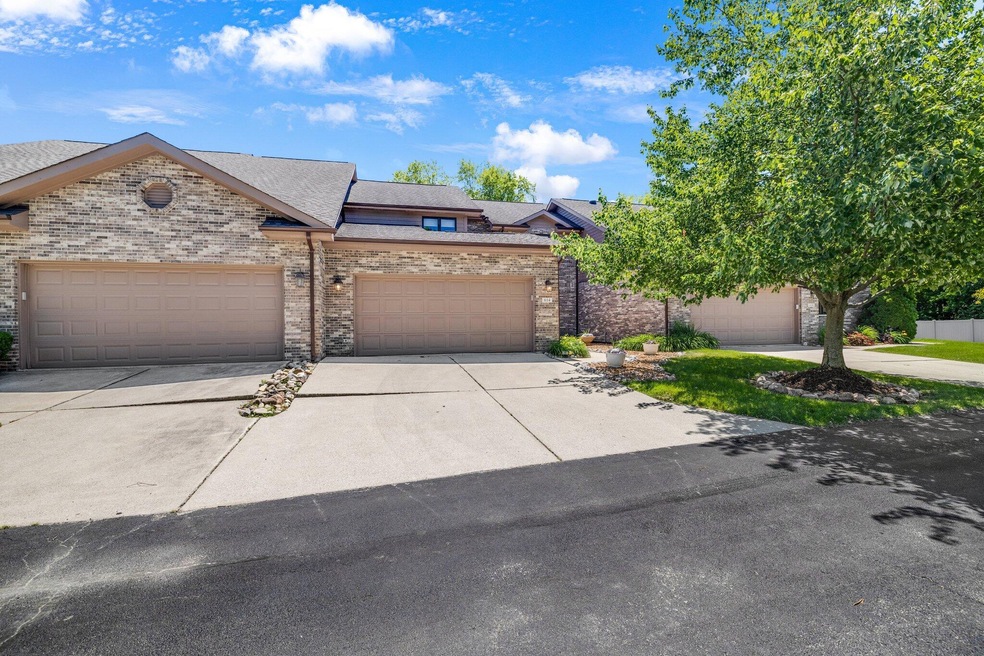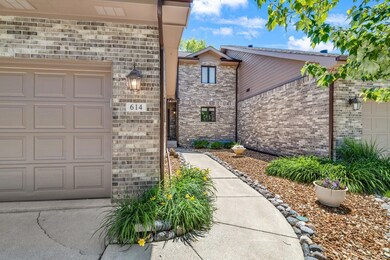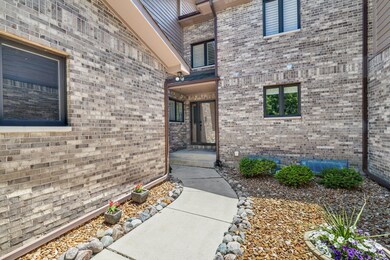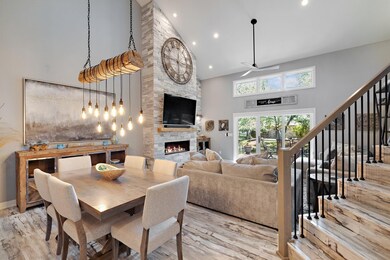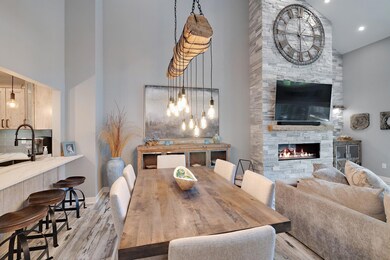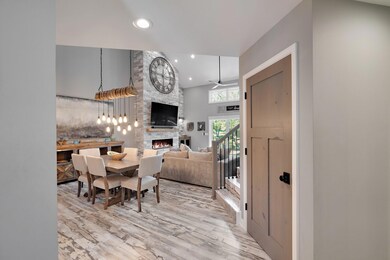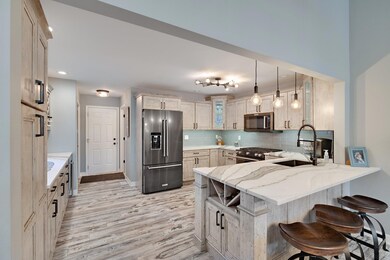
614 E Brookside Dr Crown Point, IN 46307
Highlights
- Pond View
- Deck
- Laundry Room
- Solon Robinson Elementary School Rated A
- 2 Car Attached Garage
- Landscaped
About This Home
As of August 2024SHOW STOPPER!! Straight out of a magazine! Stunning 3 bed/3.5 bath townhome is COMPLETELY REMODELED & loaded with UPGRADES! Step inside and prepare to be WOWED! Custom kitchen design is every chefs dream! From the unique light fixtures to the spa like baths, nothing has been left undone. Spacious Open concept lets you enjoy the pond view from Kitchen to Great room! Quartz counter tops accent the cabinetry with an additional prep/coffee/beverage area! Fireplace is the perfect focal point with soaring ceilings. Main level master with HUGE walk in closet & oversized shower is just calling for relaxation! Maintenance free luxury vinyl flooring throughout. Upper 2 beds have walk in closets and custom baths. FINISHED BASEMENT WITH WET BAR & WINE CELLER! Attention to detail at every turn! Matching the quality of the Main level, Custom bar features quartz counters, custom lightening and plenty of cabinets. The wine cellar is an true conversation piece! 4th room currently used as exercise area. Additional 1/2 bath. This is maintenance free community for ease and enjoyment! Relax on back deck overlooking the tranquil pond. Located in the heart of CP! Close to everything!
Last Agent to Sell the Property
McColly Real Estate License #RB14039656 Listed on: 06/13/2024

Townhouse Details
Home Type
- Townhome
Est. Annual Taxes
- $3,413
Year Built
- Built in 1995
Lot Details
- 3,404 Sq Ft Lot
- Lot Dimensions are 37 x 92
- Landscaped
HOA Fees
- $300 Monthly HOA Fees
Parking
- 2 Car Attached Garage
- Garage Door Opener
Interior Spaces
- 2-Story Property
- Living Room with Fireplace
- Carpet
- Pond Views
- Basement
Kitchen
- Oven
- Microwave
- Disposal
Bedrooms and Bathrooms
- 3 Bedrooms
Laundry
- Laundry Room
- Dryer
- Washer
Schools
- Solon Robinson Elementary School
- Colonel John Wheeler Middle School
- Crown Point High School
Additional Features
- Deck
- Forced Air Heating and Cooling System
Community Details
- Association fees include ground maintenance, snow removal, maintenance structure
- Greenwood Springs HOA Association, Phone Number (708) 903-0441
- Greenwood Spg 1St Amd Subdivision
Listing and Financial Details
- Assessor Parcel Number 45-16-08-478-002.000-042
- Seller Considering Concessions
Ownership History
Purchase Details
Home Financials for this Owner
Home Financials are based on the most recent Mortgage that was taken out on this home.Purchase Details
Home Financials for this Owner
Home Financials are based on the most recent Mortgage that was taken out on this home.Purchase Details
Home Financials for this Owner
Home Financials are based on the most recent Mortgage that was taken out on this home.Similar Home in Crown Point, IN
Home Values in the Area
Average Home Value in this Area
Purchase History
| Date | Type | Sale Price | Title Company |
|---|---|---|---|
| Warranty Deed | $562,500 | Community Title Company | |
| Warranty Deed | -- | Meridian Title | |
| Warranty Deed | -- | Fidelity National Title Co |
Mortgage History
| Date | Status | Loan Amount | Loan Type |
|---|---|---|---|
| Open | $425,000 | New Conventional | |
| Previous Owner | $272,000 | Commercial | |
| Previous Owner | $192,000 | New Conventional |
Property History
| Date | Event | Price | Change | Sq Ft Price |
|---|---|---|---|---|
| 08/14/2024 08/14/24 | Sold | $562,500 | -2.2% | $165 / Sq Ft |
| 07/15/2024 07/15/24 | Pending | -- | -- | -- |
| 07/11/2024 07/11/24 | Price Changed | $574,900 | -4.2% | $168 / Sq Ft |
| 07/02/2024 07/02/24 | Price Changed | $599,900 | -2.4% | $175 / Sq Ft |
| 06/22/2024 06/22/24 | Price Changed | $614,900 | -1.6% | $180 / Sq Ft |
| 06/14/2024 06/14/24 | For Sale | $624,900 | +131.5% | $183 / Sq Ft |
| 10/31/2018 10/31/18 | Sold | $269,900 | 0.0% | $79 / Sq Ft |
| 10/15/2018 10/15/18 | Pending | -- | -- | -- |
| 08/31/2018 08/31/18 | For Sale | $269,900 | +12.5% | $79 / Sq Ft |
| 05/31/2013 05/31/13 | Sold | $240,000 | 0.0% | $70 / Sq Ft |
| 04/30/2013 04/30/13 | Pending | -- | -- | -- |
| 02/25/2013 02/25/13 | For Sale | $240,000 | -- | $70 / Sq Ft |
Tax History Compared to Growth
Tax History
| Year | Tax Paid | Tax Assessment Tax Assessment Total Assessment is a certain percentage of the fair market value that is determined by local assessors to be the total taxable value of land and additions on the property. | Land | Improvement |
|---|---|---|---|---|
| 2024 | $8,383 | $324,800 | $43,100 | $281,700 |
| 2023 | $3,331 | $305,000 | $43,100 | $261,900 |
| 2022 | $3,331 | $298,500 | $43,100 | $255,400 |
| 2021 | $3,133 | $281,100 | $31,500 | $249,600 |
| 2020 | $3,046 | $273,400 | $31,500 | $241,900 |
| 2019 | $2,885 | $255,300 | $31,500 | $223,800 |
| 2018 | $3,054 | $231,300 | $31,500 | $199,800 |
| 2017 | $3,127 | $233,400 | $31,500 | $201,900 |
| 2016 | $3,197 | $234,300 | $31,500 | $202,800 |
| 2014 | $6,095 | $245,300 | $31,500 | $213,800 |
| 2013 | $3,238 | $247,700 | $31,500 | $216,200 |
Agents Affiliated with this Home
-
Lisa Grady

Seller's Agent in 2024
Lisa Grady
McColly Real Estate
(219) 308-6237
174 in this area
442 Total Sales
-
Lauren Detamore

Buyer's Agent in 2024
Lauren Detamore
eXp Realty, LLC
(219) 306-3480
8 in this area
29 Total Sales
-
R
Seller's Agent in 2018
Roseann Quilling
McColly Real Estate
-
Brenda Versnel

Seller's Agent in 2013
Brenda Versnel
McColly Real Estate
(219) 306-0267
10 in this area
45 Total Sales
Map
Source: Northwest Indiana Association of REALTORS®
MLS Number: 805349
APN: 45-16-08-478-002.000-042
- 622 E Brookside Dr
- 3888 Brookside Dr
- 901 Iroquois Dr
- 724 Pettibone St
- 772 Courtney Dr
- 733 Scott Ct
- 1012 Seneca Dr
- 905 S Indiana Ave
- 123 Henderlong Pkwy
- 914 Pettibone St
- 991 Greenview Dr
- 266 Maxwell St
- 960 Cherokee Ct
- 500 S Court St
- 1150 Greenview Place
- 531 E Joliet St
- 642 Omega Dr
- 148 S Union St
- 780 Williams Ct
- 139 S John St
