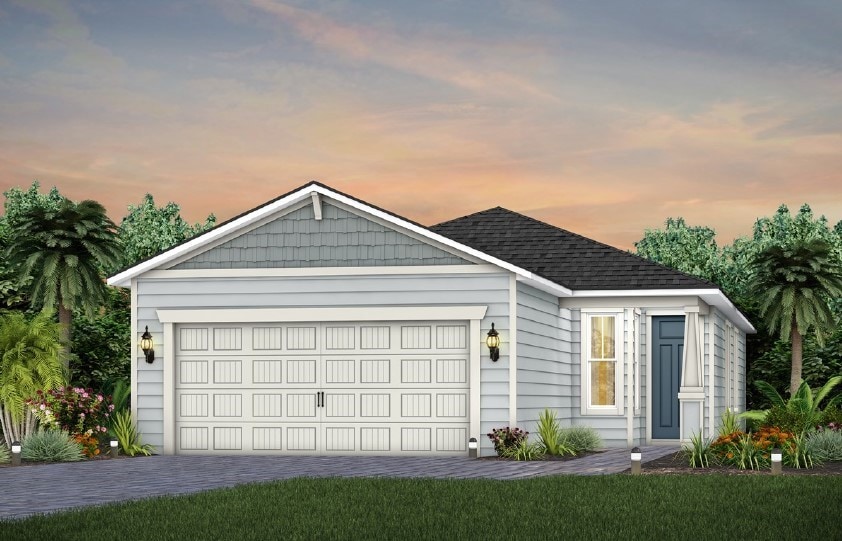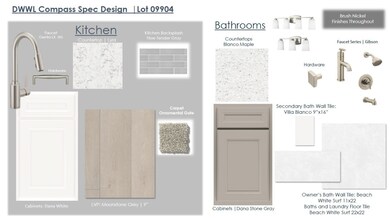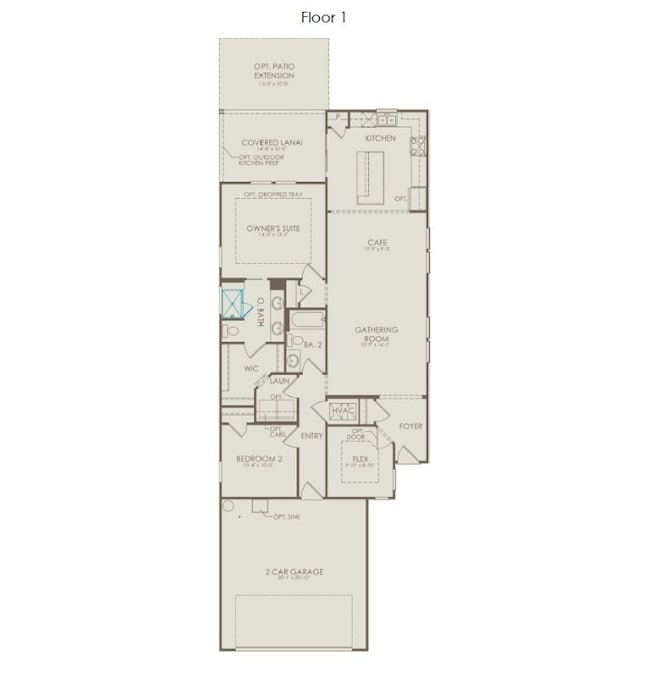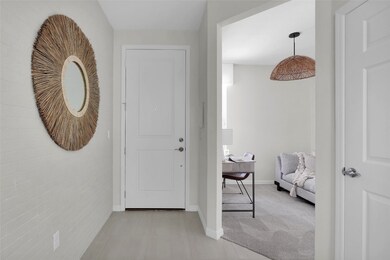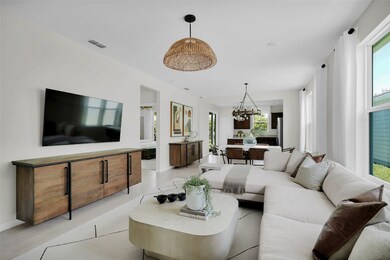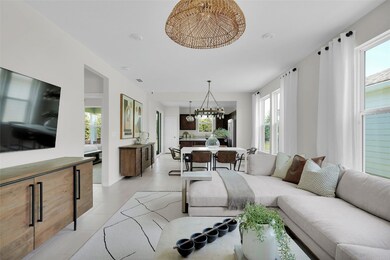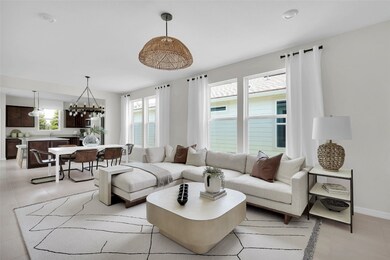Estimated payment $2,962/month
Highlights
- New Construction
- Covered Patio or Porch
- Central Heating
- Yulee Elementary School Rated A-
- Cooling Available
- 2 Car Garage
About This Home
Step into the beautifully designed Compass floorplan with charming Craftsman Elevation. This 2-Bedroom, 2-Bath home features an Open-Concept layout enhanced by Luxury Vinyl Plank flooring that flows effortlessly through the main living spaces, leading to your private Covered Lanai. The stylish Kitchen showcases white Cabinetry, sleek Quartz Countertops, a modern Hood Vent, and a premium Whirlpool Appliance Package. The spacious Owner's Suite is complete with a spa-inspired En-Suite Bath featuring dual Quartz Vanities, elegant Gray Cabinetry, and a luxurious Walk-In Shower designed for ultimate comfort. Additional upgrades include a full Smart Home Package, providing modern convenience, connectivity, and added peace of mind. Ideally located on a private homesite near the Amenity Center, this exceptional home blends style, comfort, and functionality. Don't miss your opportunity—schedule your tour today!
Listing Agent
PULTE REALTY OF NORTH FLORIDA License #3418223 Listed on: 09/30/2025

Home Details
Home Type
- Single Family
Year Built
- Built in 2025 | New Construction
Lot Details
- Lot Dimensions are 40'x132'
- Property is zoned RS-1
HOA Fees
- $273 Monthly HOA Fees
Parking
- 2 Car Garage
Home Design
- Frame Construction
- Shingle Roof
Interior Spaces
- 1,403 Sq Ft Home
- 1-Story Property
Kitchen
- Oven
- Microwave
- Dishwasher
- Disposal
Bedrooms and Bathrooms
- 2 Bedrooms
- 2 Full Bathrooms
Outdoor Features
- Covered Patio or Porch
Utilities
- Cooling Available
- Central Heating
- Heating System Uses Gas
- Heat Pump System
Community Details
- Built by Del Webb
- Wildlight Del Webb Subdivision
Listing and Financial Details
- Assessor Parcel Number 50-3N-27-1007-0099-0000
Map
Home Values in the Area
Average Home Value in this Area
Property History
| Date | Event | Price | List to Sale | Price per Sq Ft |
|---|---|---|---|---|
| 01/30/2026 01/30/26 | Price Changed | $426,490 | -0.5% | $304 / Sq Ft |
| 01/15/2026 01/15/26 | Price Changed | $428,490 | -0.3% | $305 / Sq Ft |
| 12/31/2025 12/31/25 | Price Changed | $429,700 | -1.8% | $306 / Sq Ft |
| 12/11/2025 12/11/25 | Price Changed | $437,700 | +0.9% | $312 / Sq Ft |
| 11/20/2025 11/20/25 | Price Changed | $434,000 | -0.6% | $309 / Sq Ft |
| 10/16/2025 10/16/25 | Price Changed | $436,790 | +1.2% | $311 / Sq Ft |
| 10/03/2025 10/03/25 | Price Changed | $431,499 | -0.9% | $308 / Sq Ft |
| 09/30/2025 09/30/25 | For Sale | $435,290 | -- | $310 / Sq Ft |
Source: Amelia Island - Nassau County Association of REALTORS®
MLS Number: 113759
APN: 50-3N-27-1007-0099-0000
- 638 Ecliptic Loop
- 963 Floco Ave
- 918 Floco Ave
- 636 Del Webb Pkwy
- 742 Del Webb Pkwy
- 309 Continuum Loop
- 493 Continuum Loop
- 261 Ecliptic Loop
- 336 Ecliptic
- 328 Ecliptic Loop
- 722 Cool Breeze Way
- 727 Cool Breeze Way
- 408 Del Webb Pkwy
- 401 Tranquil Trail Cir
- 390 Saw Palmetto St
- 531 Goodwill Ct
- 377 Saw Palmetto St
- 436 Jubilee Cir
- 368 Muhly Grass St
- 312 Salt Meadow Loop
- 305 Whitby Dr
- 205 Daydream Ave
- 125 Daydream Ave
- 549 Wildlight Ave
- 74700 Mills Preserve Cir
- 8701 Hillpointe Cir
- 76163 Long Pond Loop
- 86857 Iron Rail Ct
- 86013 Club Car Place
- 75510 Harvester St
- 86151 Railway Place
- 86624 Shortline Cir
- 86728 Mainline Rd
- 78571 Goldfinch Ln
- 77020 Hardwood Ct
- 86041 Aladdins Way
- 86221 Vegas Blvd
- 77336 Cobblestone Dr
- 86223 Cloister Ct
- 65343 River Glen Pkwy
